1509 Cynthia Street, Mountain View, AR 72560
Local realty services provided by:ERA TEAM Real Estate
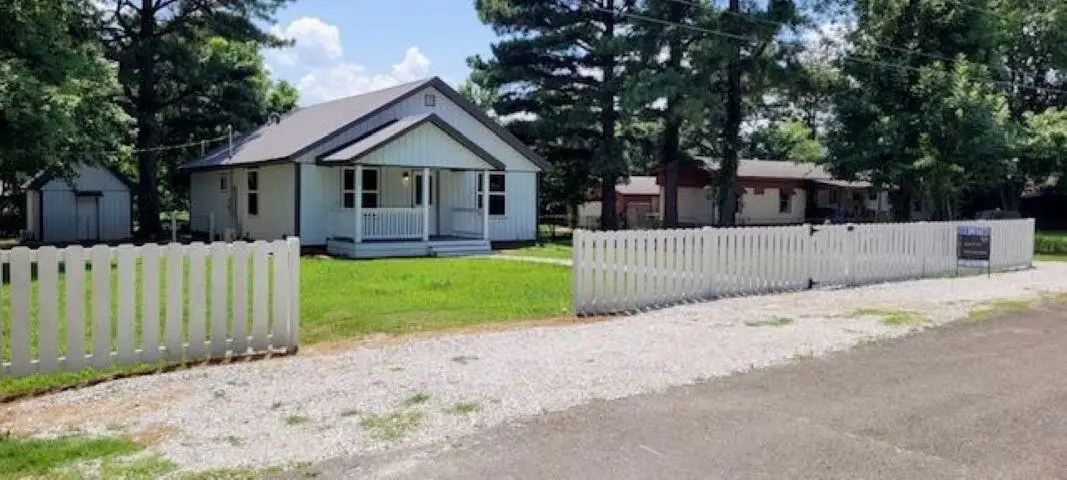
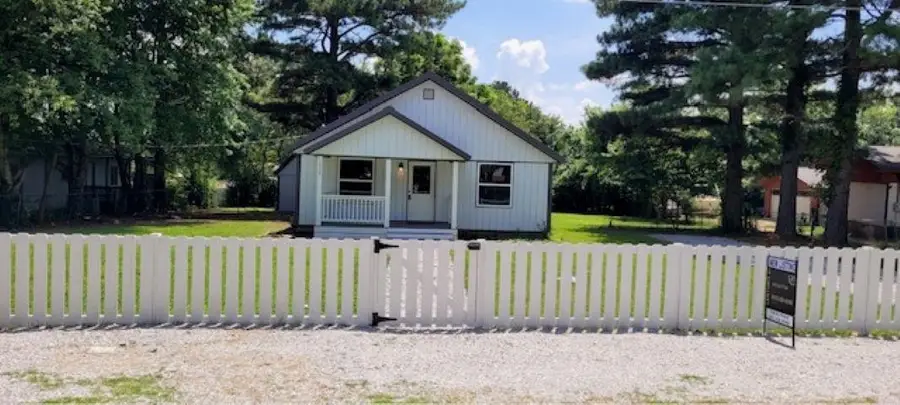
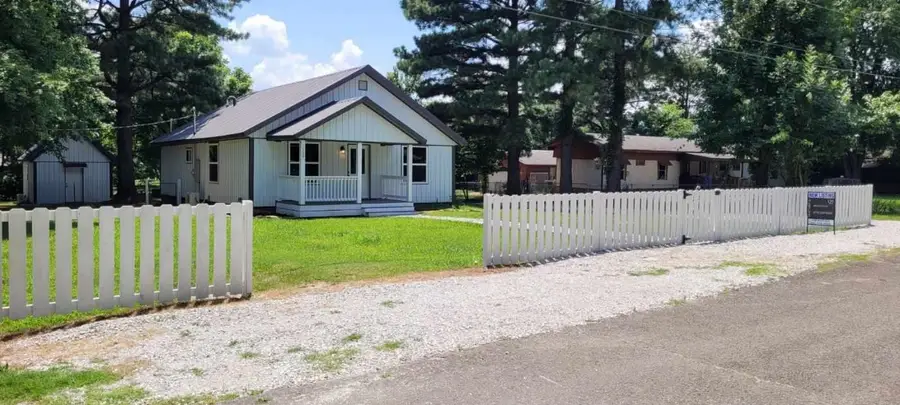
1509 Cynthia Street,Mountain View, AR 72560
$199,999
- 4 Beds
- 2 Baths
- 1,401 sq. ft.
- Single family
- Active
Listed by:roberta frost
Office:century 21 middleton
MLS#:25024877
Source:AR_CARMLS
Price summary
- Price:$199,999
- Price per sq. ft.:$142.75
About this home
Fully remodeled: All the way down to the foundations. 4-bed, 2-bath home in a desirable Mountain View, AR neighborhood! .33-acre lot. Crawl space in plastic, new floor and ceiling joists. New interior floorplan. Features all new gourmet kitchen with shaker cabinets, butcher block counters, stainless steel farmhouse sink, stove, hood, and dishwasher, plus a large walk-in pantry and dedicated laundry room. New luxury vinyl plank flooring runs throughout, and a private 4th bedroom with loft makes a perfect guest suite or office. New plumbing and electric through out. Spray foam insulation and gas fireplace. Enjoy low-maintenance roof and siding, city utilities (water, sewer, natural gas, garbage), and professional construction by Looney Construction with work by Stewart Electric, Heartland Plumbing, and Tucker Painting. Walk to schools and hospital, and explore nearby attractions like the Ozark Folk Center, Blanchard Springs Caverns, and White River. Close to shops, restaurants, drive-in and walk-in theaters, with outdoor activities like hiking and horseback riding just minutes away. Enough room to park your RV. Mature trees. Landscaping finishing touches underway—must-see!
Contact an agent
Home facts
- Year built:1974
- Listing Id #:25024877
- Added:55 day(s) ago
- Updated:August 18, 2025 at 11:09 PM
Rooms and interior
- Bedrooms:4
- Total bathrooms:2
- Full bathrooms:2
- Living area:1,401 sq. ft.
Heating and cooling
- Cooling:Mini Split
- Heating:Mini Split
Structure and exterior
- Roof:Metal
- Year built:1974
- Building area:1,401 sq. ft.
- Lot area:0.33 Acres
Schools
- High school:MOUNTAIN VIEW
- Middle school:MOUNTAIN VIEW
- Elementary school:MOUNTAIN VIEW
Utilities
- Water:Water Heater-Gas, Water-Public
- Sewer:Sewer-Public
Finances and disclosures
- Price:$199,999
- Price per sq. ft.:$142.75
- Tax amount:$334 (2024)
New listings near 1509 Cynthia Street
- New
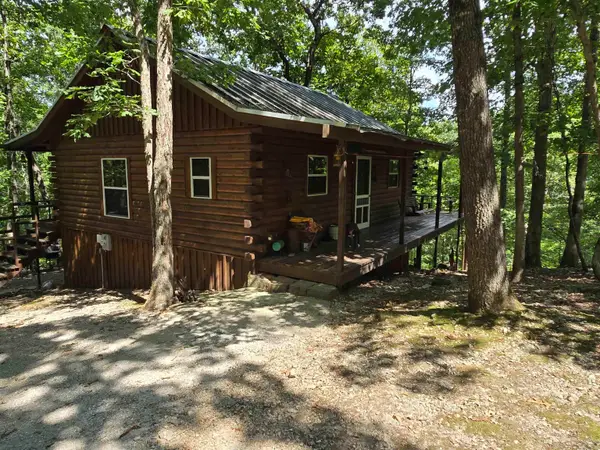 $270,000Active4 beds 2 baths1,100 sq. ft.
$270,000Active4 beds 2 baths1,100 sq. ft.2732 Mitchell Road, Mountain View, AR 72560
MLS# 25032911Listed by: CRYE-LEIKE REALTORS CONWAY - New
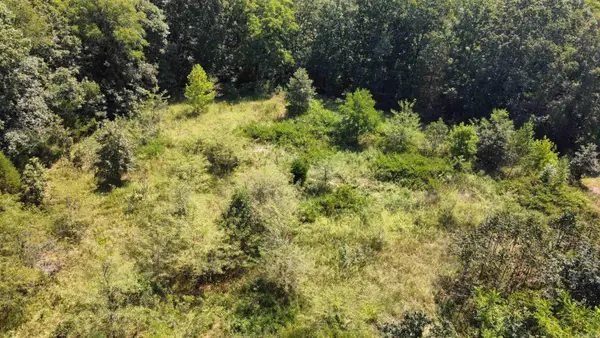 $55,000Active6.7 Acres
$55,000Active6.7 Acres000 Gaylor Rd, Mountain View, AR 72560
MLS# 25032463Listed by: RE/MAX EDGE REALTY - New
 $225,000Active38 Acres
$225,000Active38 Acres000 Holmes Rd, Mountain View, AR 72560
MLS# 25032467Listed by: RE/MAX EDGE REALTY - New
 $495,000Active3 beds 2 baths2,401 sq. ft.
$495,000Active3 beds 2 baths2,401 sq. ft.120 N Riverview Lane, Mountain View, AR 72560
MLS# 25032383Listed by: CENTURY 21 MIDDLETON - New
 $180,897Active3 beds 1 baths1,320 sq. ft.
$180,897Active3 beds 1 baths1,320 sq. ft.540 Toad Hollow Rd, Mountain View, AR 72560
MLS# 25032180Listed by: CENTURY 21 MIDDLETON - New
 $749,500Active3 beds 3 baths4,000 sq. ft.
$749,500Active3 beds 3 baths4,000 sq. ft.Address Withheld By Seller, Mountain View, AR 72560
MLS# 25031983Listed by: RE/MAX EDGE REALTY - New
 $285,000Active3 beds 2 baths1,597 sq. ft.
$285,000Active3 beds 2 baths1,597 sq. ft.3201 Mckinney Street, Mountain View, AR 72560
MLS# 25031893Listed by: RE/MAX EDGE REALTY - New
 $52,000Active2 beds 1 baths700 sq. ft.
$52,000Active2 beds 1 baths700 sq. ft.4838 Herpel Road, Mountain View, AR 72560
MLS# 25031888Listed by: CENTURY 21 MIDDLETON - New
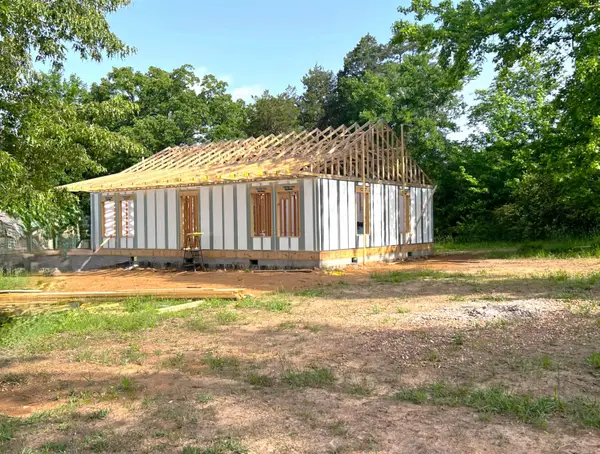 $225,000Active2 beds 2 baths1,200 sq. ft.
$225,000Active2 beds 2 baths1,200 sq. ft.600 Frances Cove, Mountain View, AR 72560
MLS# 25031847Listed by: CENTURY 21 MIDDLETON  $150,000Active1 beds 1 baths570 sq. ft.
$150,000Active1 beds 1 baths570 sq. ft.752 J Lynne Drive, Mountain View, AR 72560
MLS# 25031489Listed by: CENTURY 21 MIDDLETON
