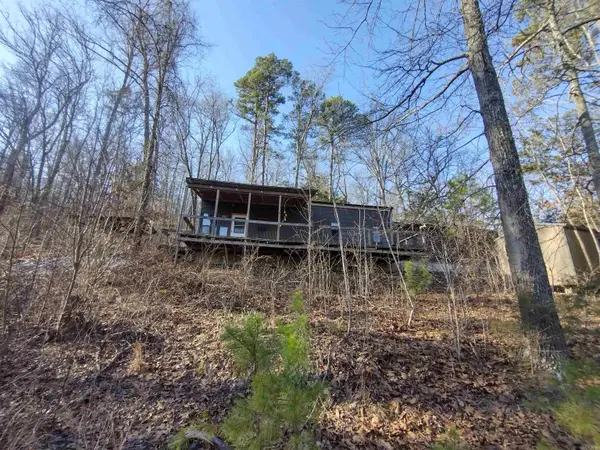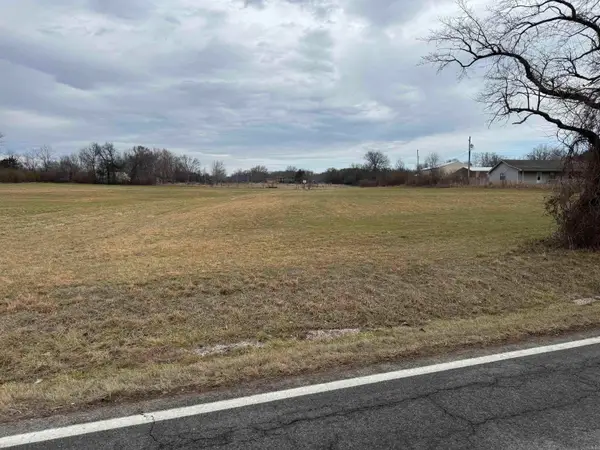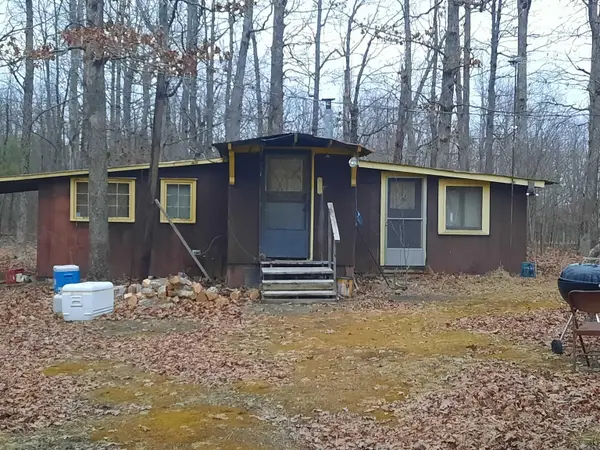17416 Hwy 9, Mountain View, AR 72560
Local realty services provided by:ERA TEAM Real Estate
17416 Hwy 9,Mountain View, AR 72560
$630,000
- 2 Beds
- 4 Baths
- 2,600 sq. ft.
- Single family
- Active
Listed by: kimberly stewart
Office: swafford realty and auction
MLS#:25024016
Source:AR_CARMLS
Price summary
- Price:$630,000
- Price per sq. ft.:$242.31
About this home
Welcome to the market, this stunning abode, offering a fantastic view of sunrises and sunsets, and overlooking the city on 20+/- Acres (a New survey will determine the exact acreage). This 2-bedroom, 2-bath home also features an attached suite with a fireplace, full bath, and an open space that can be used as an office, den, or bedroom, overlooking the pool. The kitchen features an interesting built-in pantry. The dining room is separate, with a beautiful oak ceiling. The primary and secondary bedrooms are both en-suite. Outside, you will find a nice inground pool and pool house. The pool house features an open area, a full bath, and a pool table that will convey. There is a new Barn/RV storage. The property is fenced and cross-fenced. Private remote gate. By appointment only. Pre-approval and/or proof of funds are required for scheduling.
Contact an agent
Home facts
- Listing ID #:25024016
- Added:241 day(s) ago
- Updated:February 14, 2026 at 03:22 PM
Rooms and interior
- Bedrooms:2
- Total bathrooms:4
- Full bathrooms:4
- Living area:2,600 sq. ft.
Heating and cooling
- Cooling:Central Cool-Electric
- Heating:Central Heat-Electric
Structure and exterior
- Roof:Composition
- Building area:2,600 sq. ft.
- Lot area:20 Acres
Utilities
- Water:Water-Public
- Sewer:Septic
Finances and disclosures
- Price:$630,000
- Price per sq. ft.:$242.31
- Tax amount:$1,532 (2024)
New listings near 17416 Hwy 9
- New
 $110,000Active2 beds 1 baths1,260 sq. ft.
$110,000Active2 beds 1 baths1,260 sq. ft.3365 Round Bottom Rd, Mountain View, AR 72560
MLS# 26005731Listed by: RE/MAX EDGE REALTY - New
 $79,900Active16.37 Acres
$79,900Active16.37 Acrestract 8 St James Rd, Mountain View, AR 72560
MLS# 26005342Listed by: RE/MAX EDGE REALTY - New
 $110,000Active18.87 Acres
$110,000Active18.87 Acrestract 2 Hwy 14, Mountain View, AR 72560
MLS# 26005345Listed by: RE/MAX EDGE REALTY - New
 $59,900Active5.89 Acres
$59,900Active5.89 AcresTract 1 Hwy 14 E, Mountain View, AR 72560
MLS# 26005347Listed by: RE/MAX EDGE REALTY - New
 $182,900Active25.79 Acres
$182,900Active25.79 Acrestract 5/6/7 Hwy 14 E, Mountain View, AR 72560
MLS# 26005350Listed by: RE/MAX EDGE REALTY - New
 $265,000Active2.5 Acres
$265,000Active2.5 AcresAddress Withheld By Seller, Mountain View, AR 72560
MLS# 26005316Listed by: MOSSY OAK PROPERTIES CACHE RIVER LAND & FARM - New
 $110,000Active1 beds 1 baths700 sq. ft.
$110,000Active1 beds 1 baths700 sq. ft.Address Withheld By Seller, Mountain View, AR 72560
MLS# 26005309Listed by: MOSSY OAK PROPERTIES CACHE RIVER LAND & FARM - New
 $35,000Active3 beds 1 baths764 sq. ft.
$35,000Active3 beds 1 baths764 sq. ft.2260 Iron Mountain Road, Mountain View, AR 72560
MLS# 26005285Listed by: RE/MAX EDGE REALTY - New
 $589,900Active4 beds 3 baths4,000 sq. ft.
$589,900Active4 beds 3 baths4,000 sq. ft.408 Monahan Rd, Mountain View, AR 72560
MLS# 26004522Listed by: RE/MAX EDGE REALTY  $364,900Active3 beds 2 baths1,687 sq. ft.
$364,900Active3 beds 2 baths1,687 sq. ft.150 Caddy Cove Ln., Mountain View, AR 72560
MLS# 26004161Listed by: RE/MAX EDGE REALTY

