1852 Prince Loop, Mountain View, AR 72560
Local realty services provided by:ERA Doty Real Estate

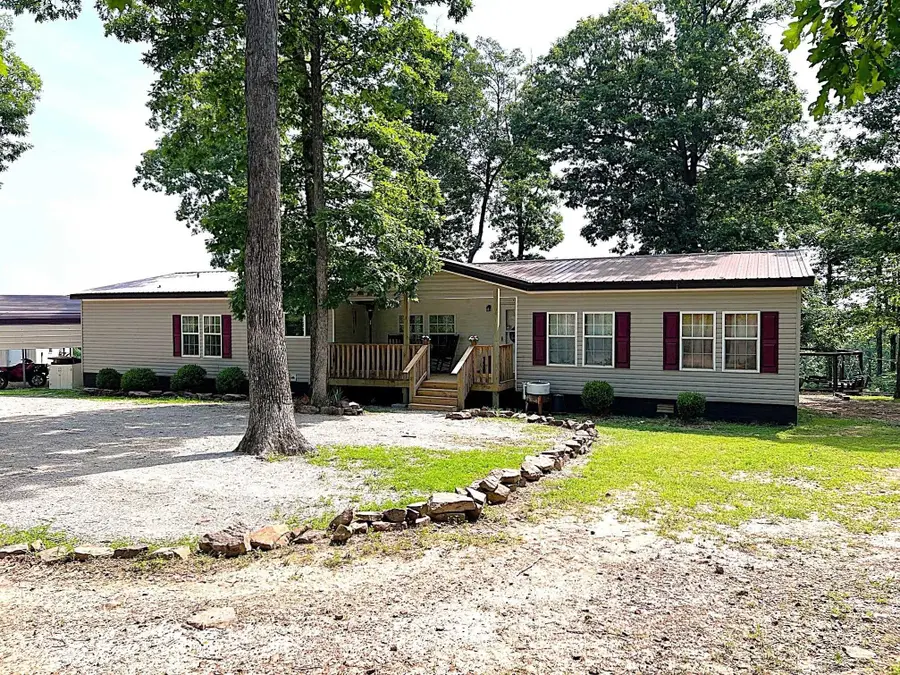
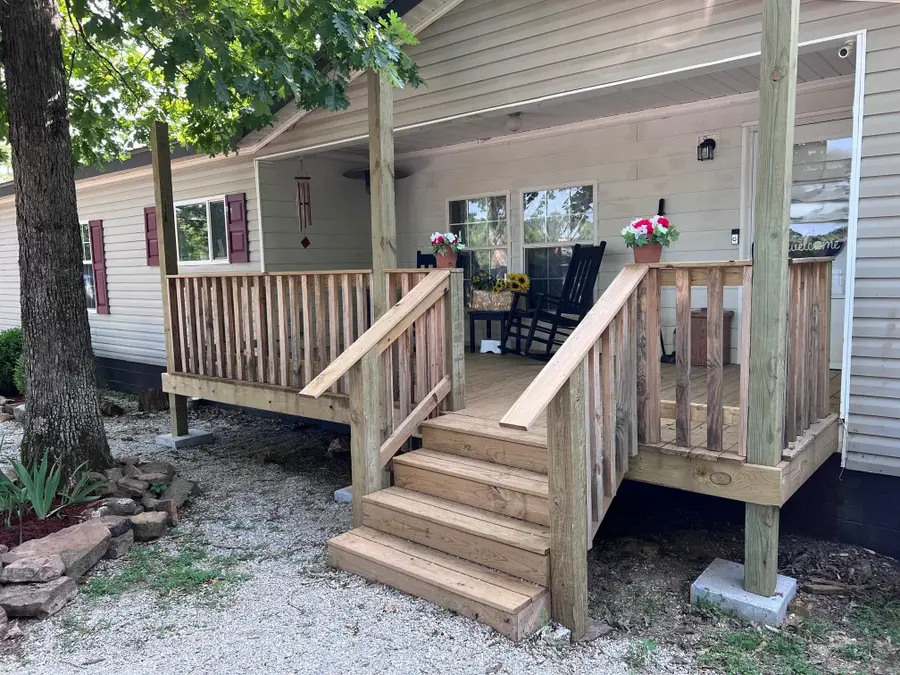
Listed by:michelle hutchings-middleton
Office:century 21 middleton
MLS#:25023268
Source:AR_CARMLS
Price summary
- Price:$219,447
- Price per sq. ft.:$97.97
About this home
Scenic Retreat Near Mountain View, AR. Nestled just 15 mins from town, this spacious 4-bed/2-bath, 2,240 sq ft manufactured home (2006) sits on 5 beautiful acres w/stunning views of the surrounding mountains and valleys. Home features a split floor plan w/large master suite, complete with dual walk-in closets, a garden tub, & private bath. The open-concept kitchen/dining combo connects to a spacious living area, making it perfect for gatherings & everyday living. Step outside & experience the lifestyle this property offers: a custom horseshoe pit, a gathering circle w/firepit & outdoor movie screen, & a private hot tub enclosure (hot tub does not convey), all take full advantage of the scenic, sloped wooded lot. You’ll even find a unique “trail tree” marking your path into the natural beauty of the Ozarks. Utilities include public water, municipal electric (Entergy), a & private septic system & a torando shelter. With proximity to the White River, Ozark National Forest, dining, shopping, & Mountain View's music-filled charm, this property offers peace, privacy, & potential — whether for a full-time residence, getaway home, or vacation rental opportunity.
Contact an agent
Home facts
- Year built:2006
- Listing Id #:25023268
- Added:66 day(s) ago
- Updated:August 15, 2025 at 02:33 PM
Rooms and interior
- Bedrooms:4
- Total bathrooms:2
- Full bathrooms:2
- Living area:2,240 sq. ft.
Heating and cooling
- Cooling:Central Cool-Electric
- Heating:Central Heat-Electric
Structure and exterior
- Roof:Metal
- Year built:2006
- Building area:2,240 sq. ft.
- Lot area:5 Acres
Utilities
- Water:Water Heater-Electric, Water-Public
- Sewer:Septic
Finances and disclosures
- Price:$219,447
- Price per sq. ft.:$97.97
- Tax amount:$465 (2024)
New listings near 1852 Prince Loop
- New
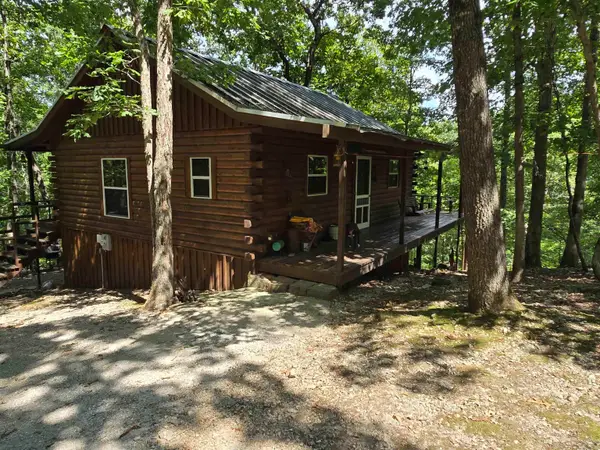 $270,000Active4 beds 2 baths1,100 sq. ft.
$270,000Active4 beds 2 baths1,100 sq. ft.2732 Mitchell Road, Mountain View, AR 72560
MLS# 25032911Listed by: CRYE-LEIKE REALTORS CONWAY - New
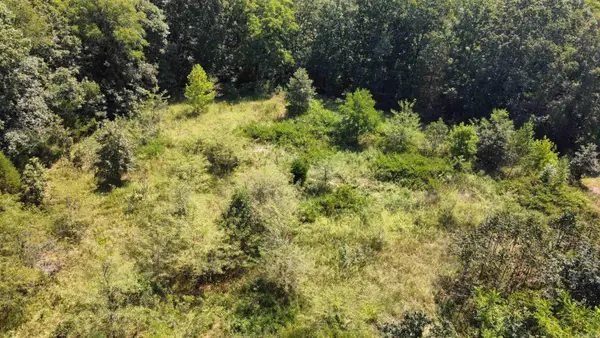 $55,000Active6.7 Acres
$55,000Active6.7 Acres000 Gaylor Rd, Mountain View, AR 72560
MLS# 25032463Listed by: RE/MAX EDGE REALTY - New
 $225,000Active38 Acres
$225,000Active38 Acres000 Holmes Rd, Mountain View, AR 72560
MLS# 25032467Listed by: RE/MAX EDGE REALTY - New
 $495,000Active3 beds 2 baths2,401 sq. ft.
$495,000Active3 beds 2 baths2,401 sq. ft.120 N Riverview Lane, Mountain View, AR 72560
MLS# 25032383Listed by: CENTURY 21 MIDDLETON - New
 $180,897Active3 beds 1 baths1,320 sq. ft.
$180,897Active3 beds 1 baths1,320 sq. ft.540 Toad Hollow Rd, Mountain View, AR 72560
MLS# 25032180Listed by: CENTURY 21 MIDDLETON - New
 $749,500Active3 beds 3 baths4,000 sq. ft.
$749,500Active3 beds 3 baths4,000 sq. ft.Address Withheld By Seller, Mountain View, AR 72560
MLS# 25031983Listed by: RE/MAX EDGE REALTY - New
 $285,000Active3 beds 2 baths1,597 sq. ft.
$285,000Active3 beds 2 baths1,597 sq. ft.3201 Mckinney Street, Mountain View, AR 72560
MLS# 25031893Listed by: RE/MAX EDGE REALTY - New
 $52,000Active2 beds 1 baths700 sq. ft.
$52,000Active2 beds 1 baths700 sq. ft.4838 Herpel Road, Mountain View, AR 72560
MLS# 25031888Listed by: CENTURY 21 MIDDLETON - New
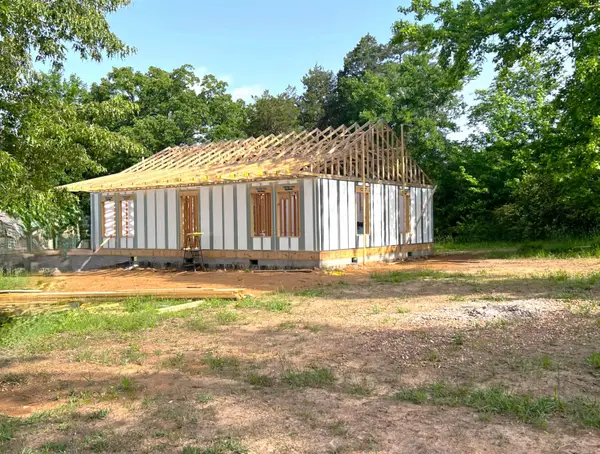 $225,000Active2 beds 2 baths1,200 sq. ft.
$225,000Active2 beds 2 baths1,200 sq. ft.600 Frances Cove, Mountain View, AR 72560
MLS# 25031847Listed by: CENTURY 21 MIDDLETON  $150,000Active1 beds 1 baths570 sq. ft.
$150,000Active1 beds 1 baths570 sq. ft.752 J Lynne Drive, Mountain View, AR 72560
MLS# 25031489Listed by: CENTURY 21 MIDDLETON
