186 Wilcox, Mountain View, AR 72560
Local realty services provided by:ERA TEAM Real Estate
186 Wilcox,Mountain View, AR 72560
$475,000
- 3 Beds
- 3 Baths
- 1,426 sq. ft.
- Single family
- Active
Listed by: fred hubberd
Office: re/max edge realty
MLS#:25020943
Source:AR_CARMLS
Price summary
- Price:$475,000
- Price per sq. ft.:$333.1
About this home
Charming 3-Bed, 2 1/2 -Bath Home with Expansive 3,000 Sq Ft Shop in a Desirable Neighborhood. Welcome to this beautifully maintained 3-bedroom, 2 1/2 -bathroom home nestled in a quiet, family-friendly neighborhood. Offering a perfect blend of comfort, space, and functionality, this property is ideal for anyone seeking room to live, work, and play. Inside, you’ll find a bright and open floor plan with spacious living areas, a well-appointed kitchen, and generously sized bedrooms. The primary suite features a private en-suite bathroom and ample closet space, making it a true retreat. The real showstopper is the massive 3,000 square foot shop—perfect for hobbies, a home-based business, storage, or a dream workshop. With high ceilings, large doors, and endless potential, this space is a rare find. Enjoy outdoor living with a nicely landscaped yard and plenty of room for entertaining, gardening, or relaxing evenings. Don’t miss this unique opportunity—schedule your private tour today!
Contact an agent
Home facts
- Listing ID #:25020943
- Added:217 day(s) ago
- Updated:January 02, 2026 at 03:39 PM
Rooms and interior
- Bedrooms:3
- Total bathrooms:3
- Full bathrooms:2
- Half bathrooms:1
- Living area:1,426 sq. ft.
Heating and cooling
- Cooling:Central Cool-Electric
- Heating:Central Heat-Electric
Structure and exterior
- Roof:Metal
- Building area:1,426 sq. ft.
- Lot area:4.3 Acres
Utilities
- Water:Water-Public
- Sewer:Septic
Finances and disclosures
- Price:$475,000
- Price per sq. ft.:$333.1
- Tax amount:$1,231
New listings near 186 Wilcox
- New
 $160,000Active2 beds 2 baths1,554 sq. ft.
$160,000Active2 beds 2 baths1,554 sq. ft.1201 E Main Street, Mountain View, AR 72560
MLS# 26000119Listed by: CENTURY 21 MIDDLETON - New
 $374,900Active3 beds 4 baths1,723 sq. ft.
$374,900Active3 beds 4 baths1,723 sq. ft.908 S Riverview Lane, Mountain View, AR 72560
MLS# 25050014Listed by: CENTURY 21 MIDDLETON - New
 $345,000Active3 beds 2 baths2,612 sq. ft.
$345,000Active3 beds 2 baths2,612 sq. ft.105 Green Meadow Road, Mountain View, AR 72560
MLS# 25049952Listed by: UNITED COUNTRY DIAMOND G REALTY - New
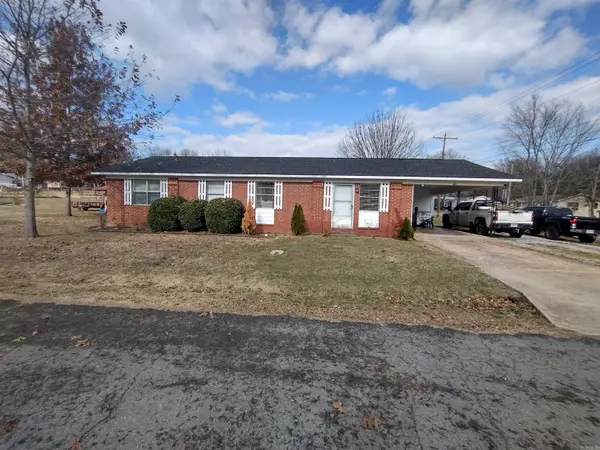 $159,900Active3 beds 2 baths1,421 sq. ft.
$159,900Active3 beds 2 baths1,421 sq. ft.801 Clarence Street, Mountain View, AR 72560
MLS# 25049857Listed by: RE/MAX EDGE REALTY - New
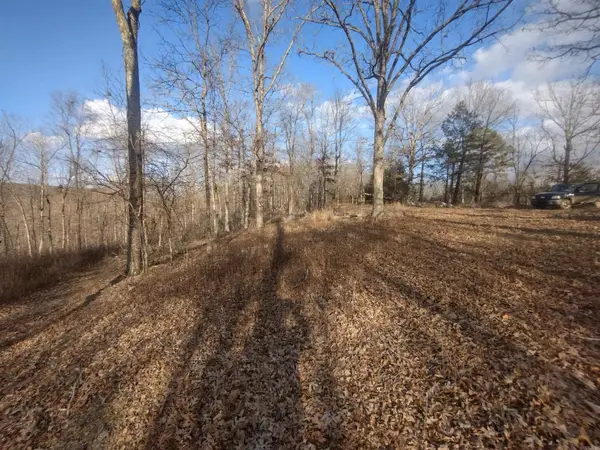 $79,900Active10.76 Acres
$79,900Active10.76 Acres140 Brushy Creek Rd, Mountain View, AR 72560
MLS# 25049844Listed by: RE/MAX EDGE REALTY - New
 $145,000Active2 beds 1 baths900 sq. ft.
$145,000Active2 beds 1 baths900 sq. ft.185 PETTERS ROAD, Mountain View, AR 72560
MLS# 133072Listed by: BAXTER REAL ESTATE COMPANY 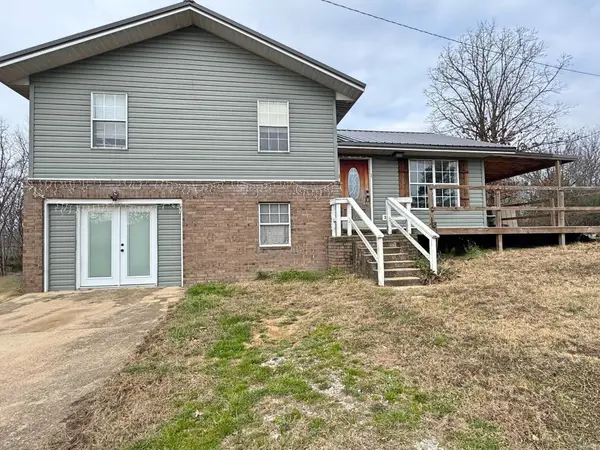 $200,000Active4 beds 1 baths1,684 sq. ft.
$200,000Active4 beds 1 baths1,684 sq. ft.12408 Highway 66, Mountain View, AR 72560
MLS# 25049304Listed by: RE/MAX EDGE REALTY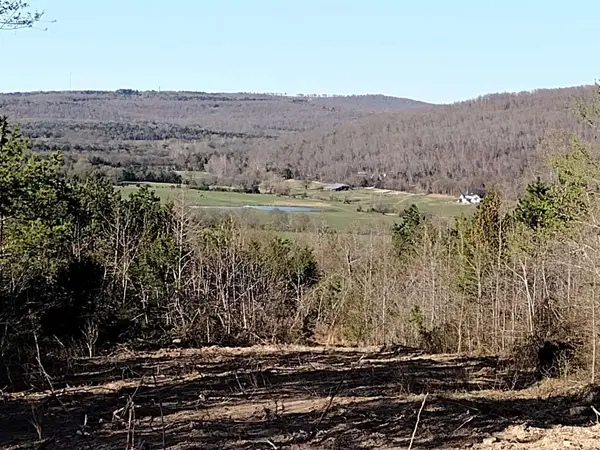 $54,900Active10 Acres
$54,900Active10 Acres0000 Sunnyland Road, Mountain View, AR 72560
MLS# 25048975Listed by: RE/MAX EDGE REALTY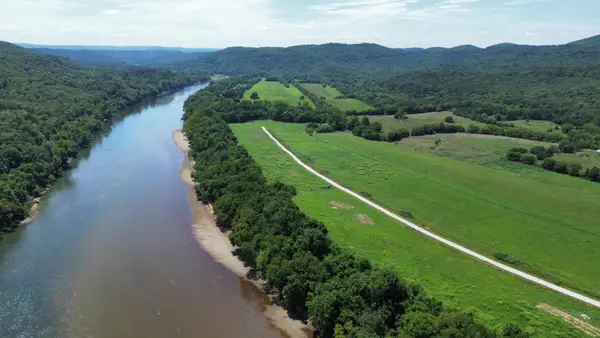 $89,900Active3 Acres
$89,900Active3 Acres3 Allure Lane, Mountain View, AR 72560
MLS# 25048796Listed by: UNITED COUNTRY OZARK REALTY-CALICO ROCK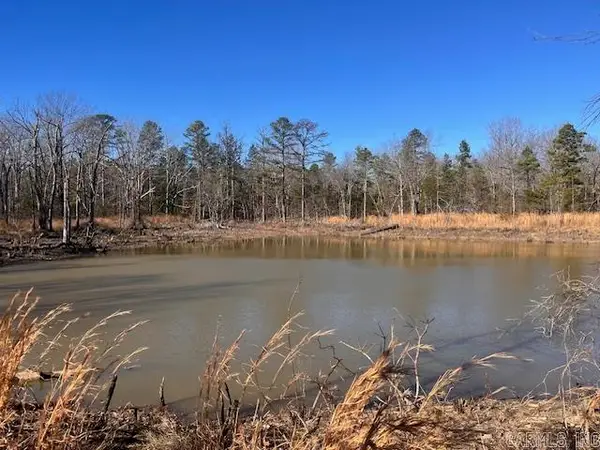 $240,000Active80 Acres
$240,000Active80 AcresMonahan Road, Mountain View, AR 72560
MLS# 25048664Listed by: UNITED COUNTRY REAL ESTATE/CENTRAL OZARKS REAL ESTATE
