21119 N Hwy 5, Mountain View, AR 72560
Local realty services provided by:ERA TEAM Real Estate
21119 N Hwy 5,Mountain View, AR 72560
$178,000
- 3 Beds
- 2 Baths
- 1,792 sq. ft.
- Mobile / Manufactured
- Active
Listed by: michelle hutchings-middleton, bobby middleton
Office: century 21 middleton
MLS#:25026415
Source:AR_CARMLS
Price summary
- Price:$178,000
- Price per sq. ft.:$99.33
About this home
A Peaceful Retreat in the Woods – 3.48 Acres, Modern Comforts & Timeless Seclusion Discover a haven where privacy, nature, & thoughtful design come together. This 3-bed, 2-bath home sits tucked away on 3.48 wooded acres, offering tranquility & room to roam—ideal for outdoor lovers, gardeners, or anyone craving space to breathe. Step inside to 1,792 sq ft of well-planned living with an additional flex den—perfect as a home office, creative space, or optional 4th bedroom. Recent upgrades include a brand-new front landing/deck, propane wall heater for cozy winters, & a 500-gallon owned propane tank offering independence & efficiency. Outside, enjoy a detached 2-car carport, two storage buildings, & even a deer blind—a nod to the land’s natural charm & peaceful surroundings. With plenty of room for small livestock, gardening, or just enjoying the quiet, this property delivers the perfect balance of rural seclusion & modern comfort. Conveniently located between historic Mountain View & the scenic White River, this retreat offers easy access to local attractions, dining, & outdoor adventures. Shown by appointment only—come experience the quiet joy of country living.
Contact an agent
Home facts
- Year built:2021
- Listing ID #:25026415
- Added:523 day(s) ago
- Updated:January 02, 2026 at 03:39 PM
Rooms and interior
- Bedrooms:3
- Total bathrooms:2
- Full bathrooms:2
- Living area:1,792 sq. ft.
Heating and cooling
- Cooling:Central Cool-Electric
- Heating:Central Heat-Electric, Space Heater-Gas
Structure and exterior
- Roof:Composition
- Year built:2021
- Building area:1,792 sq. ft.
- Lot area:3.48 Acres
Utilities
- Water:Water Heater-Electric, Water-Public
- Sewer:Septic
Finances and disclosures
- Price:$178,000
- Price per sq. ft.:$99.33
- Tax amount:$219 (2023)
New listings near 21119 N Hwy 5
- New
 $160,000Active2 beds 2 baths1,554 sq. ft.
$160,000Active2 beds 2 baths1,554 sq. ft.1201 E Main Street, Mountain View, AR 72560
MLS# 26000119Listed by: CENTURY 21 MIDDLETON - New
 $374,900Active3 beds 4 baths1,723 sq. ft.
$374,900Active3 beds 4 baths1,723 sq. ft.908 S Riverview Lane, Mountain View, AR 72560
MLS# 25050014Listed by: CENTURY 21 MIDDLETON - New
 $345,000Active3 beds 2 baths2,612 sq. ft.
$345,000Active3 beds 2 baths2,612 sq. ft.105 Green Meadow Road, Mountain View, AR 72560
MLS# 25049952Listed by: UNITED COUNTRY DIAMOND G REALTY - New
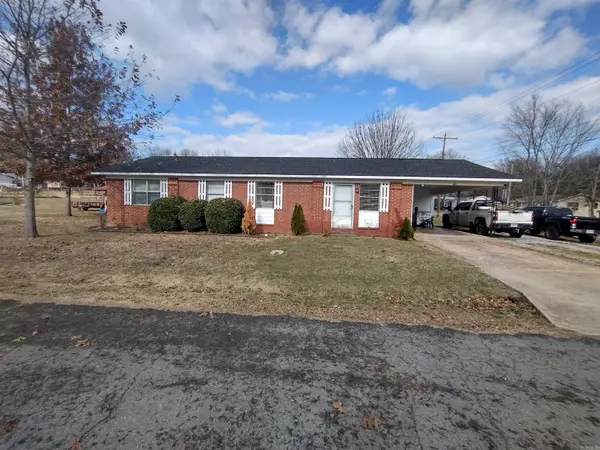 $159,900Active3 beds 2 baths1,421 sq. ft.
$159,900Active3 beds 2 baths1,421 sq. ft.801 Clarence Street, Mountain View, AR 72560
MLS# 25049857Listed by: RE/MAX EDGE REALTY - New
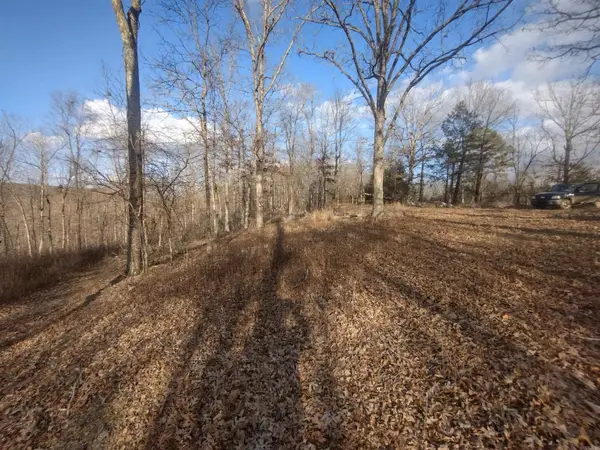 $79,900Active10.76 Acres
$79,900Active10.76 Acres140 Brushy Creek Rd, Mountain View, AR 72560
MLS# 25049844Listed by: RE/MAX EDGE REALTY - New
 $145,000Active2 beds 1 baths900 sq. ft.
$145,000Active2 beds 1 baths900 sq. ft.185 PETTERS ROAD, Mountain View, AR 72560
MLS# 133072Listed by: BAXTER REAL ESTATE COMPANY 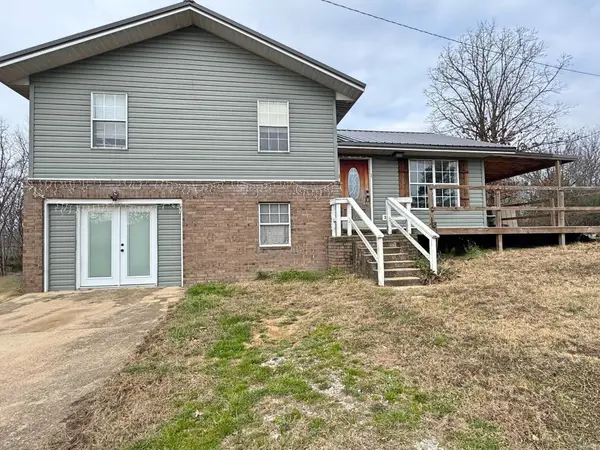 $200,000Active4 beds 1 baths1,684 sq. ft.
$200,000Active4 beds 1 baths1,684 sq. ft.12408 Highway 66, Mountain View, AR 72560
MLS# 25049304Listed by: RE/MAX EDGE REALTY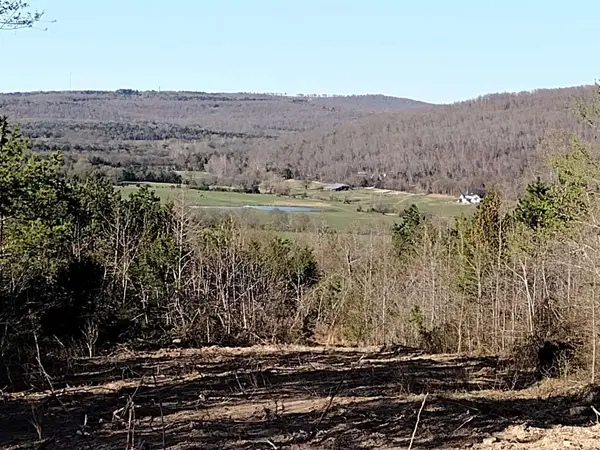 $54,900Active10 Acres
$54,900Active10 Acres0000 Sunnyland Road, Mountain View, AR 72560
MLS# 25048975Listed by: RE/MAX EDGE REALTY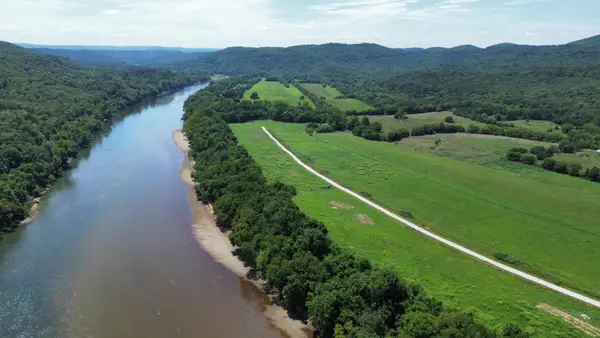 $89,900Active3 Acres
$89,900Active3 Acres3 Allure Lane, Mountain View, AR 72560
MLS# 25048796Listed by: UNITED COUNTRY OZARK REALTY-CALICO ROCK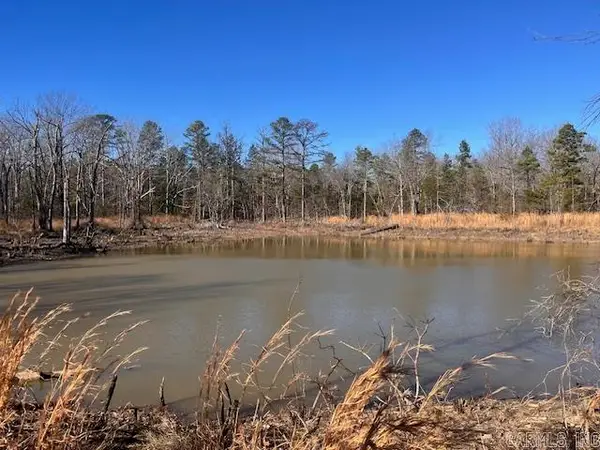 $240,000Active80 Acres
$240,000Active80 AcresMonahan Road, Mountain View, AR 72560
MLS# 25048664Listed by: UNITED COUNTRY REAL ESTATE/CENTRAL OZARKS REAL ESTATE
