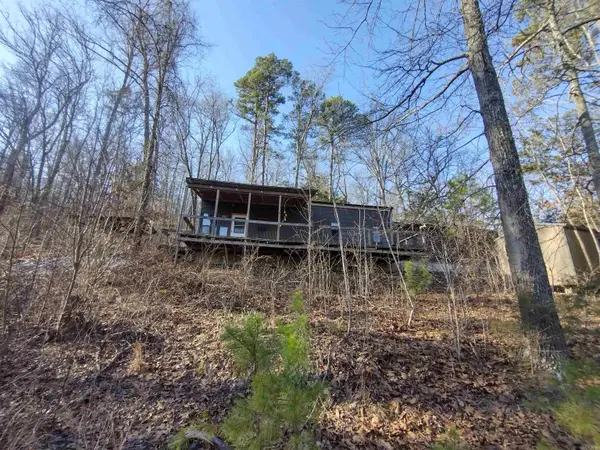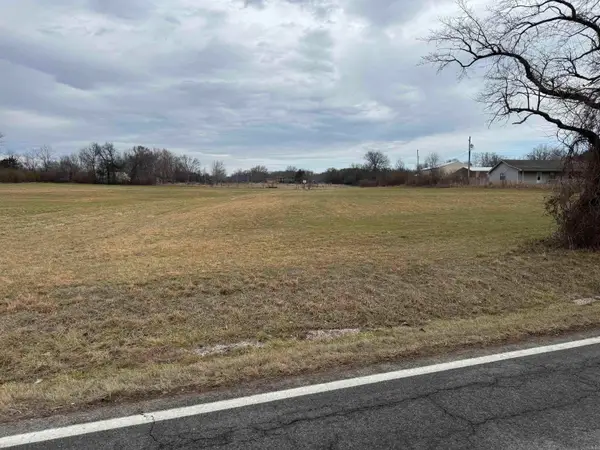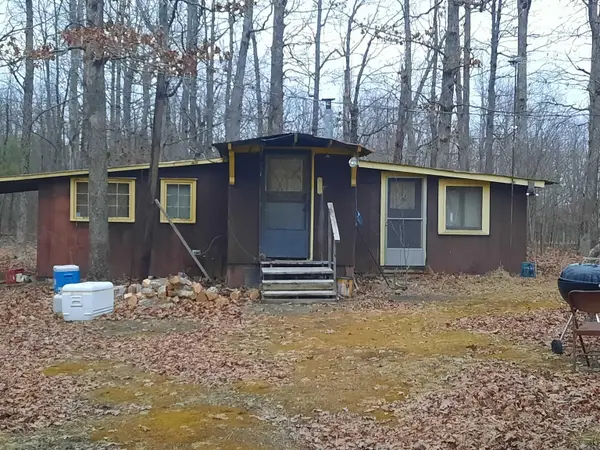260 Darien Lane, Mountain View, AR 72560
Local realty services provided by:ERA TEAM Real Estate
260 Darien Lane,Mountain View, AR 72560
$899,900
- 4 Beds
- 4 Baths
- 4,788 sq. ft.
- Single family
- Active
Listed by: lee ann thomas
Office: re/max edge realty
MLS#:25044142
Source:AR_CARMLS
Price summary
- Price:$899,900
- Price per sq. ft.:$187.95
About this home
Beautiful 4-bedroom, 3.5-bath home on 30 acres just minutes from downtown Mountain View! Enjoy stunning mountain views and peaceful countryside living with plenty of space inside and out. The 3-story home features a newer 2-year-old roof, updated laundry room, and a main-level primary suite. Upstairs offers 2 bedrooms and a full bath, while the finished lower level includes 2 bedrooms, full bath, kitchen, media room, and storm shelter—perfect for a mother-in-law suite or guest quarters with inside and outside access. Additional highlights include solar panels, 2-car detached garage, extensive rock and concrete work, and a screened-in porch leading to an outdoor sitting area with fireplace. Property also features 4 koi ponds and a pasture area ideal for animals or recreation. A perfect blend of comfort, functionality, and Ozark charm! Solar Panels are installed on the property and will save you on the Entergy bill!
Contact an agent
Home facts
- Year built:2005
- Listing ID #:25044142
- Added:101 day(s) ago
- Updated:February 14, 2026 at 03:22 PM
Rooms and interior
- Bedrooms:4
- Total bathrooms:4
- Full bathrooms:3
- Half bathrooms:1
- Living area:4,788 sq. ft.
Heating and cooling
- Cooling:Central Cool-Electric
- Heating:Central Heat-Electric
Structure and exterior
- Roof:Composition
- Year built:2005
- Building area:4,788 sq. ft.
- Lot area:27.18 Acres
Utilities
- Water:Water Heater-Electric, Water-Public
- Sewer:Septic
Finances and disclosures
- Price:$899,900
- Price per sq. ft.:$187.95
- Tax amount:$1,924 (2025)
New listings near 260 Darien Lane
- New
 $110,000Active2 beds 1 baths1,260 sq. ft.
$110,000Active2 beds 1 baths1,260 sq. ft.3365 Round Bottom Rd, Mountain View, AR 72560
MLS# 26005731Listed by: RE/MAX EDGE REALTY - New
 $79,900Active16.37 Acres
$79,900Active16.37 Acrestract 8 St James Rd, Mountain View, AR 72560
MLS# 26005342Listed by: RE/MAX EDGE REALTY - New
 $110,000Active18.87 Acres
$110,000Active18.87 Acrestract 2 Hwy 14, Mountain View, AR 72560
MLS# 26005345Listed by: RE/MAX EDGE REALTY - New
 $59,900Active5.89 Acres
$59,900Active5.89 AcresTract 1 Hwy 14 E, Mountain View, AR 72560
MLS# 26005347Listed by: RE/MAX EDGE REALTY - New
 $182,900Active25.79 Acres
$182,900Active25.79 Acrestract 5/6/7 Hwy 14 E, Mountain View, AR 72560
MLS# 26005350Listed by: RE/MAX EDGE REALTY - New
 $265,000Active2.5 Acres
$265,000Active2.5 AcresAddress Withheld By Seller, Mountain View, AR 72560
MLS# 26005316Listed by: MOSSY OAK PROPERTIES CACHE RIVER LAND & FARM - New
 $110,000Active1 beds 1 baths700 sq. ft.
$110,000Active1 beds 1 baths700 sq. ft.Address Withheld By Seller, Mountain View, AR 72560
MLS# 26005309Listed by: MOSSY OAK PROPERTIES CACHE RIVER LAND & FARM - New
 $35,000Active3 beds 1 baths764 sq. ft.
$35,000Active3 beds 1 baths764 sq. ft.2260 Iron Mountain Road, Mountain View, AR 72560
MLS# 26005285Listed by: RE/MAX EDGE REALTY - New
 $589,900Active4 beds 3 baths4,000 sq. ft.
$589,900Active4 beds 3 baths4,000 sq. ft.408 Monahan Rd, Mountain View, AR 72560
MLS# 26004522Listed by: RE/MAX EDGE REALTY  $364,900Active3 beds 2 baths1,687 sq. ft.
$364,900Active3 beds 2 baths1,687 sq. ft.150 Caddy Cove Ln., Mountain View, AR 72560
MLS# 26004161Listed by: RE/MAX EDGE REALTY

