303 Whitewater Drive, Mountain View, AR 72560
Local realty services provided by:ERA Doty Real Estate
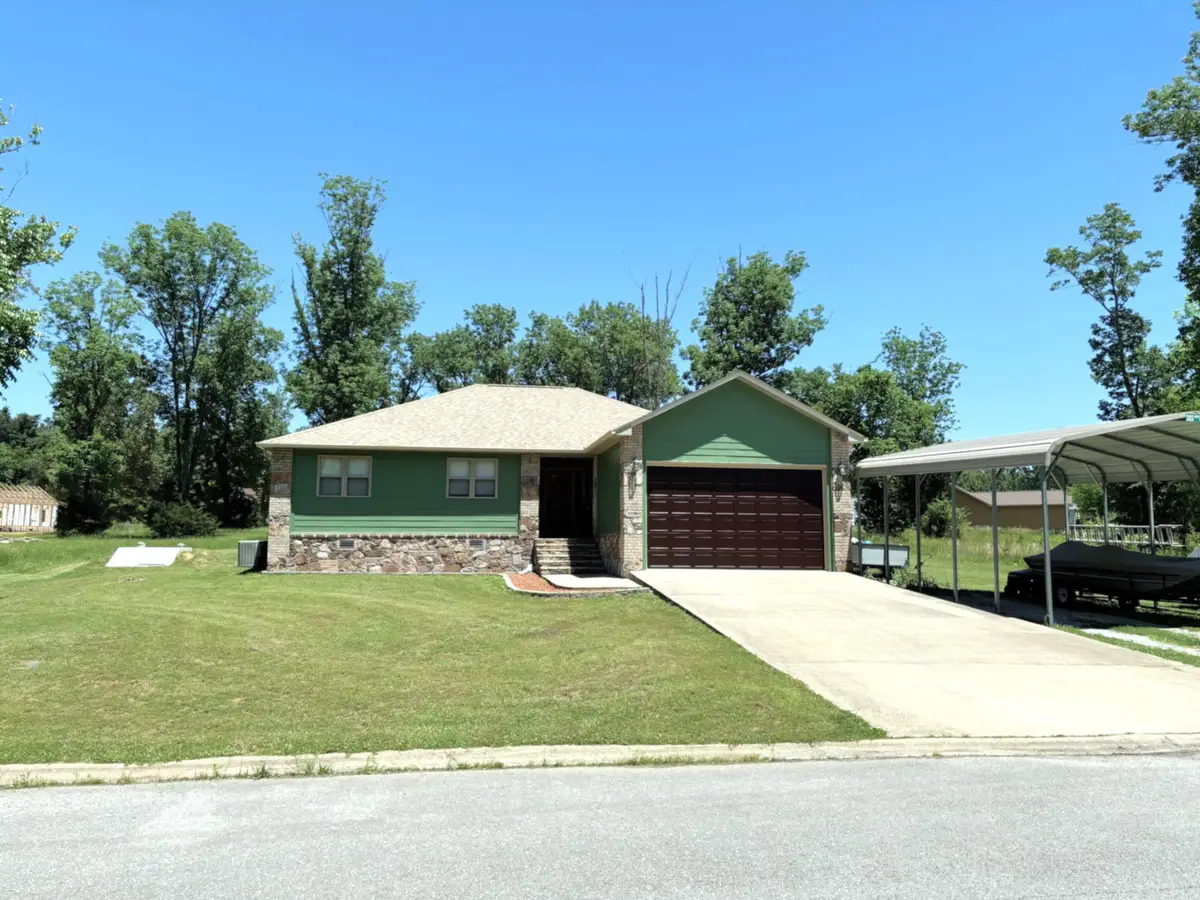
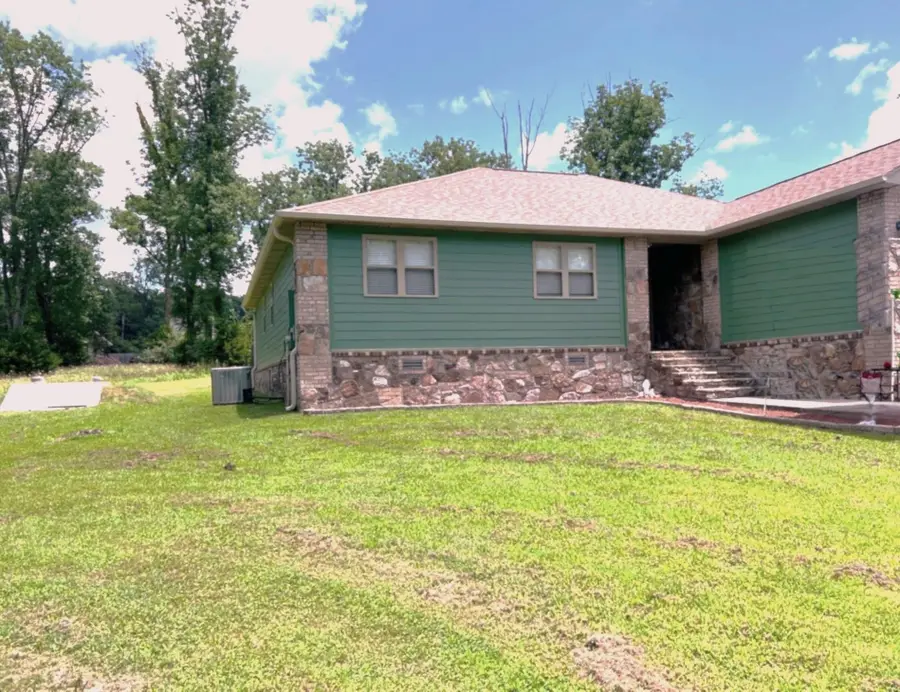
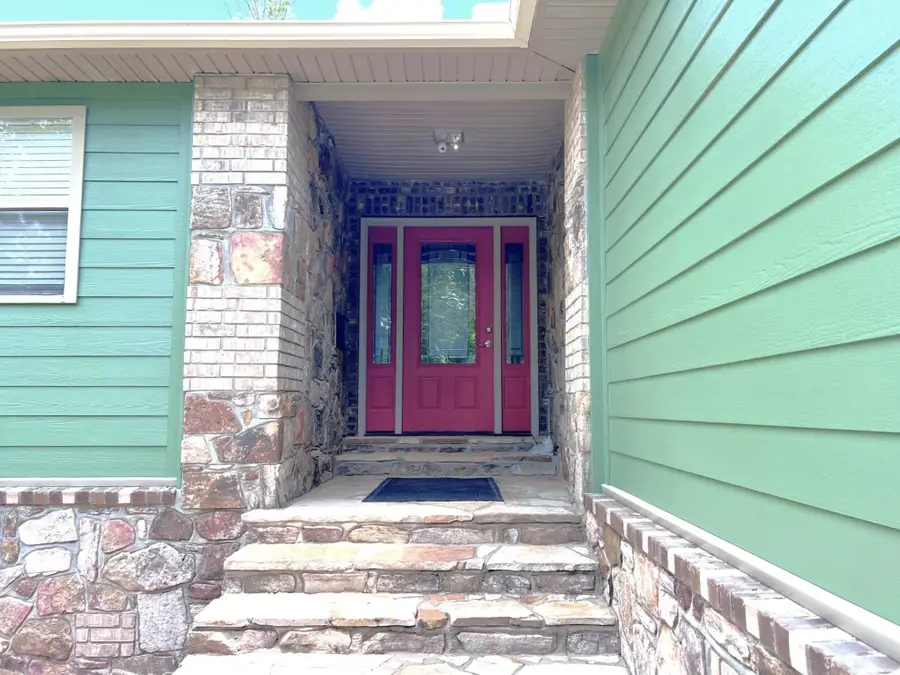
Listed by:michelle hutchings-middleton
Office:century 21 middleton
MLS#:25024144
Source:AR_CARMLS
Price summary
- Price:$245,000
- Price per sq. ft.:$133.44
About this home
Discover the perfect combination of comfort & charm in this beautifully maintained 3-bedroom, 2-bath home, ideally located in the heart of Mountain View. Nestled on a generous 0.36-acre lot in a peaceful neighborhood, this property offers convenient access to local schools, shopping, & attractions like Courthouse Square and the Ozark Folk Center. Step inside to an inviting open floor plan featuring recessed lighting, a cozy living/dining combo, and stylish flooring including wood, tile, & carpet throughout. The kitchen is fully equipped with modern appliances, ample storage, and a convenient breakfast bar — perfect for everyday living & entertaining. The spacious primary suite boasts a walk-in closet, luxurious jetted tub, and a walk-in shower. Features and Recent Upgrades include: Natural Gas Heating, Screened-in Back Porch, Attached Garage, Carport with RV Parking, Generator, Storm Shelter, Tankless Water Heater, New Roof, Fresh Exterior Paint, Gutters, and Appliances—making this home truly move-in ready! ?? Whether you're seeking a full-time residence or a peaceful retreat, 303 Whitewater Drive delivers comfort, convenience, and country living all in one.
Contact an agent
Home facts
- Year built:2010
- Listing Id #:25024144
- Added:60 day(s) ago
- Updated:August 15, 2025 at 02:33 PM
Rooms and interior
- Bedrooms:3
- Total bathrooms:2
- Full bathrooms:2
- Living area:1,836 sq. ft.
Heating and cooling
- Cooling:Central Cool-Electric
- Heating:Central Heat-Gas, Space Heater-Gas
Structure and exterior
- Roof:Composition
- Year built:2010
- Building area:1,836 sq. ft.
- Lot area:0.36 Acres
Utilities
- Water:Water Heater-Gas, Water-Public
- Sewer:Sewer-Public
Finances and disclosures
- Price:$245,000
- Price per sq. ft.:$133.44
- Tax amount:$1,222 (2023)
New listings near 303 Whitewater Drive
- New
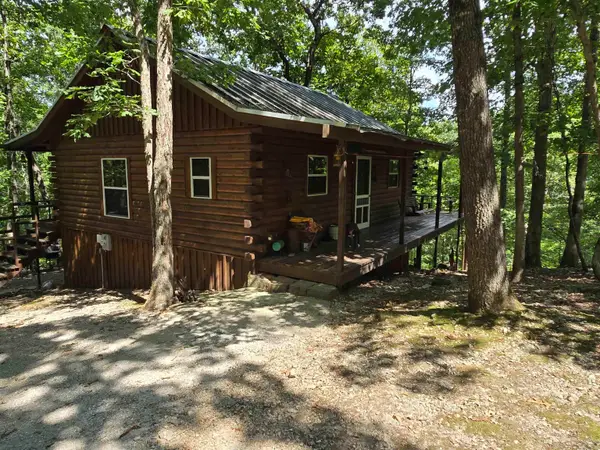 $270,000Active4 beds 2 baths1,100 sq. ft.
$270,000Active4 beds 2 baths1,100 sq. ft.2732 Mitchell Road, Mountain View, AR 72560
MLS# 25032911Listed by: CRYE-LEIKE REALTORS CONWAY - New
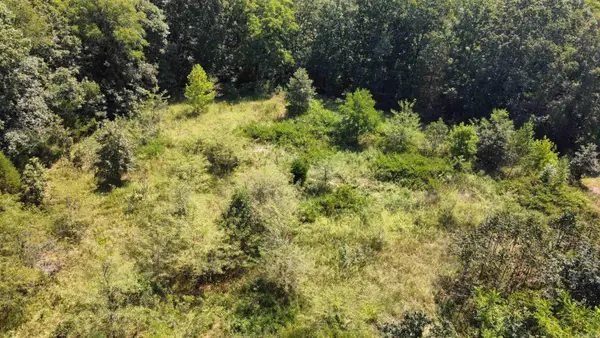 $55,000Active6.7 Acres
$55,000Active6.7 Acres000 Gaylor Rd, Mountain View, AR 72560
MLS# 25032463Listed by: RE/MAX EDGE REALTY - New
 $225,000Active38 Acres
$225,000Active38 Acres000 Holmes Rd, Mountain View, AR 72560
MLS# 25032467Listed by: RE/MAX EDGE REALTY - New
 $495,000Active3 beds 2 baths2,401 sq. ft.
$495,000Active3 beds 2 baths2,401 sq. ft.120 N Riverview Lane, Mountain View, AR 72560
MLS# 25032383Listed by: CENTURY 21 MIDDLETON - New
 $180,897Active3 beds 1 baths1,320 sq. ft.
$180,897Active3 beds 1 baths1,320 sq. ft.540 Toad Hollow Rd, Mountain View, AR 72560
MLS# 25032180Listed by: CENTURY 21 MIDDLETON - New
 $749,500Active3 beds 3 baths4,000 sq. ft.
$749,500Active3 beds 3 baths4,000 sq. ft.Address Withheld By Seller, Mountain View, AR 72560
MLS# 25031983Listed by: RE/MAX EDGE REALTY - New
 $285,000Active3 beds 2 baths1,597 sq. ft.
$285,000Active3 beds 2 baths1,597 sq. ft.3201 Mckinney Street, Mountain View, AR 72560
MLS# 25031893Listed by: RE/MAX EDGE REALTY - New
 $52,000Active2 beds 1 baths700 sq. ft.
$52,000Active2 beds 1 baths700 sq. ft.4838 Herpel Road, Mountain View, AR 72560
MLS# 25031888Listed by: CENTURY 21 MIDDLETON - New
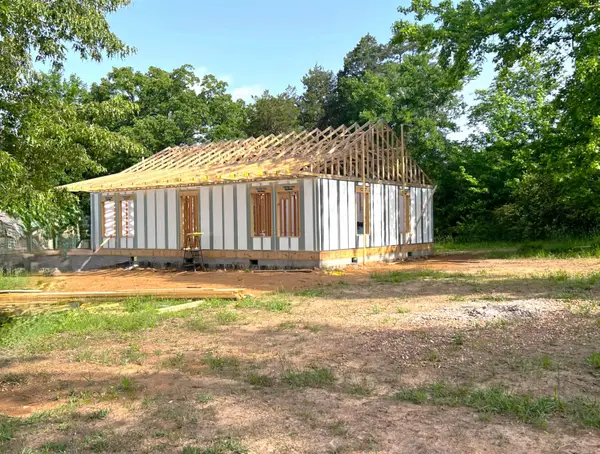 $225,000Active2 beds 2 baths1,200 sq. ft.
$225,000Active2 beds 2 baths1,200 sq. ft.600 Frances Cove, Mountain View, AR 72560
MLS# 25031847Listed by: CENTURY 21 MIDDLETON  $150,000Active1 beds 1 baths570 sq. ft.
$150,000Active1 beds 1 baths570 sq. ft.752 J Lynne Drive, Mountain View, AR 72560
MLS# 25031489Listed by: CENTURY 21 MIDDLETON
