3481 Hwy 87, Mountain View, AR 72560
Local realty services provided by:ERA TEAM Real Estate
3481 Hwy 87,Mountain View, AR 72560
$555,000
- 3 Beds
- 2 Baths
- 2,252 sq. ft.
- Single family
- Active
Listed by: brandy corter
Office: re/max edge realty melbourne
MLS#:25039216
Source:AR_CARMLS
Price summary
- Price:$555,000
- Price per sq. ft.:$246.45
About this home
Spacious Home & Guest House with Breathtaking Ozark Mountain Views! The main home welcomes you with an open floor plan, vaulted wood ceilings, and a spacious kitchen that flows into the dining area surrounded by oversized windows. The main-floor master suite includes a full bath and walk-in closet. Downstairs, the walk-out basement offers two additional bedrooms, a full bath, a large shared walk-in closet, utility room, and a safe room. The guest house, currently operating as a nightly rental, is designed for comfort and entertainment with a generous bedroom, expansive living area, full kitchen, full bath, and a second bedroom or office. Above the guest house is a large storage room! Outdoor living is a highlight, featuring a screened-in porch, large deck, and private firepit area. The guest house comes furnished minus a few items! Additional features include a 42x24 carport/barn with fenced in area, tons of landscaping, whole house generator, new roof, new HVAC system, & more! Located near the White River, National Forest, & Downtown Mountain View!
Contact an agent
Home facts
- Year built:2006
- Listing ID #:25039216
- Added:87 day(s) ago
- Updated:December 27, 2025 at 03:28 PM
Rooms and interior
- Bedrooms:3
- Total bathrooms:2
- Full bathrooms:2
- Living area:2,252 sq. ft.
Heating and cooling
- Cooling:Central Cool-Electric
- Heating:Central Heat-Gas
Structure and exterior
- Roof:Metal
- Year built:2006
- Building area:2,252 sq. ft.
- Lot area:6.64 Acres
Utilities
- Water:Water Heater-Gas, Water-Public
- Sewer:Septic
Finances and disclosures
- Price:$555,000
- Price per sq. ft.:$246.45
- Tax amount:$1,625 (2024)
New listings near 3481 Hwy 87
- New
 $345,000Active3 beds 2 baths2,612 sq. ft.
$345,000Active3 beds 2 baths2,612 sq. ft.105 Green Meadow Road, Mountain View, AR 72560
MLS# 25049952Listed by: UNITED COUNTRY DIAMOND G REALTY - New
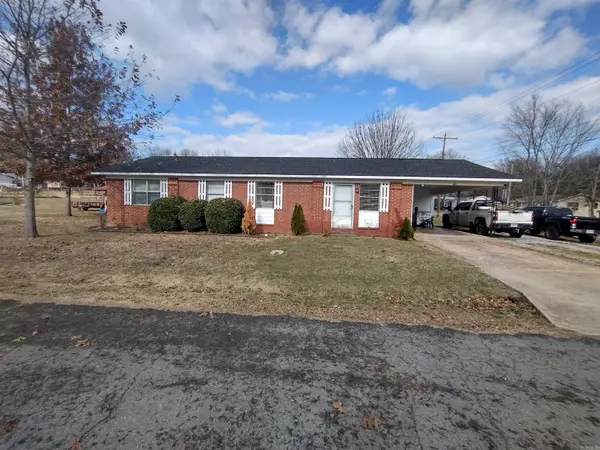 $159,900Active3 beds 2 baths1,421 sq. ft.
$159,900Active3 beds 2 baths1,421 sq. ft.801 Clarence Street, Mountain View, AR 72560
MLS# 25049857Listed by: RE/MAX EDGE REALTY - New
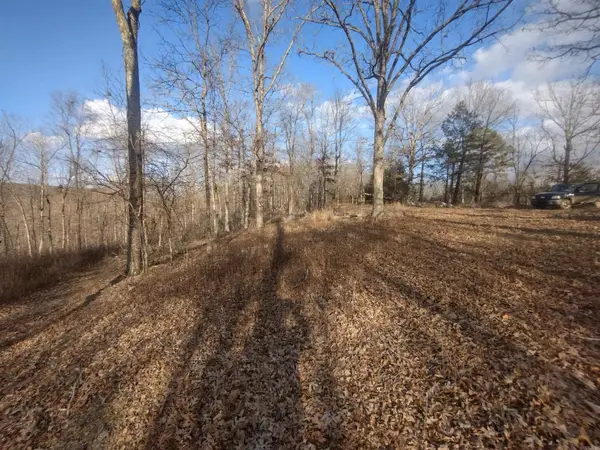 $79,900Active10.76 Acres
$79,900Active10.76 Acres140 Brushy Creek Rd, Mountain View, AR 72560
MLS# 25049844Listed by: RE/MAX EDGE REALTY - New
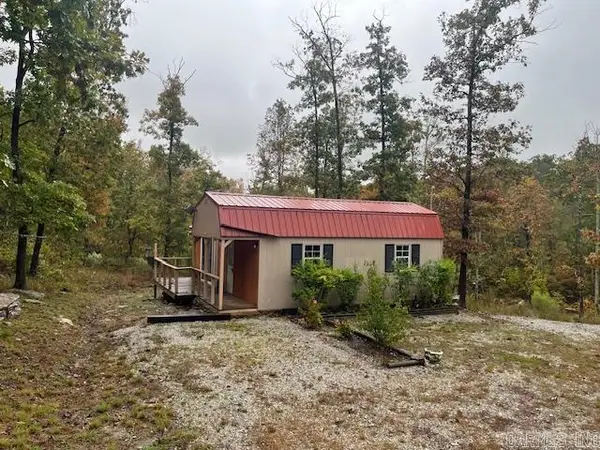 $145,000Active2 beds 1 baths700 sq. ft.
$145,000Active2 beds 1 baths700 sq. ft.185 Petters Road, Mountain View, AR 72560
MLS# 25049674Listed by: BAXTER REAL ESTATE COMPANY - New
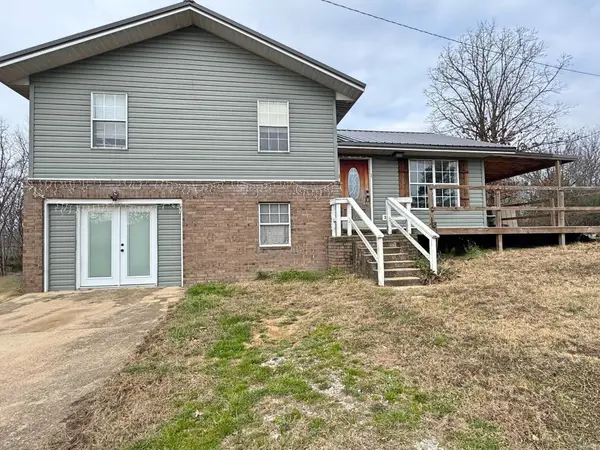 $200,000Active4 beds 1 baths1,684 sq. ft.
$200,000Active4 beds 1 baths1,684 sq. ft.12408 Highway 66, Mountain View, AR 72560
MLS# 25049304Listed by: RE/MAX EDGE REALTY 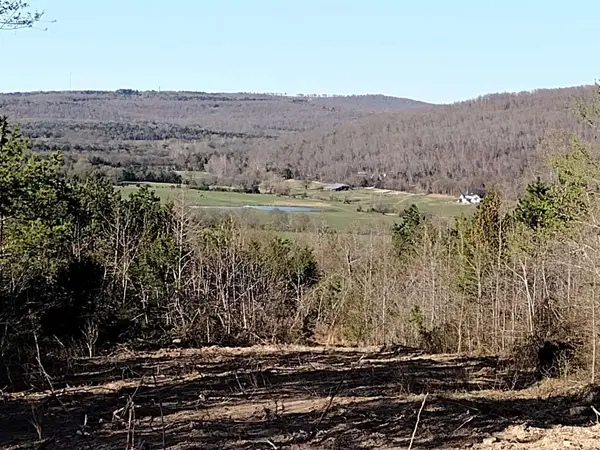 $54,900Active10 Acres
$54,900Active10 Acres0000 Sunnyland Road, Mountain View, AR 72560
MLS# 25048975Listed by: RE/MAX EDGE REALTY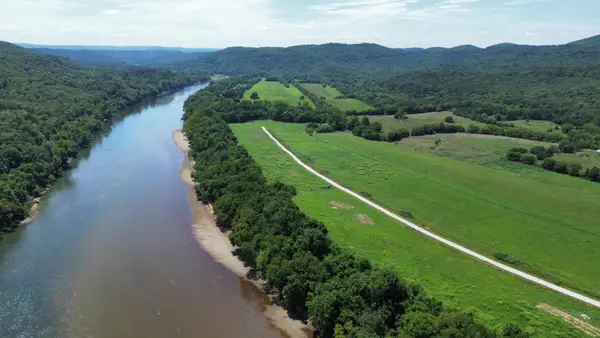 $89,900Active3 Acres
$89,900Active3 Acres3 Allure Lane, Mountain View, AR 72560
MLS# 25048796Listed by: UNITED COUNTRY OZARK REALTY-CALICO ROCK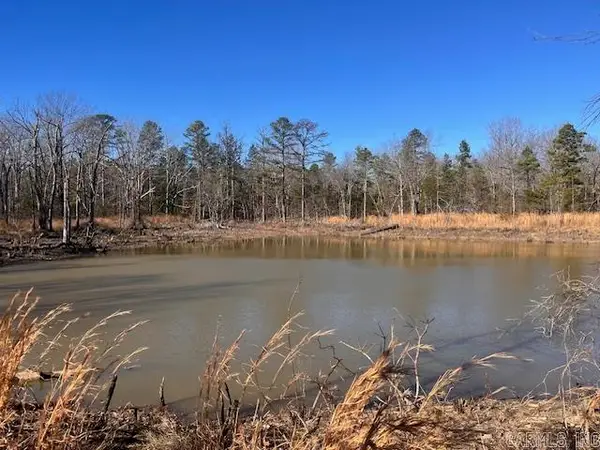 $240,000Active80 Acres
$240,000Active80 AcresMonahan Road, Mountain View, AR 72560
MLS# 25048664Listed by: UNITED COUNTRY REAL ESTATE/CENTRAL OZARKS REAL ESTATE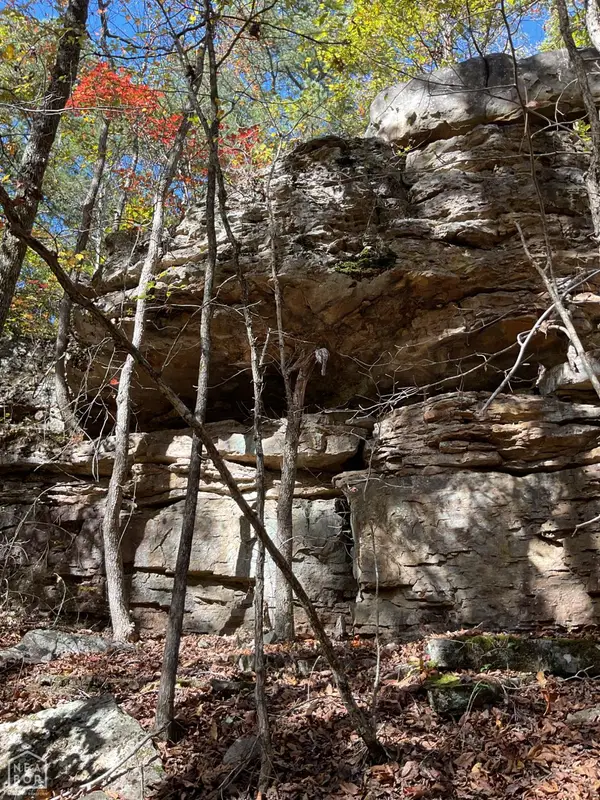 $339,000Active120 Acres
$339,000Active120 Acres0 Dump Mountain Rd, Mountain View, AR 72560
MLS# 10126410Listed by: MIDWEST LAND GROUP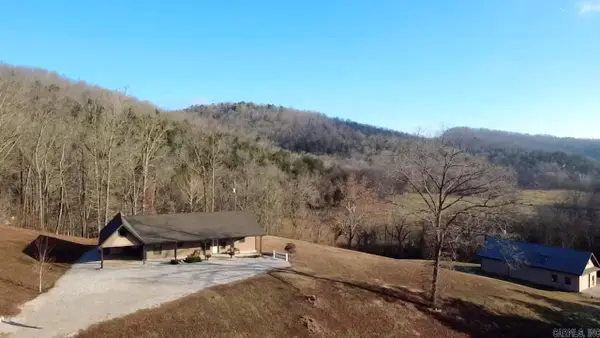 $429,900Active3 beds 2 baths2,584 sq. ft.
$429,900Active3 beds 2 baths2,584 sq. ft.8465 Herpel Rd, Mountain View, AR 72560
MLS# 25048458Listed by: RE/MAX EDGE REALTY
