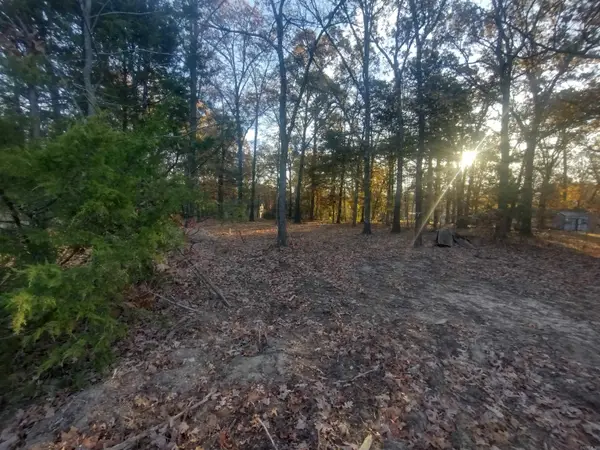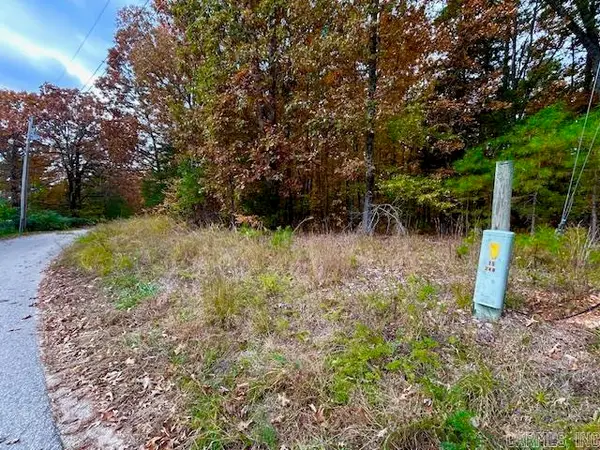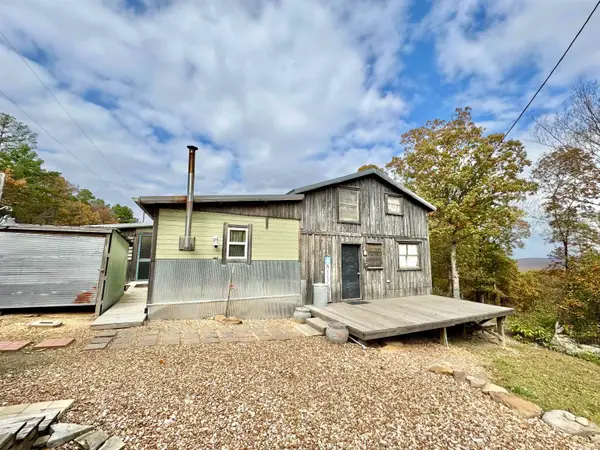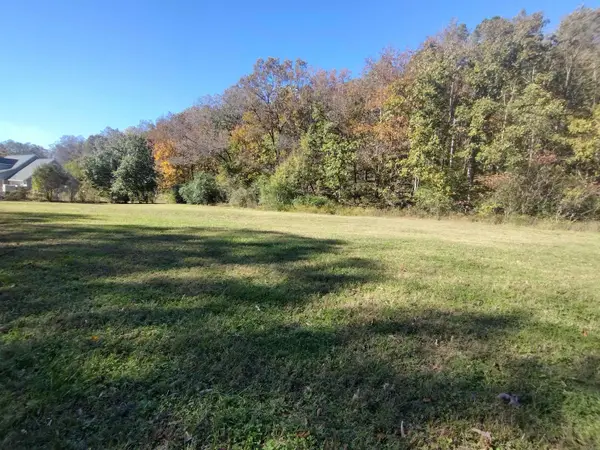418 W Main Street, Mountain View, AR 72560
Local realty services provided by:ERA Doty Real Estate
418 W Main Street,Mountain View, AR 72560
$215,000
- 2 Beds
- 2 Baths
- 1,000 sq. ft.
- Single family
- Active
Listed by: cheryl reed
Office: re/max edge realty
MLS#:25039185
Source:AR_CARMLS
Price summary
- Price:$215,000
- Price per sq. ft.:$215
About this home
West Main Street home!!! This charming completely restored and updated cottage style home is perfectly located on West Main within walking distance from downtown Mountain View, the world renown hub for Court Square music & dancing, boutiques, eateries, & festivals! The inviting covered front porch is perfect for morning coffee and relaxing evenings leading into an open concept living/dining/kitchen area, large kitchen island perfect for entertaining, and inset coffee-bar with sitting area adding both charm and convenience. The high ceilings, crown molding, stainless appliances, updated ambient lighting, and beautiful wood flooring are just a few of the special features of this thoughtfully designed layout with the primary bedroom and guest bedrooms apart on opposite sides of the main living area, a half bath off the guest bedroom, and a spacious main bathroom near the primary bedroom and laundry room. With a private covered back porch for relaxing and BBQing, and a backyard with ample space for a nice outdoor living area and firepit, this home is sure to check all the boxes for beauty, design, functionality, and location whether a vacation home, nightly rental, or forever home!
Contact an agent
Home facts
- Year built:1980
- Listing ID #:25039185
- Added:45 day(s) ago
- Updated:November 15, 2025 at 04:58 PM
Rooms and interior
- Bedrooms:2
- Total bathrooms:2
- Full bathrooms:1
- Half bathrooms:1
- Living area:1,000 sq. ft.
Heating and cooling
- Cooling:Central Cool-Electric
- Heating:Central Heat-Electric
Structure and exterior
- Roof:Cedar-Shake, Metal
- Year built:1980
- Building area:1,000 sq. ft.
- Lot area:0.3 Acres
Utilities
- Water:Water-Public
- Sewer:Sewer-Public
Finances and disclosures
- Price:$215,000
- Price per sq. ft.:$215
- Tax amount:$651
New listings near 418 W Main Street
- New
 $25,000Active0.35 Acres
$25,000Active0.35 Acres0 Westwood Ave, Mountain View, AR 72560
MLS# 25045363Listed by: RE/MAX EDGE REALTY - New
 $600,000Active3 beds 3 baths2,769 sq. ft.
$600,000Active3 beds 3 baths2,769 sq. ft.148 Cooper Point Drive, Mountain View, AR 72560
MLS# 25045336Listed by: MOSSY OAK PROPERTIES CACHE RIVER LAND & FARM - New
 $165,000Active3 beds 2 baths1,384 sq. ft.
$165,000Active3 beds 2 baths1,384 sq. ft.400 W Washington Street, Mountain View, AR 72560
MLS# 25044973Listed by: FRONTLINE PROPERTIES - New
 $295,000Active1 beds 1 baths1,570 sq. ft.
$295,000Active1 beds 1 baths1,570 sq. ft.1130 Racket Ridge Road, Mountain View, AR 72560
MLS# 25044963Listed by: OZARK RIVERS REALTY - New
 $749,999Active4 beds 2 baths2,500 sq. ft.
$749,999Active4 beds 2 baths2,500 sq. ft.4770 Highway 9, Mountain View, AR 72560
MLS# 25044823Listed by: CENTURY 21 MIDDLETON - New
 $499,000Active2 beds 3 baths2,152 sq. ft.
$499,000Active2 beds 3 baths2,152 sq. ft.4264 Highway 87, Mountain View, AR 72560
MLS# 25044709Listed by: RE/MAX EDGE REALTY - New
 $27,700Active2.65 Acres
$27,700Active2.65 Acres0 Sawmill Road, Mountain View, AR 72560
MLS# 25044693Listed by: RE/MAX EDGE REALTY - New
 $279,000Active2 beds 2 baths1,760 sq. ft.
$279,000Active2 beds 2 baths1,760 sq. ft.6356 Sunny Fox Rd., Mountain View, AR 72560
MLS# 25044570Listed by: RE/MAX EDGE REALTY - New
 $21,000Active0.68 Acres
$21,000Active0.68 Acres0 Peace Valley Dr, Mountain View, AR 72560
MLS# 25044483Listed by: RE/MAX EDGE REALTY - New
 $72,500Active5 Acres
$72,500Active5 Acres000 Eagle Point Road, Mountain View, AR 72560
MLS# 25044332Listed by: LIVE.LOVE.ARKANSAS REALTY GROUP
