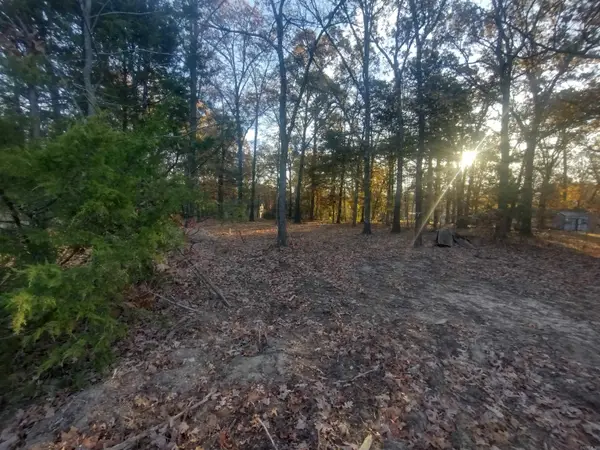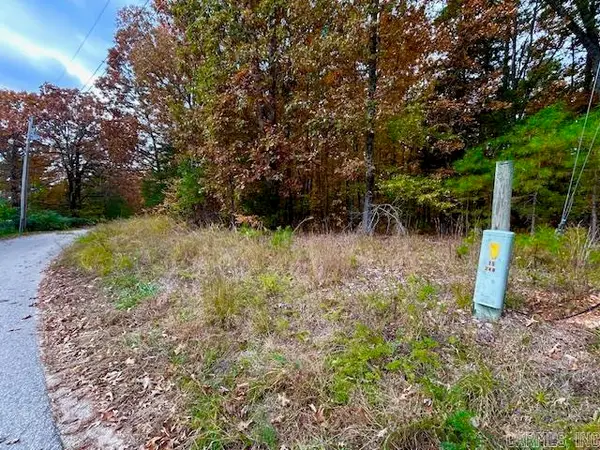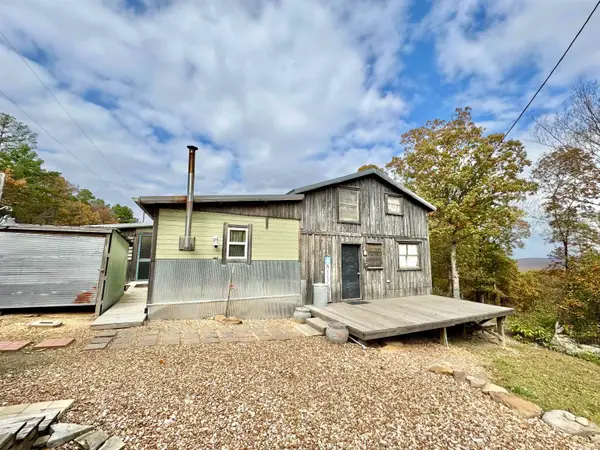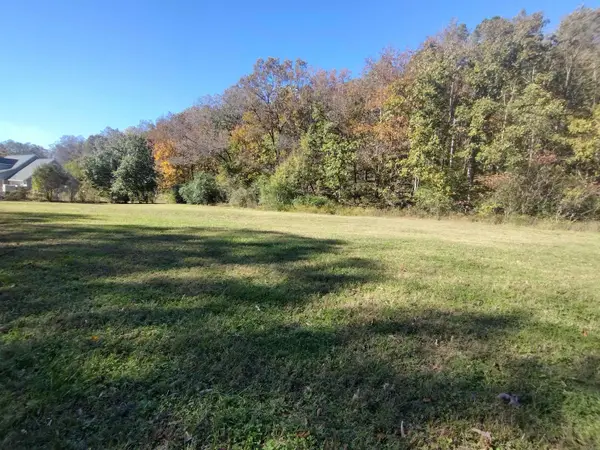476 Jimmy Mitchell Road, Mountain View, AR 72560
Local realty services provided by:ERA TEAM Real Estate
476 Jimmy Mitchell Road,Mountain View, AR 72560
$224,999
- 3 Beds
- 2 Baths
- 1,464 sq. ft.
- Single family
- Active
Listed by: nicole hynes
Office: porchlight realty
MLS#:25033943
Source:AR_CARMLS
Price summary
- Price:$224,999
- Price per sq. ft.:$153.69
About this home
This one will go fast, do not wait! Do you want to live close to shopping and entertainment without the lights and noise of the city? Looking for a nice vacation home to spend your summers just outside of the Folk Music Capital of the World? Want to have easy access to Blanchard Springs Caverns, The Ozark Folk Center, and the many festivals all throughout the year? This home is for you! Located just 5 miles from the city limits, you can experience real country living and still be close enough to town to be convenient. Featuring a split floorplan with 3 large bedrooms, 2 full bathrooms, you will adore a gorgeous, tiled master suite shower, a huge walk-in pantry, a dedicated laundry room, extended cabinets in the kitchen for extra storage, it's got it all! Sitting on a nice, level lot that is 2.43 acres and has been mostly cleared, the work has already been done for you, including a nice circle drive! Schedule your showing today and don't miss your chance for a little piece of heaven on earth.
Contact an agent
Home facts
- Year built:2019
- Listing ID #:25033943
- Added:83 day(s) ago
- Updated:November 15, 2025 at 04:58 PM
Rooms and interior
- Bedrooms:3
- Total bathrooms:2
- Full bathrooms:2
- Living area:1,464 sq. ft.
Heating and cooling
- Cooling:Central Cool-Electric
- Heating:Central Heat-Electric
Structure and exterior
- Roof:Architectural Shingle
- Year built:2019
- Building area:1,464 sq. ft.
- Lot area:2.43 Acres
Utilities
- Water:Water-Public
Finances and disclosures
- Price:$224,999
- Price per sq. ft.:$153.69
- Tax amount:$926 (2024)
New listings near 476 Jimmy Mitchell Road
- New
 $25,000Active0.35 Acres
$25,000Active0.35 Acres0 Westwood Ave, Mountain View, AR 72560
MLS# 25045363Listed by: RE/MAX EDGE REALTY - New
 $600,000Active3 beds 3 baths2,769 sq. ft.
$600,000Active3 beds 3 baths2,769 sq. ft.148 Cooper Point Drive, Mountain View, AR 72560
MLS# 25045336Listed by: MOSSY OAK PROPERTIES CACHE RIVER LAND & FARM - New
 $165,000Active3 beds 2 baths1,384 sq. ft.
$165,000Active3 beds 2 baths1,384 sq. ft.400 W Washington Street, Mountain View, AR 72560
MLS# 25044973Listed by: FRONTLINE PROPERTIES - New
 $295,000Active1 beds 1 baths1,570 sq. ft.
$295,000Active1 beds 1 baths1,570 sq. ft.1130 Racket Ridge Road, Mountain View, AR 72560
MLS# 25044963Listed by: OZARK RIVERS REALTY - New
 $749,999Active4 beds 2 baths2,500 sq. ft.
$749,999Active4 beds 2 baths2,500 sq. ft.4770 Highway 9, Mountain View, AR 72560
MLS# 25044823Listed by: CENTURY 21 MIDDLETON - New
 $499,000Active2 beds 3 baths2,152 sq. ft.
$499,000Active2 beds 3 baths2,152 sq. ft.4264 Highway 87, Mountain View, AR 72560
MLS# 25044709Listed by: RE/MAX EDGE REALTY - New
 $27,700Active2.65 Acres
$27,700Active2.65 Acres0 Sawmill Road, Mountain View, AR 72560
MLS# 25044693Listed by: RE/MAX EDGE REALTY - New
 $279,000Active2 beds 2 baths1,760 sq. ft.
$279,000Active2 beds 2 baths1,760 sq. ft.6356 Sunny Fox Rd., Mountain View, AR 72560
MLS# 25044570Listed by: RE/MAX EDGE REALTY - New
 $21,000Active0.68 Acres
$21,000Active0.68 Acres0 Peace Valley Dr, Mountain View, AR 72560
MLS# 25044483Listed by: RE/MAX EDGE REALTY - New
 $72,500Active5 Acres
$72,500Active5 Acres000 Eagle Point Road, Mountain View, AR 72560
MLS# 25044332Listed by: LIVE.LOVE.ARKANSAS REALTY GROUP
