508 Harding Blvd, Mountain View, AR 72560
Local realty services provided by:ERA Doty Real Estate
508 Harding Blvd,Mountain View, AR 72560
$434,000
- 3 Beds
- 3 Baths
- 1,797 sq. ft.
- Single family
- Active
Listed by: amy turpin
Office: re/max edge realty
MLS#:25041272
Source:AR_CARMLS
Price summary
- Price:$434,000
- Price per sq. ft.:$241.51
About this home
This home has 1,797 sq. ft. of total living space, including a 1,557 sq. ft. main house featuring 3 bedrooms and 2 bathrooms. The open floor plan has vaulted ceilings with rich wood finishes, a beautiful stone fireplace, and brand-new flooring throughout. The kitchen offers stainless steel appliances, beautiful wood cabinetry, and plenty of counter space. Relax on the back porch while enjoying the peaceful view of your very own koi pond with a waterfall, surrounded by trees and nature. This property sits on 6.3 acres, giving you room to spread out and enjoy country living while still being close to town. In addition to the main home, there’s a 2-car carport with a finished 240 sq. ft. bonus space that includes two rooms and a half bath. This flexible area would make a great mother-in-law suite, office, craft room, or guest quarters. A storage shed is also included. The whole house generator gives you peace of mind. If you’ve been looking for a move-in ready home with charm, privacy, and acreage, this one checks all the boxes!
Contact an agent
Home facts
- Year built:2017
- Listing ID #:25041272
- Added:127 day(s) ago
- Updated:February 19, 2026 at 03:34 PM
Rooms and interior
- Bedrooms:3
- Total bathrooms:3
- Full bathrooms:2
- Half bathrooms:1
- Living area:1,797 sq. ft.
Heating and cooling
- Cooling:Central Cool-Electric
- Heating:Central Heat-Electric
Structure and exterior
- Roof:Metal
- Year built:2017
- Building area:1,797 sq. ft.
- Lot area:6.3 Acres
Schools
- High school:MOUNTAIN VIEW
- Middle school:MOUNTAIN VIEW
- Elementary school:MOUNTAIN VIEW
Utilities
- Water:Water Heater-Gas, Water-Public
- Sewer:Septic
Finances and disclosures
- Price:$434,000
- Price per sq. ft.:$241.51
- Tax amount:$1,168 (2024)
New listings near 508 Harding Blvd
- New
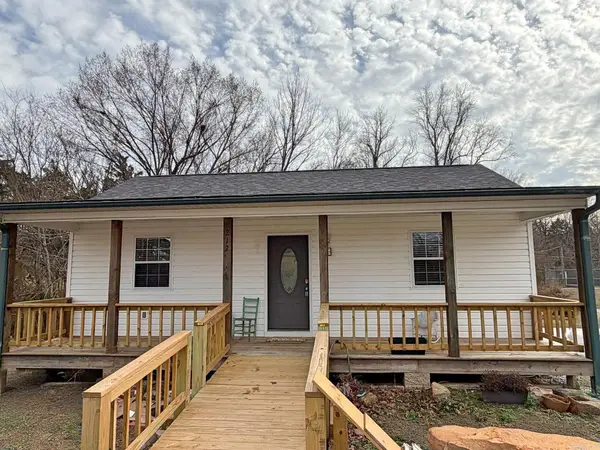 $160,000Active2 beds 1 baths864 sq. ft.
$160,000Active2 beds 1 baths864 sq. ft.212 Collins St Street, Mountain View, AR 72560
MLS# 26006347Listed by: RE/MAX EDGE REALTY - New
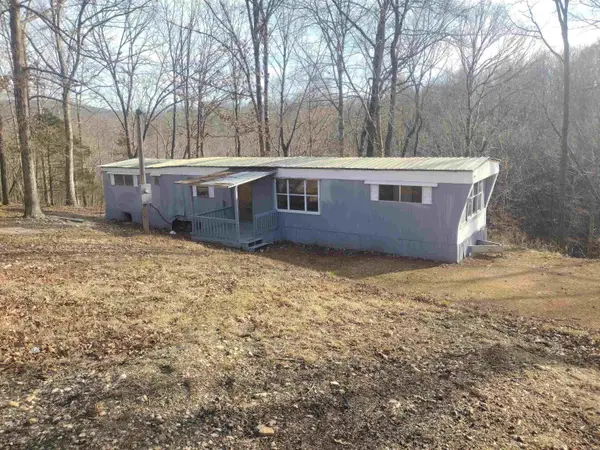 $45,000Active2 beds 2 baths896 sq. ft.
$45,000Active2 beds 2 baths896 sq. ft.419 Foll Lp, Mountain View, AR 72560
MLS# 26006264Listed by: RE/MAX EDGE REALTY - New
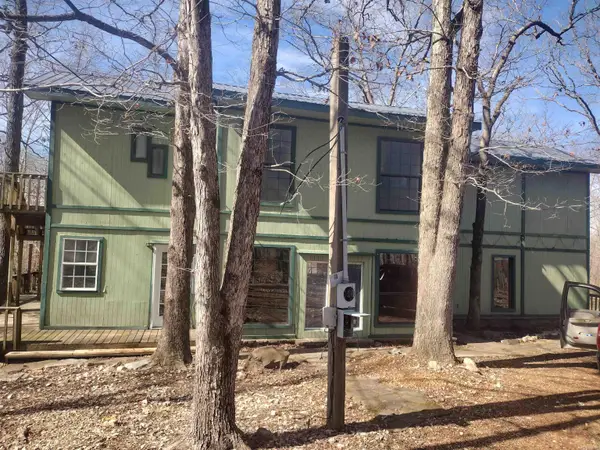 $169,900Active2 beds 3 baths1,970 sq. ft.
$169,900Active2 beds 3 baths1,970 sq. ft.951 Ridge Rd, Mountain View, AR 72560
MLS# 26006219Listed by: RE/MAX EDGE REALTY - New
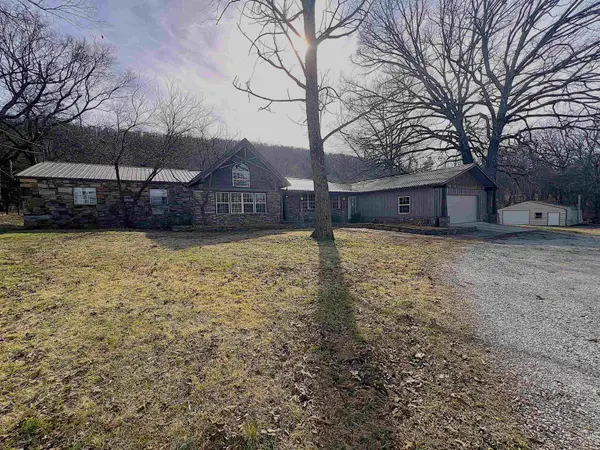 $410,000Active4 beds 3 baths2,514 sq. ft.
$410,000Active4 beds 3 baths2,514 sq. ft.17369 Hwy 66, Mountain View, AR 72560
MLS# 26006150Listed by: CENTURY 21 MIDDLETON - New
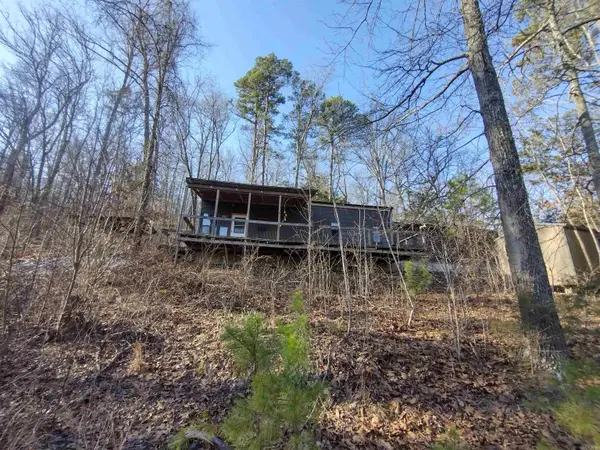 $110,000Active2 beds 1 baths1,260 sq. ft.
$110,000Active2 beds 1 baths1,260 sq. ft.3365 Round Bottom Rd, Mountain View, AR 72560
MLS# 26005731Listed by: RE/MAX EDGE REALTY - New
 $79,900Active16.37 Acres
$79,900Active16.37 Acrestract 8 St James Rd, Mountain View, AR 72560
MLS# 26005342Listed by: RE/MAX EDGE REALTY - New
 $110,000Active18.87 Acres
$110,000Active18.87 Acrestract 2 Hwy 14, Mountain View, AR 72560
MLS# 26005345Listed by: RE/MAX EDGE REALTY - New
 $59,900Active5.89 Acres
$59,900Active5.89 AcresTract 1 Hwy 14 E, Mountain View, AR 72560
MLS# 26005347Listed by: RE/MAX EDGE REALTY - New
 $182,900Active25.79 Acres
$182,900Active25.79 Acrestract 5/6/7 Hwy 14 E, Mountain View, AR 72560
MLS# 26005350Listed by: RE/MAX EDGE REALTY - New
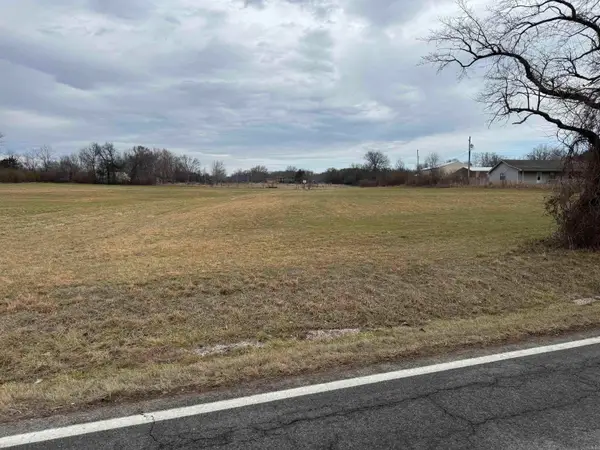 $265,000Active2.5 Acres
$265,000Active2.5 AcresAddress Withheld By Seller, Mountain View, AR 72560
MLS# 26005316Listed by: MOSSY OAK PROPERTIES CACHE RIVER LAND & FARM

