600 River Vista Drive, Mountain View, AR 72560
Local realty services provided by:ERA TEAM Real Estate
600 River Vista Drive,Mountain View, AR 72560
$319,000
- 3 Beds
- 2 Baths
- 2,130 sq. ft.
- Single family
- Active
Listed by: cheryl reed
Office: re/max edge realty
MLS#:25036818
Source:AR_CARMLS
Price summary
- Price:$319,000
- Price per sq. ft.:$149.77
About this home
Million-dollar view!!! Prepare to be completely captivated by a view worthy of being chosen as a cover photo to represent the mountainous beauty of world-renowned Mountain View! The panoramic views from this gorgeous 10+ acre mountaintop property stretch across mountains, valleys, & the glistening White River below! Large windows in the well-maintained cabin frame magnificent views with a spacious open concept design, blend of farmhouse & rustic charm, & the timeless warmth of rich wood walls & flooring. Start your days on the covered wraparound porch as the morning mist rises from the river & enjoy relaxing evenings watching bursts of orange across the sky & water as the sun sets over the valley below. One detached garage has 4 garage doors with plenty of space for a workshop, home office, collectables, etc. A second detached garage has been uniquely converted into living quarters perfect for guests, in-law quarters, or for use as a nightly rental with a bedroom, full bath, & large kitchen/living combo plus a spacious loft to be finished for additional living space if needed. Beautiful, move-in ready, less than 2 miles to launch your boat for White River fishing, priced to sell!
Contact an agent
Home facts
- Year built:2006
- Listing ID #:25036818
- Added:111 day(s) ago
- Updated:January 02, 2026 at 03:39 PM
Rooms and interior
- Bedrooms:3
- Total bathrooms:2
- Full bathrooms:2
- Living area:2,130 sq. ft.
Heating and cooling
- Cooling:Central Cool-Electric
- Heating:Central Heat-Gas
Structure and exterior
- Roof:Metal
- Year built:2006
- Building area:2,130 sq. ft.
- Lot area:10.46 Acres
Utilities
- Sewer:Septic
Finances and disclosures
- Price:$319,000
- Price per sq. ft.:$149.77
- Tax amount:$1,030
New listings near 600 River Vista Drive
- New
 $160,000Active2 beds 2 baths1,554 sq. ft.
$160,000Active2 beds 2 baths1,554 sq. ft.1201 E Main Street, Mountain View, AR 72560
MLS# 26000119Listed by: CENTURY 21 MIDDLETON - New
 $374,900Active3 beds 4 baths1,723 sq. ft.
$374,900Active3 beds 4 baths1,723 sq. ft.908 S Riverview Lane, Mountain View, AR 72560
MLS# 25050014Listed by: CENTURY 21 MIDDLETON - New
 $345,000Active3 beds 2 baths2,612 sq. ft.
$345,000Active3 beds 2 baths2,612 sq. ft.105 Green Meadow Road, Mountain View, AR 72560
MLS# 25049952Listed by: UNITED COUNTRY DIAMOND G REALTY - New
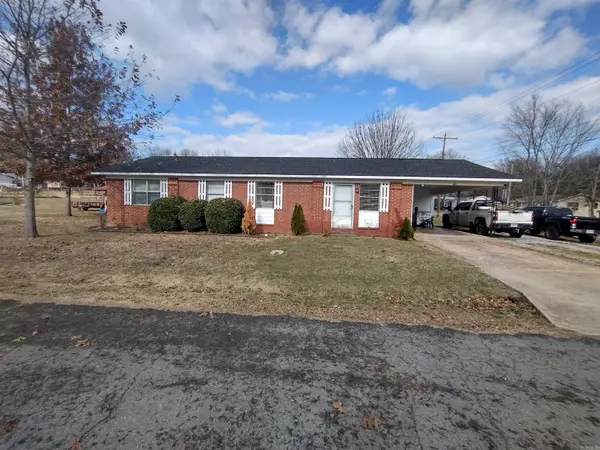 $159,900Active3 beds 2 baths1,421 sq. ft.
$159,900Active3 beds 2 baths1,421 sq. ft.801 Clarence Street, Mountain View, AR 72560
MLS# 25049857Listed by: RE/MAX EDGE REALTY - New
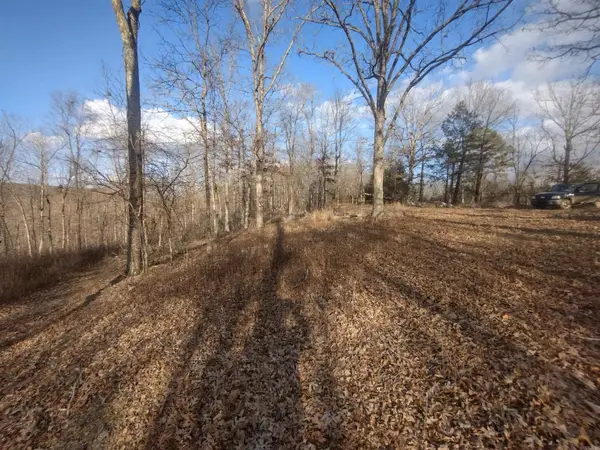 $79,900Active10.76 Acres
$79,900Active10.76 Acres140 Brushy Creek Rd, Mountain View, AR 72560
MLS# 25049844Listed by: RE/MAX EDGE REALTY - New
 $145,000Active2 beds 1 baths900 sq. ft.
$145,000Active2 beds 1 baths900 sq. ft.185 PETTERS ROAD, Mountain View, AR 72560
MLS# 133072Listed by: BAXTER REAL ESTATE COMPANY 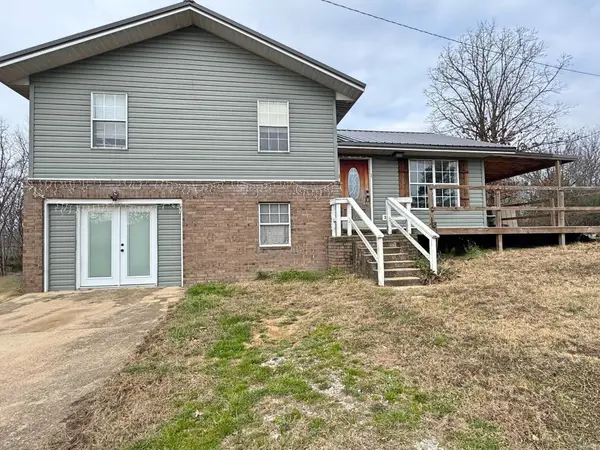 $200,000Active4 beds 1 baths1,684 sq. ft.
$200,000Active4 beds 1 baths1,684 sq. ft.12408 Highway 66, Mountain View, AR 72560
MLS# 25049304Listed by: RE/MAX EDGE REALTY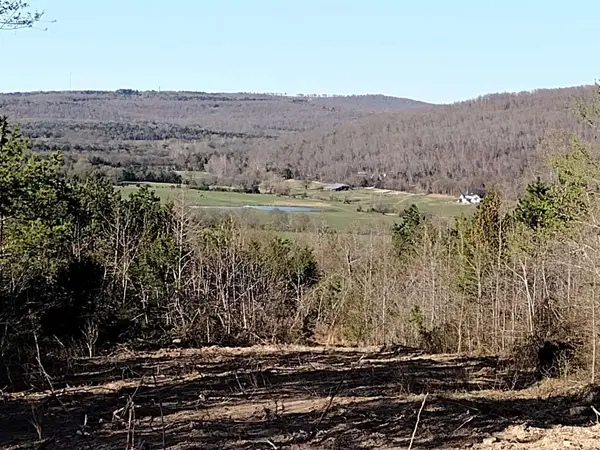 $54,900Active10 Acres
$54,900Active10 Acres0000 Sunnyland Road, Mountain View, AR 72560
MLS# 25048975Listed by: RE/MAX EDGE REALTY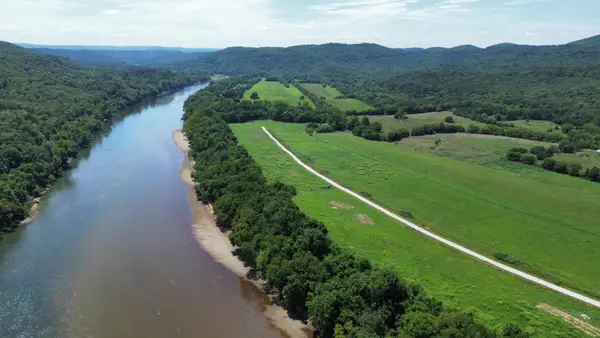 $89,900Active3 Acres
$89,900Active3 Acres3 Allure Lane, Mountain View, AR 72560
MLS# 25048796Listed by: UNITED COUNTRY OZARK REALTY-CALICO ROCK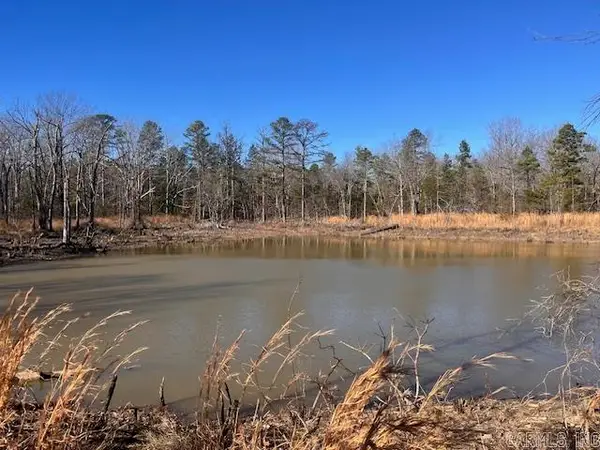 $240,000Active80 Acres
$240,000Active80 AcresMonahan Road, Mountain View, AR 72560
MLS# 25048664Listed by: UNITED COUNTRY REAL ESTATE/CENTRAL OZARKS REAL ESTATE
