847 Woodland Hills Drive, Mountain View, AR 72560
Local realty services provided by:ERA Doty Real Estate
847 Woodland Hills Drive,Mountain View, AR 72560
$857,000
- 5 Beds
- 5 Baths
- 4,926 sq. ft.
- Single family
- Active
Listed by: lee ann thomas
Office: re/max edge realty
MLS#:25023392
Source:AR_CARMLS
Price summary
- Price:$857,000
- Price per sq. ft.:$173.97
About this home
Woodland Hills prestige meets Ozark seclusion in this luxury brick estate on 7 + gated acres bordering protected Ozark Folk Center land—yet still inside Mountain View city limits. A custom solid-oak staircase anchors the two-story foyer and flows into a dramatic 20 × 20 living room where floor-to-ceiling Anderson windows frame tranquil woodland views. Double glass doors reveal a gourmet kitchen with pro-grade appliances, custom cabinetry, and breakfast nook merging into a hearth room with gas fireplace and sightlines to the in-ground pool. The main-level primary suite offers a spa bath and walk-in closet, while a flexible bedroom/office with full bath sits nearby. Hand-scraped Brazilian hardwood and stained concrete floors feature radiant heat that continues into the oversized two-car garage with FEMA-rated safe room. Upstairs: three generous bedrooms (two ensuite) with walk-ins, attic storage, a laundry chute, and a second oak staircase back to the hearth room. Outside, a columned veranda overlooks a 20 × 40 Grecian-style pool surrounded by mature timber, and a 20 × 30 brick garage provides extra parking and storage. Privacy, comfort, and convenience!
Contact an agent
Home facts
- Year built:2010
- Listing ID #:25023392
- Added:202 day(s) ago
- Updated:January 02, 2026 at 03:39 PM
Rooms and interior
- Bedrooms:5
- Total bathrooms:5
- Full bathrooms:4
- Half bathrooms:1
- Living area:4,926 sq. ft.
Heating and cooling
- Cooling:Central Cool-Electric
- Heating:Central Heat-Gas
Structure and exterior
- Roof:Composition
- Year built:2010
- Building area:4,926 sq. ft.
- Lot area:7.17 Acres
Utilities
- Water:Water Heater-Gas, Water-Public
- Sewer:Septic
Finances and disclosures
- Price:$857,000
- Price per sq. ft.:$173.97
- Tax amount:$3,743 (2024)
New listings near 847 Woodland Hills Drive
- New
 $160,000Active2 beds 2 baths1,554 sq. ft.
$160,000Active2 beds 2 baths1,554 sq. ft.1201 E Main Street, Mountain View, AR 72560
MLS# 26000119Listed by: CENTURY 21 MIDDLETON - New
 $374,900Active3 beds 4 baths1,723 sq. ft.
$374,900Active3 beds 4 baths1,723 sq. ft.908 S Riverview Lane, Mountain View, AR 72560
MLS# 25050014Listed by: CENTURY 21 MIDDLETON - New
 $345,000Active3 beds 2 baths2,612 sq. ft.
$345,000Active3 beds 2 baths2,612 sq. ft.105 Green Meadow Road, Mountain View, AR 72560
MLS# 25049952Listed by: UNITED COUNTRY DIAMOND G REALTY - New
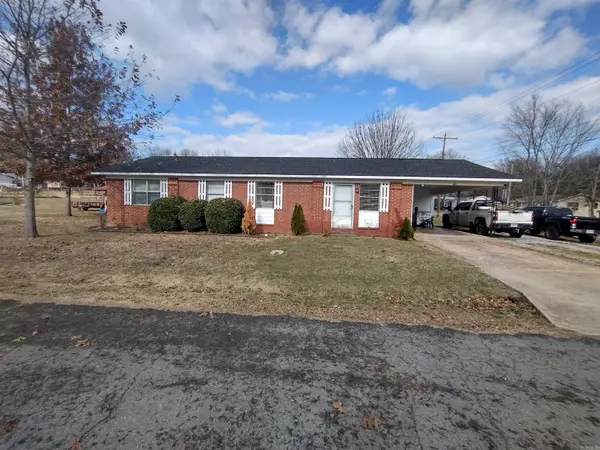 $159,900Active3 beds 2 baths1,421 sq. ft.
$159,900Active3 beds 2 baths1,421 sq. ft.801 Clarence Street, Mountain View, AR 72560
MLS# 25049857Listed by: RE/MAX EDGE REALTY - New
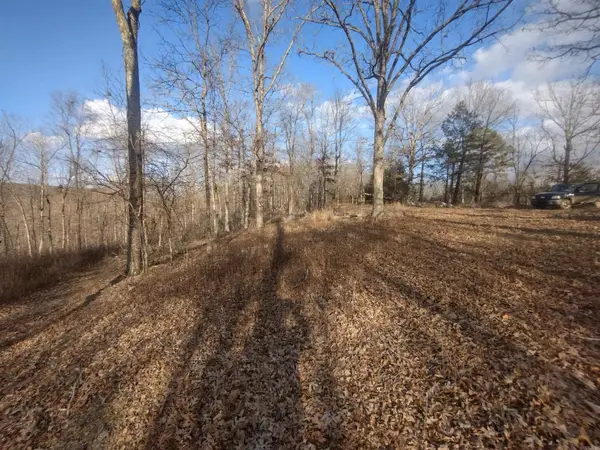 $79,900Active10.76 Acres
$79,900Active10.76 Acres140 Brushy Creek Rd, Mountain View, AR 72560
MLS# 25049844Listed by: RE/MAX EDGE REALTY - New
 $145,000Active2 beds 1 baths900 sq. ft.
$145,000Active2 beds 1 baths900 sq. ft.185 PETTERS ROAD, Mountain View, AR 72560
MLS# 133072Listed by: BAXTER REAL ESTATE COMPANY 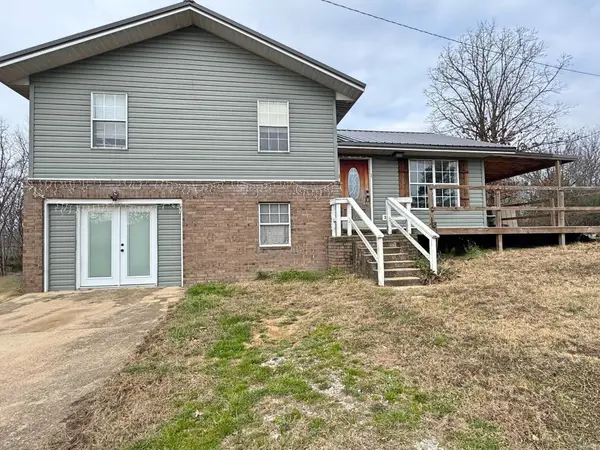 $200,000Active4 beds 1 baths1,684 sq. ft.
$200,000Active4 beds 1 baths1,684 sq. ft.12408 Highway 66, Mountain View, AR 72560
MLS# 25049304Listed by: RE/MAX EDGE REALTY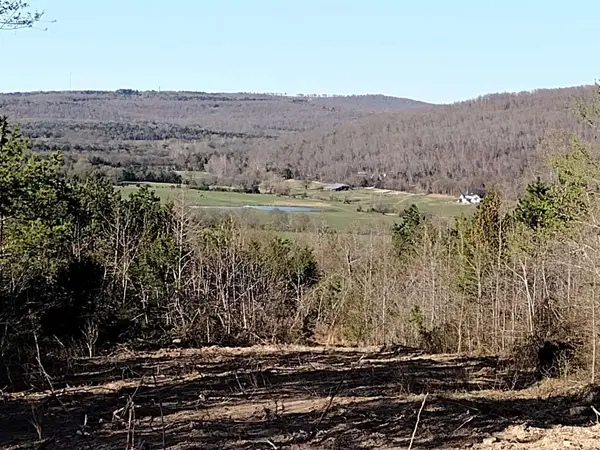 $54,900Active10 Acres
$54,900Active10 Acres0000 Sunnyland Road, Mountain View, AR 72560
MLS# 25048975Listed by: RE/MAX EDGE REALTY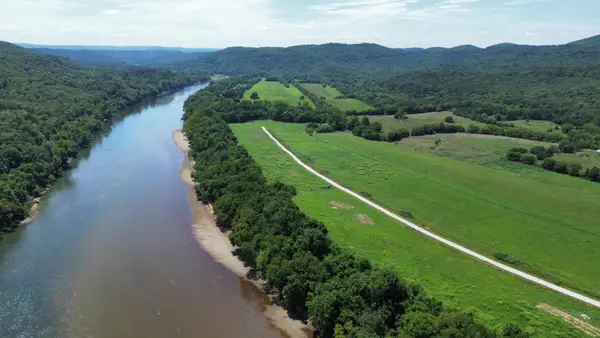 $89,900Active3 Acres
$89,900Active3 Acres3 Allure Lane, Mountain View, AR 72560
MLS# 25048796Listed by: UNITED COUNTRY OZARK REALTY-CALICO ROCK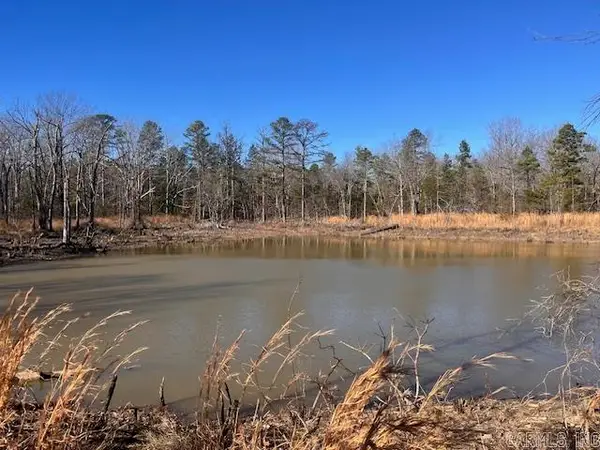 $240,000Active80 Acres
$240,000Active80 AcresMonahan Road, Mountain View, AR 72560
MLS# 25048664Listed by: UNITED COUNTRY REAL ESTATE/CENTRAL OZARKS REAL ESTATE
