974 Geier Road, Mountain View, AR 72560
Local realty services provided by:ERA TEAM Real Estate
974 Geier Road,Mountain View, AR 72560
$339,900
- 3 Beds
- 4 Baths
- 3,161 sq. ft.
- Single family
- Active
Listed by: brandy corter
Office: re/max edge realty melbourne
MLS#:26004732
Source:AR_CARMLS
Price summary
- Price:$339,900
- Price per sq. ft.:$107.53
About this home
Tucked away in the heart of the Ozarks, home offers the perfect blend of privacy, space, and convenience on 20 mostly wooded acres, ideal for hunting, exploring, or simply enjoying nature. The main level has a spacious living area, kitchen, dining room, breakfast nook, half bath, and a laundry room/pantry. The master suite features a full bathroom and a walk-in closet. Upstairs, you'll find two oversized bedrooms and a full bathroom, perfect for family or guests. The fully finished walk-out basement includes a large family room, a third full bathroom, ample storage, and a dedicated workshop area for hobbies or projects. The home has been freshly painted inside, and a new roof was installed in 2021, making it move-in ready. Enjoy peace and seclusion just minutes from the National Forest, local creeks, the scenic White River, and all the charm of Downtown Mountain View. Whether you're looking for a full-time residence, a weekend getaway, or a hunter’s paradise, this property has it all!
Contact an agent
Home facts
- Year built:1994
- Listing ID #:26004732
- Added:197 day(s) ago
- Updated:February 19, 2026 at 03:34 PM
Rooms and interior
- Bedrooms:3
- Total bathrooms:4
- Full bathrooms:3
- Half bathrooms:1
- Living area:3,161 sq. ft.
Heating and cooling
- Cooling:Central Cool-Electric
- Heating:Central Heat-Woodburning
Structure and exterior
- Roof:Composition
- Year built:1994
- Building area:3,161 sq. ft.
- Lot area:20 Acres
Utilities
- Water:Water Heater-Electric, Water-Public
- Sewer:Septic
Finances and disclosures
- Price:$339,900
- Price per sq. ft.:$107.53
- Tax amount:$1,282 (2024)
New listings near 974 Geier Road
- New
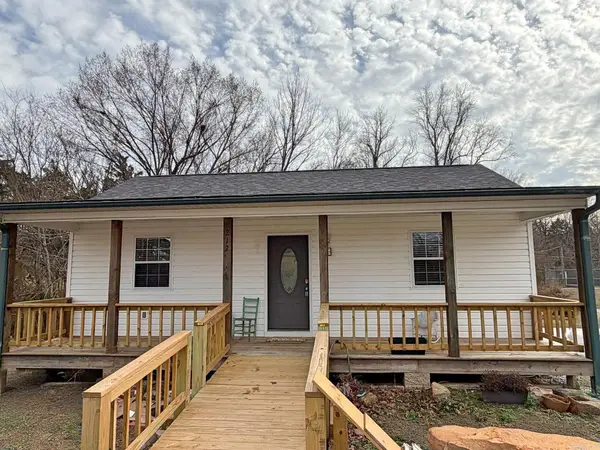 $160,000Active2 beds 1 baths864 sq. ft.
$160,000Active2 beds 1 baths864 sq. ft.212 Collins St Street, Mountain View, AR 72560
MLS# 26006347Listed by: RE/MAX EDGE REALTY - New
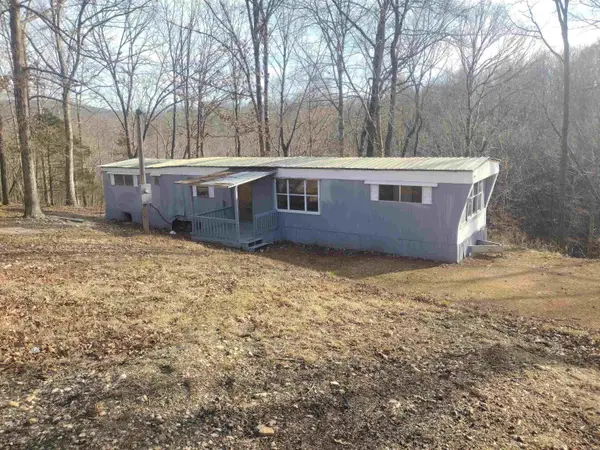 $45,000Active2 beds 2 baths896 sq. ft.
$45,000Active2 beds 2 baths896 sq. ft.419 Foll Lp, Mountain View, AR 72560
MLS# 26006264Listed by: RE/MAX EDGE REALTY - New
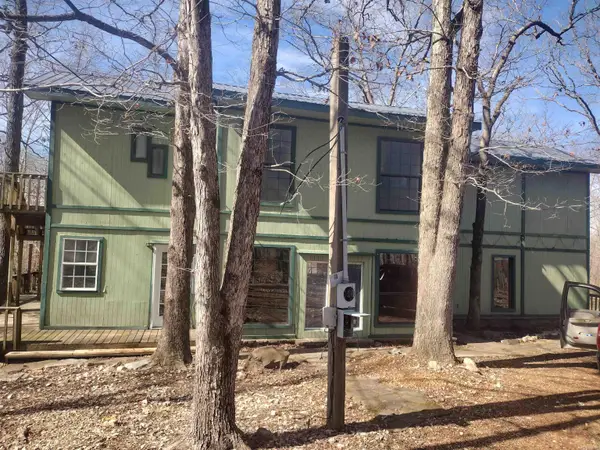 $169,900Active2 beds 3 baths1,970 sq. ft.
$169,900Active2 beds 3 baths1,970 sq. ft.951 Ridge Rd, Mountain View, AR 72560
MLS# 26006219Listed by: RE/MAX EDGE REALTY - New
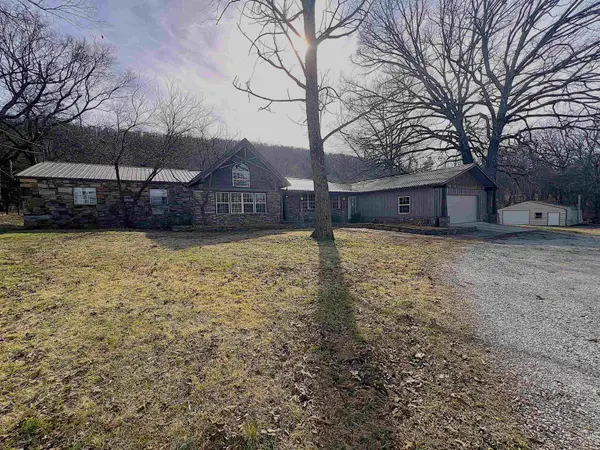 $410,000Active4 beds 3 baths2,514 sq. ft.
$410,000Active4 beds 3 baths2,514 sq. ft.17369 Hwy 66, Mountain View, AR 72560
MLS# 26006150Listed by: CENTURY 21 MIDDLETON - New
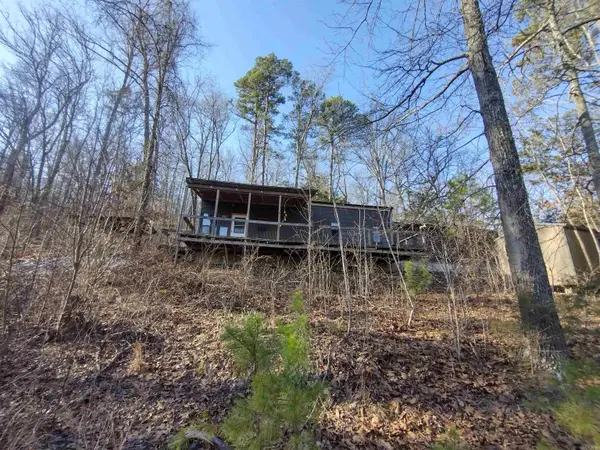 $110,000Active2 beds 1 baths1,260 sq. ft.
$110,000Active2 beds 1 baths1,260 sq. ft.3365 Round Bottom Rd, Mountain View, AR 72560
MLS# 26005731Listed by: RE/MAX EDGE REALTY - New
 $79,900Active16.37 Acres
$79,900Active16.37 Acrestract 8 St James Rd, Mountain View, AR 72560
MLS# 26005342Listed by: RE/MAX EDGE REALTY - New
 $110,000Active18.87 Acres
$110,000Active18.87 Acrestract 2 Hwy 14, Mountain View, AR 72560
MLS# 26005345Listed by: RE/MAX EDGE REALTY - New
 $59,900Active5.89 Acres
$59,900Active5.89 AcresTract 1 Hwy 14 E, Mountain View, AR 72560
MLS# 26005347Listed by: RE/MAX EDGE REALTY - New
 $182,900Active25.79 Acres
$182,900Active25.79 Acrestract 5/6/7 Hwy 14 E, Mountain View, AR 72560
MLS# 26005350Listed by: RE/MAX EDGE REALTY - New
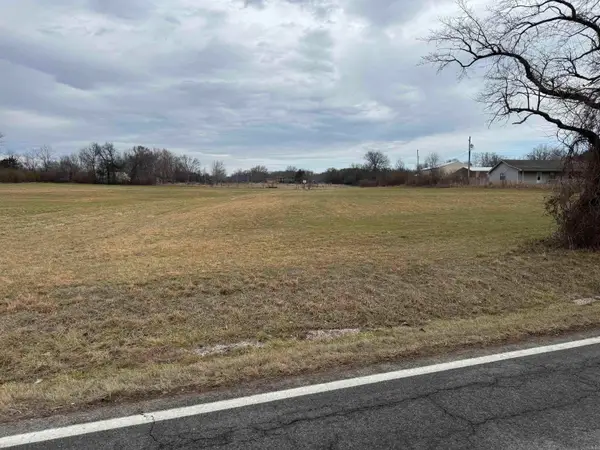 $265,000Active2.5 Acres
$265,000Active2.5 AcresAddress Withheld By Seller, Mountain View, AR 72560
MLS# 26005316Listed by: MOSSY OAK PROPERTIES CACHE RIVER LAND & FARM

