979 Hayden Heights Road, Mountain View, AR 72560
Local realty services provided by:ERA Doty Real Estate
Listed by: michelle hutchings-middleton
Office: century 21 middleton
MLS#:25030728
Source:AR_CARMLS
Price summary
- Price:$425,000
- Price per sq. ft.:$227.15
About this home
Welcome to 979 Hayden Heights Rd — a serene White River escape blending comfort, functionality, and scenic beauty. This 3-bed/2-bath, 1,871 sqft home sits on a beautifully situated riverfront lot, offering an inviting balance of indoor warmth & outdoor charm. The spacious living areas feature tile flooring throughout, granite slab kitchen counters, double ovens, and built-ins that add both character and convenience. A defined dining area makes entertaining easy, while a small sunroom off the back offers a peaceful spot to enjoy morning coffee or river views in every season. The home’s flexible layout includes a second living area that was previously used as the primary bedroom—ideal for those needing additional space, privacy, or a dedicated office or guest area. The 3-car garage is a standout feature—not only offering ample space for vehicles and storage, but also housing a safe/storm room for peace of mind during Arkansas weather. Tucked just beyond JoJo’s & Jack’s Resort, minutes from the heart of Mountain View, this home is the perfect blend of privacy and proximity. Whether you're casting a line or curling up fireside this riverfront retreat is ready to welcome you home.
Contact an agent
Home facts
- Listing ID #:25030728
- Added:575 day(s) ago
- Updated:February 19, 2026 at 03:22 PM
Rooms and interior
- Bedrooms:3
- Total bathrooms:2
- Full bathrooms:2
- Living area:1,871 sq. ft.
Heating and cooling
- Cooling:Central Cool-Electric
- Heating:Central Heat-Electric
Structure and exterior
- Roof:Metal
- Building area:1,871 sq. ft.
- Lot area:1.6 Acres
Utilities
- Water:Water Heater-Electric, Water-Public, Well
- Sewer:Septic
Finances and disclosures
- Price:$425,000
- Price per sq. ft.:$227.15
- Tax amount:$1,391 (2023)
New listings near 979 Hayden Heights Road
- New
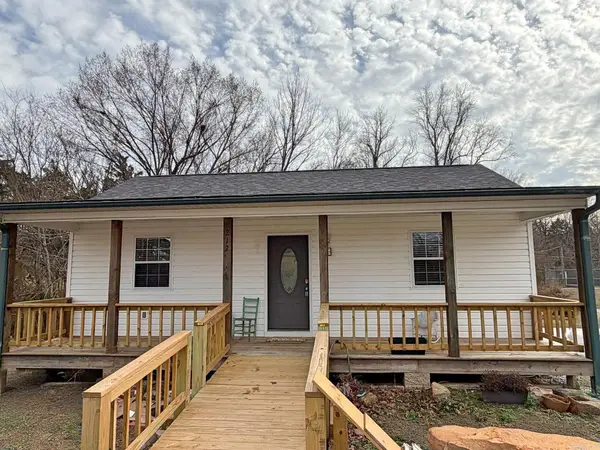 $160,000Active2 beds 1 baths864 sq. ft.
$160,000Active2 beds 1 baths864 sq. ft.212 Collins St Street, Mountain View, AR 72560
MLS# 26006347Listed by: RE/MAX EDGE REALTY - New
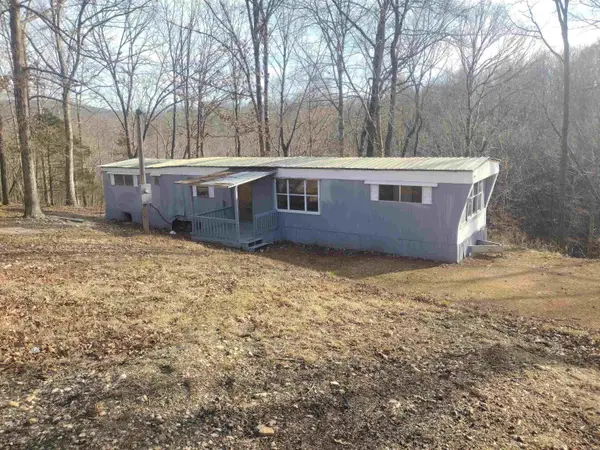 $45,000Active2 beds 2 baths896 sq. ft.
$45,000Active2 beds 2 baths896 sq. ft.419 Foll Lp, Mountain View, AR 72560
MLS# 26006264Listed by: RE/MAX EDGE REALTY - New
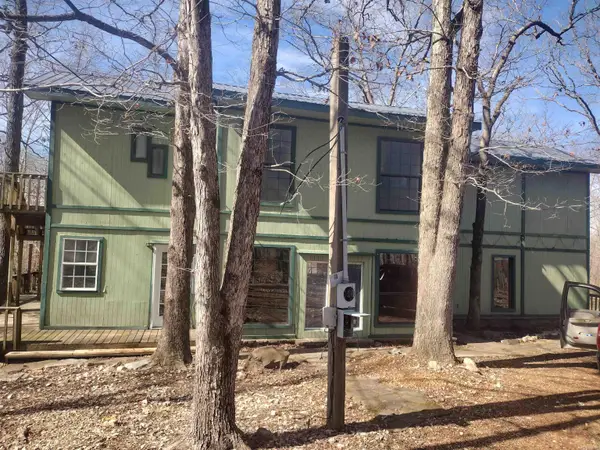 $169,900Active2 beds 3 baths1,970 sq. ft.
$169,900Active2 beds 3 baths1,970 sq. ft.951 Ridge Rd, Mountain View, AR 72560
MLS# 26006219Listed by: RE/MAX EDGE REALTY - New
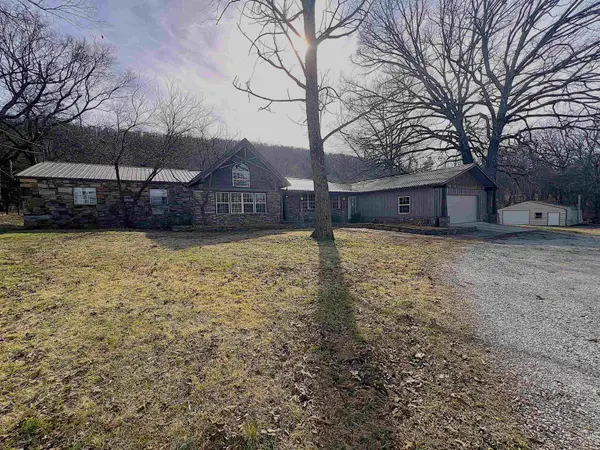 $410,000Active4 beds 3 baths2,514 sq. ft.
$410,000Active4 beds 3 baths2,514 sq. ft.17369 Hwy 66, Mountain View, AR 72560
MLS# 26006150Listed by: CENTURY 21 MIDDLETON - New
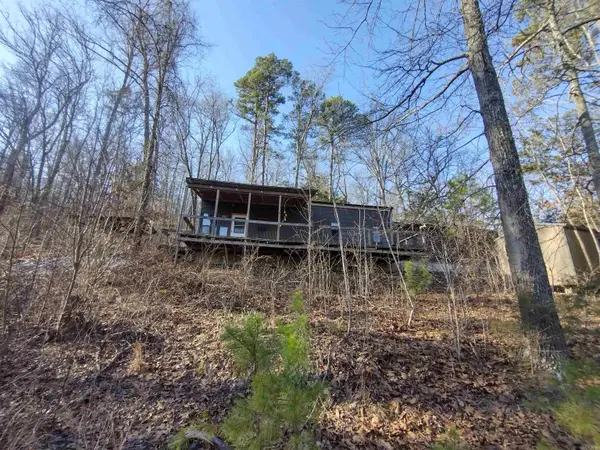 $110,000Active2 beds 1 baths1,260 sq. ft.
$110,000Active2 beds 1 baths1,260 sq. ft.3365 Round Bottom Rd, Mountain View, AR 72560
MLS# 26005731Listed by: RE/MAX EDGE REALTY - New
 $79,900Active16.37 Acres
$79,900Active16.37 Acrestract 8 St James Rd, Mountain View, AR 72560
MLS# 26005342Listed by: RE/MAX EDGE REALTY - New
 $110,000Active18.87 Acres
$110,000Active18.87 Acrestract 2 Hwy 14, Mountain View, AR 72560
MLS# 26005345Listed by: RE/MAX EDGE REALTY - New
 $59,900Active5.89 Acres
$59,900Active5.89 AcresTract 1 Hwy 14 E, Mountain View, AR 72560
MLS# 26005347Listed by: RE/MAX EDGE REALTY - New
 $182,900Active25.79 Acres
$182,900Active25.79 Acrestract 5/6/7 Hwy 14 E, Mountain View, AR 72560
MLS# 26005350Listed by: RE/MAX EDGE REALTY - New
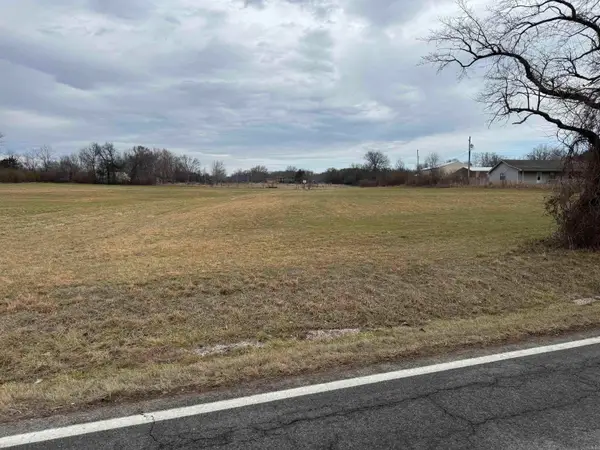 $265,000Active2.5 Acres
$265,000Active2.5 AcresAddress Withheld By Seller, Mountain View, AR 72560
MLS# 26005316Listed by: MOSSY OAK PROPERTIES CACHE RIVER LAND & FARM

