992 Double Bridge Loop, Mountain View, AR 72560
Local realty services provided by:ERA TEAM Real Estate
992 Double Bridge Loop,Mountain View, AR 72560
$495,000
- 4 Beds
- 4 Baths
- 2,416 sq. ft.
- Single family
- Active
Listed by: anna wade
Office: re/max edge realty melbourne
MLS#:25030357
Source:AR_CARMLS
Price summary
- Price:$495,000
- Price per sq. ft.:$204.88
About this home
Enjoy one of the best views in Mountain View from this 4 bed, 3.5 bath, energy efficient home overlooking Sylamore Creek. Sitting on 3.97 acres, this property features solar panels that keep the electric bill around $12/month and a Generac generator for peace of mind. Inside, vaulted ceilings and large windows fill the open layout with natural light. Each bedroom has a private bath, and there are two sunrooms offering stunning views and year-round comfort. The finished basement includes a family room, a bedroom, a half bath, and a FEMA-rated storm room. Outside, two detached 2-car garages plus an additional garage with dog kennels provide plenty of storage or space for hobby farming and small livestock. Featuring a greenhouse, fruit trees, berry bushes, and beautiful landscaping this property is full of charm. This home blends sustainability, comfort, and breathtaking scenery all in one exceptional property. Don't miss this unique opportunity and call for more information today!
Contact an agent
Home facts
- Listing ID #:25030357
- Added:108 day(s) ago
- Updated:November 17, 2025 at 03:26 PM
Rooms and interior
- Bedrooms:4
- Total bathrooms:4
- Full bathrooms:3
- Half bathrooms:1
- Living area:2,416 sq. ft.
Heating and cooling
- Cooling:Central Cool-Electric, Mini Split
- Heating:Central Heat-Electric, Mini Split
Structure and exterior
- Roof:Metal
- Building area:2,416 sq. ft.
- Lot area:3.97 Acres
Utilities
- Water:Water Heater-Electric, Water-Public
- Sewer:Septic
Finances and disclosures
- Price:$495,000
- Price per sq. ft.:$204.88
- Tax amount:$1,467
New listings near 992 Double Bridge Loop
- New
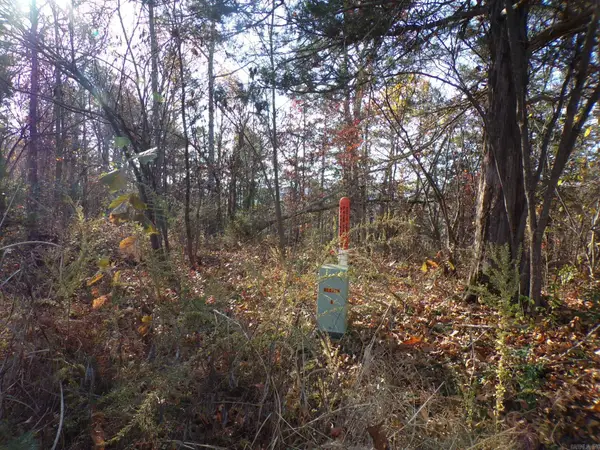 $22,000Active2.92 Acres
$22,000Active2.92 AcresHeritage Oaks, Mountain View, AR 72560
MLS# 25045842Listed by: GREEN & PARTEE REAL ESTATE - New
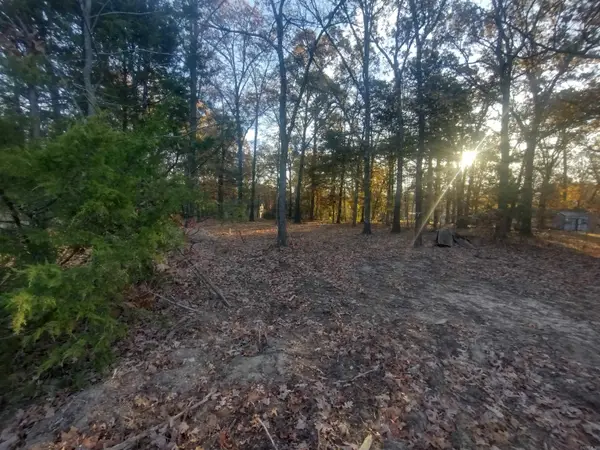 $25,000Active0.35 Acres
$25,000Active0.35 Acres0 Westwood Ave, Mountain View, AR 72560
MLS# 25045363Listed by: RE/MAX EDGE REALTY - New
 $600,000Active3 beds 3 baths2,769 sq. ft.
$600,000Active3 beds 3 baths2,769 sq. ft.148 Cooper Point Drive, Mountain View, AR 72560
MLS# 25045336Listed by: MOSSY OAK PROPERTIES CACHE RIVER LAND & FARM - New
 $165,000Active3 beds 2 baths1,384 sq. ft.
$165,000Active3 beds 2 baths1,384 sq. ft.400 W Washington Street, Mountain View, AR 72560
MLS# 25044973Listed by: FRONTLINE PROPERTIES - New
 $295,000Active1 beds 1 baths1,570 sq. ft.
$295,000Active1 beds 1 baths1,570 sq. ft.1130 Racket Ridge Road, Mountain View, AR 72560
MLS# 25044963Listed by: OZARK RIVERS REALTY - New
 $749,999Active4 beds 2 baths2,500 sq. ft.
$749,999Active4 beds 2 baths2,500 sq. ft.4770 Highway 9, Mountain View, AR 72560
MLS# 25044823Listed by: CENTURY 21 MIDDLETON - New
 $499,000Active2 beds 3 baths2,152 sq. ft.
$499,000Active2 beds 3 baths2,152 sq. ft.4264 Highway 87, Mountain View, AR 72560
MLS# 25044709Listed by: RE/MAX EDGE REALTY - New
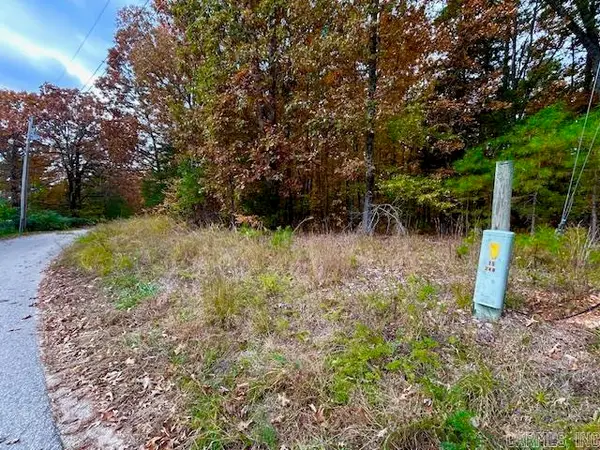 $27,700Active2.65 Acres
$27,700Active2.65 Acres0 Sawmill Road, Mountain View, AR 72560
MLS# 25044693Listed by: RE/MAX EDGE REALTY - New
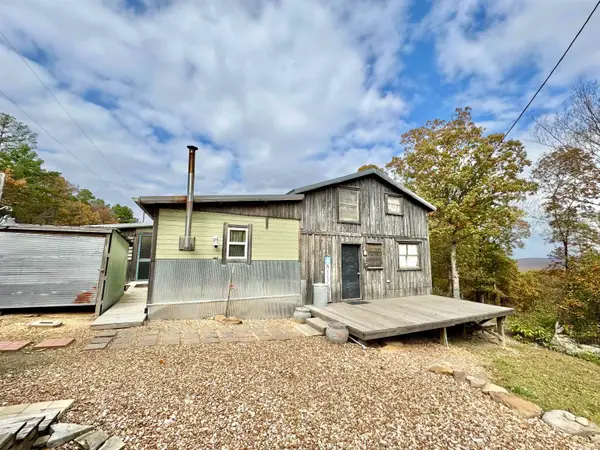 $279,000Active2 beds 2 baths1,760 sq. ft.
$279,000Active2 beds 2 baths1,760 sq. ft.6356 Sunny Fox Rd., Mountain View, AR 72560
MLS# 25044570Listed by: RE/MAX EDGE REALTY - New
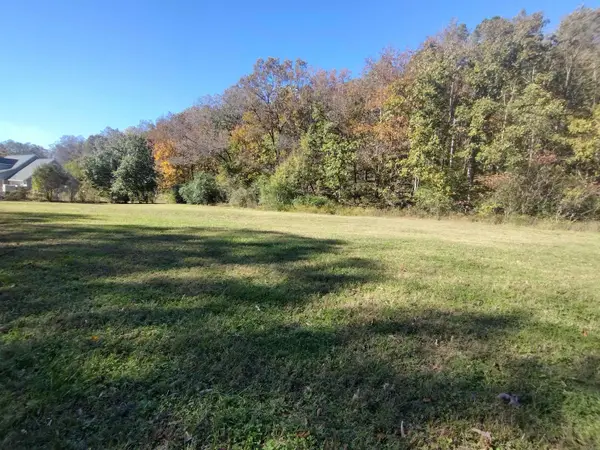 $21,000Active0.68 Acres
$21,000Active0.68 Acres0 Peace Valley Dr, Mountain View, AR 72560
MLS# 25044483Listed by: RE/MAX EDGE REALTY
