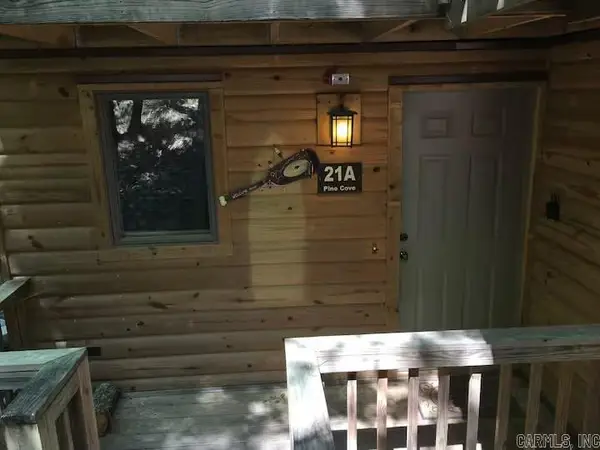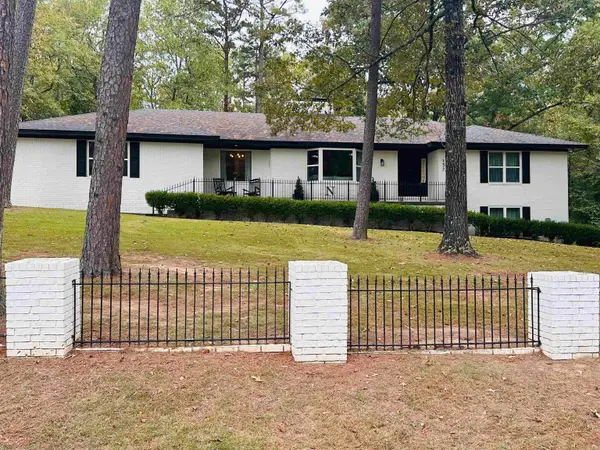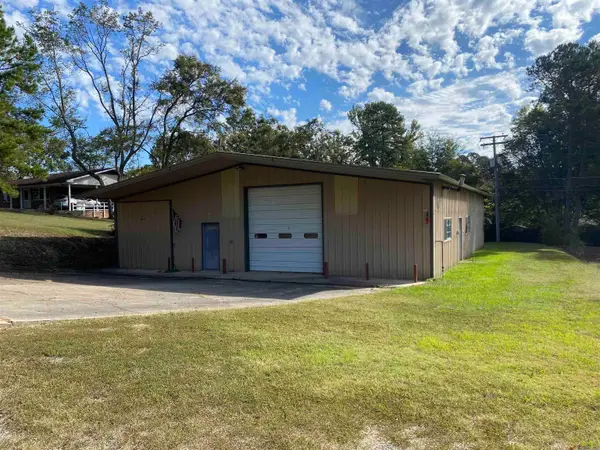139 Ouachita Drive, Mount Ida, AR 71957
Local realty services provided by:ERA TEAM Real Estate
139 Ouachita Drive,Mount Ida, AR 71957
$1,650,000
- 5 Beds
- 5 Baths
- 3,454 sq. ft.
- Single family
- Active
Listed by: lisa beavers
Office: pride homes & mountain lake real estate
MLS#:25030018
Source:AR_CARMLS
Price summary
- Price:$1,650,000
- Price per sq. ft.:$477.71
- Monthly HOA dues:$66.67
About this home
You will love the layout of this Harbor South home at Mountain Harbor Resort. It is perfect for family gatherings and entertaining! 5 Bedrooms, 4 1/2 baths, approx. 3,006 sq ft in the home AND a bonus room and bath, approx. 448 sq ft, located above the garage that could be used for a 6th bedroom or as a hangout for the kids. Primary bedroom is located on the main floor and the living area, kitchen and dining room are all combined so that everyone is included in the fun. French doors open to a wonderful sunroom that runs along the back of the home with views of the small lake located in the Harbor South Park. Large rock firepit is steps away from the sunroom door. Need an office to work remotely? This home has an office just inside the main entrance or it could be used as another bedroom. Down the hill is a second 26' x 28' garage with front & back garage doors as well as an entrance door. This home is a must see! Lots of space for family & friends, 2 garages for storing the necessary lake things, 20 kw home generator, fire pit, sunroom, 1.46 acres AND a hassle-free walk to the Harbor South Park swimming pool. What are you waiting for, call today for your private showing!
Contact an agent
Home facts
- Year built:2005
- Listing ID #:25030018
- Added:108 day(s) ago
- Updated:November 15, 2025 at 04:58 PM
Rooms and interior
- Bedrooms:5
- Total bathrooms:5
- Full bathrooms:4
- Half bathrooms:1
- Living area:3,454 sq. ft.
Heating and cooling
- Cooling:Central Cool-Electric, Mini Split
- Heating:Central Heat-Electric, Mini Split
Structure and exterior
- Roof:Architectural Shingle
- Year built:2005
- Building area:3,454 sq. ft.
- Lot area:1.46 Acres
Schools
- High school:MOUNT IDA
- Elementary school:MOUNT IDA
Utilities
- Water:Water Heater-Electric, Water-Public
- Sewer:Community Sewer
Finances and disclosures
- Price:$1,650,000
- Price per sq. ft.:$477.71
- Tax amount:$2,569 (2024)
New listings near 139 Ouachita Drive
- New
 $265,000Active2 beds 2 baths1,128 sq. ft.
$265,000Active2 beds 2 baths1,128 sq. ft.21 Pine Cove #A, Mount Ida, AR 71957
MLS# 25045462Listed by: CRYE-LEIKE REALTORS KANIS BRANCH - New
 $200,000Active2 beds 2 baths1,128 sq. ft.
$200,000Active2 beds 2 baths1,128 sq. ft.12D S Crescent #25-D, Mount Ida, AR 71957
MLS# 25044470Listed by: PRIDE HOMES & MOUNTAIN LAKE REAL ESTATE  $425,000Active3 beds 2 baths2,176 sq. ft.
$425,000Active3 beds 2 baths2,176 sq. ft.61 Muscadine Lane, Mount Ida, AR 71957
MLS# 25043635Listed by: CADDO RIVER REALTY, INC. BRANCH OFFICE $449,900Active2 beds 2 baths1,460 sq. ft.
$449,900Active2 beds 2 baths1,460 sq. ft.18 Fair View #c, Mount Ida, AR 71957
MLS# 25043502Listed by: CBRPM GROUP $225,000Active4 beds 2 baths1,312 sq. ft.
$225,000Active4 beds 2 baths1,312 sq. ft.15 Crappie Ridge Lane, Mount Ida, AR 71957
MLS# 25043009Listed by: CADDO RIVER REALTY, INC. BRANCH OFFICE $129,900Active3 beds 2 baths1,190 sq. ft.
$129,900Active3 beds 2 baths1,190 sq. ft.39 Forbes Road, Mount Ida, AR 71957
MLS# 25041483Listed by: APEX REAL ESTATE $440,000Active3 beds 3 baths3,482 sq. ft.
$440,000Active3 beds 3 baths3,482 sq. ft.137 N Pine Street, Mount Ida, AR 71957
MLS# 25041107Listed by: PRIDE HOMES & MOUNTAIN LAKE REAL ESTATE $224,900Active3 beds 2 baths1,907 sq. ft.
$224,900Active3 beds 2 baths1,907 sq. ft.6113 E Highway 270, Mount Ida, AR 71957
MLS# 25040578Listed by: TRADEMARK REAL ESTATE, INC. $150,000Active2.86 Acres
$150,000Active2.86 Acres204 Laurel Street, Mount Ida, AR 71957
MLS# 25040246Listed by: PRIDE HOMES & MOUNTAIN LAKE REAL ESTATE $199,000Active2 beds 2 baths1,024 sq. ft.
$199,000Active2 beds 2 baths1,024 sq. ft.48 Wildlife Lane, Mount Ida, AR 71957
MLS# 25036763Listed by: PRIDE HOMES & MOUNTAIN LAKE REAL ESTATE
