260 Hall Street, Mount Ida, AR 71957
Local realty services provided by:ERA Doty Real Estate
260 Hall Street,Mount Ida, AR 71957
$275,000
- 3 Beds
- 2 Baths
- 1,408 sq. ft.
- Single family
- Active
Listed by: letitia sommerkorn
Office: caddo river realty, inc. branch office
MLS#:25029814
Source:AR_CARMLS
Price summary
- Price:$275,000
- Price per sq. ft.:$195.31
About this home
New construction by R Meeks Construction in the Townwood Subdivision. This all-electric 3-bedroom, 2-bath home offers approximately 1,408 sq ft of living space on a ±0.65-acre lot with city water and city sewer. Features include spray foam insulation, LVP waterproof vinyl flooring throughout, custom poplar cabinets with soft-close drawers, and a freshly poured concrete driveway. The primary suite includes a walk-in closet and a tile walk-in shower. Additional amenities include a treated wood deck, a carport, Frigidaire kitchen appliances, a 50-gallon Bradford White water heater, and a Tempstar 2.5-ton heat pump. Exterior features vinyl board and batten siding, aluminum soffit, and 30-year architectural shingles. Conveniently located just minutes from Mount Ida, approximately 10 miles from Lake Ouachita, and near the Twin Creek boat ramp. Relax on the deck and enjoy the sounds of nature. This is a must-see!
Contact an agent
Home facts
- Year built:2025
- Listing ID #:25029814
- Added:200 day(s) ago
- Updated:February 14, 2026 at 03:22 PM
Rooms and interior
- Bedrooms:3
- Total bathrooms:2
- Full bathrooms:2
- Living area:1,408 sq. ft.
Heating and cooling
- Cooling:Central Cool-Electric
- Heating:Central Heat-Electric
Structure and exterior
- Roof:Architectural Shingle
- Year built:2025
- Building area:1,408 sq. ft.
- Lot area:0.65 Acres
Utilities
- Water:Water-Public
- Sewer:Sewer-Public
Finances and disclosures
- Price:$275,000
- Price per sq. ft.:$195.31
- Tax amount:$1,190
New listings near 260 Hall Street
- New
 $460,000Active3 beds 2 baths1,963 sq. ft.
$460,000Active3 beds 2 baths1,963 sq. ft.139 Garden Drive, Mount Ida, AR 71957
MLS# 26005751Listed by: LIVE.LOVE.ARKANSAS REALTY GROUP - New
 $165,000Active3 beds 2 baths3,114 sq. ft.
$165,000Active3 beds 2 baths3,114 sq. ft.5280 E Highway 270, Mount Ida, AR 71957
MLS# 26004483Listed by: LISA ATTWOOD REALTY 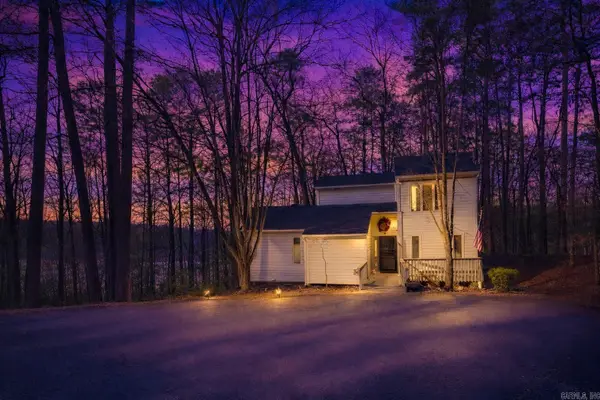 $599,000Active4 beds 4 baths1,867 sq. ft.
$599,000Active4 beds 4 baths1,867 sq. ft.138 Silver Point Drive #14, Mount Ida, AR 71957
MLS# 26003423Listed by: CADDO RIVER REALTY, INC. BRANCH OFFICE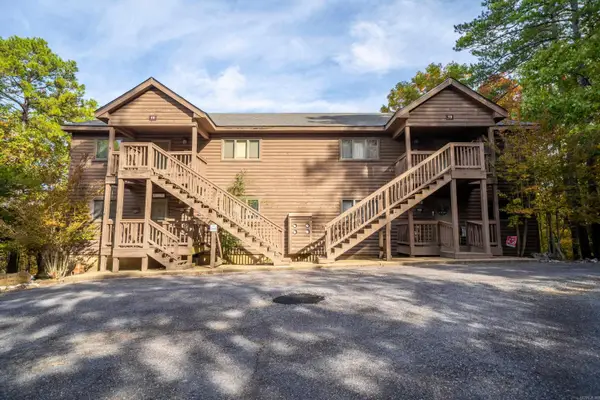 $489,900Active3 beds 3 baths2,160 sq. ft.
$489,900Active3 beds 3 baths2,160 sq. ft.18 Fair View Lane #48B, Mount Ida, AR 71957
MLS# 26003355Listed by: LPT REALTY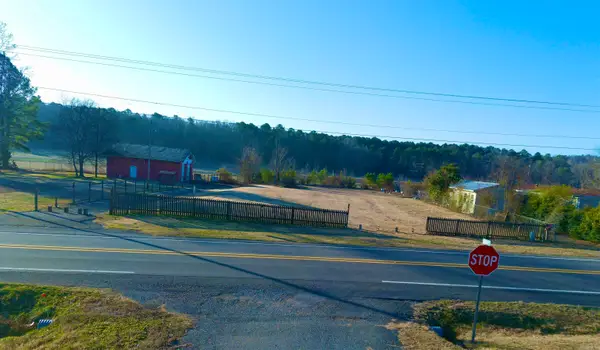 $32,000Active0.59 Acres
$32,000Active0.59 AcresTBD Highway 270, Mount Ida, AR 71957
MLS# 26003013Listed by: CADDO RIVER REALTY, INC. BRANCH OFFICE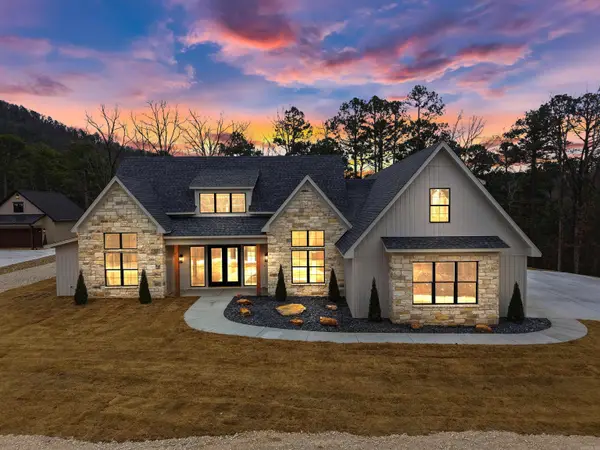 $1,313,000Active4 beds 5 baths3,500 sq. ft.
$1,313,000Active4 beds 5 baths3,500 sq. ft.21 Southridge Drive, Mount Ida, AR 71957
MLS# 26002738Listed by: ADKINS & ASSOCIATES REAL ESTATE $175,000Active3 beds 3 baths1,836 sq. ft.
$175,000Active3 beds 3 baths1,836 sq. ft.301 Birch Street, Mount Ida, AR 71957
MLS# 153830Listed by: CADDO RIVER REALTY, INC - BRANCH OFFICE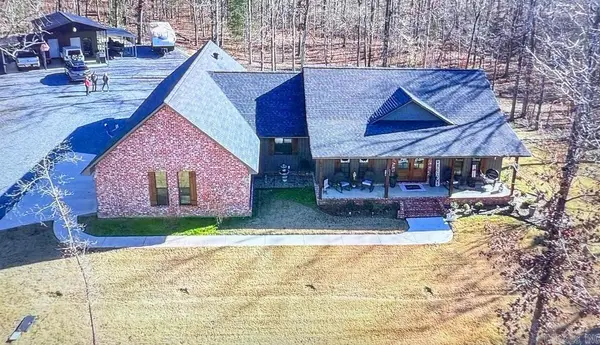 $649,000Active3 beds 2 baths2,376 sq. ft.
$649,000Active3 beds 2 baths2,376 sq. ft.64 Judah Lane, Mount Ida, AR 71957
MLS# 25049496Listed by: CADDO RIVER REALTY, INC. BRANCH OFFICE $295,000Active3 beds 2 baths6,000 sq. ft.
$295,000Active3 beds 2 baths6,000 sq. ft.4307 Hwy 270, Mount Ida, AR 71957
MLS# 25048747Listed by: WHITE STONE REAL ESTATE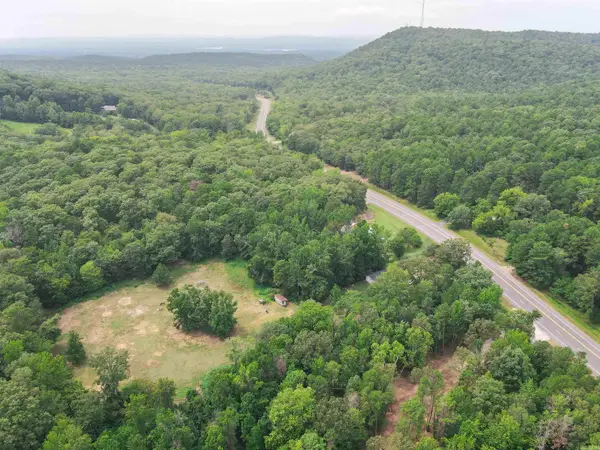 $174,900Active4.51 Acres
$174,900Active4.51 Acres270 Hwy, Mount Ida, AR 71957
MLS# 25047361Listed by: SIGNATURE PROPERTIES

