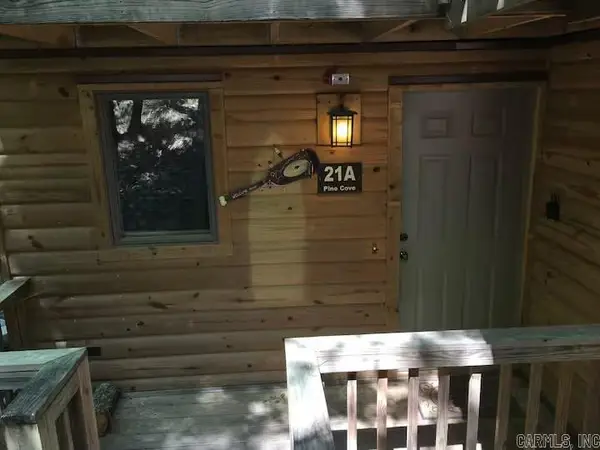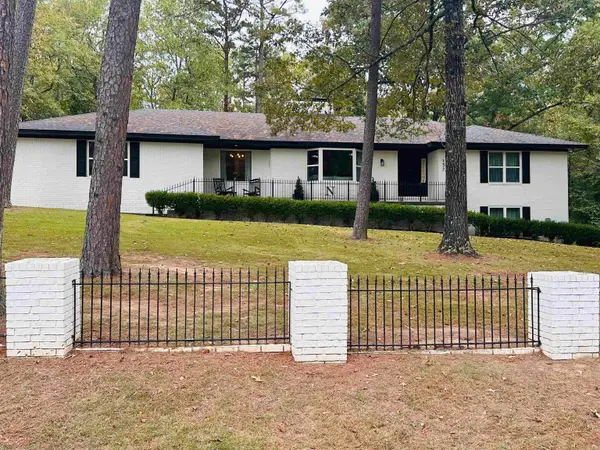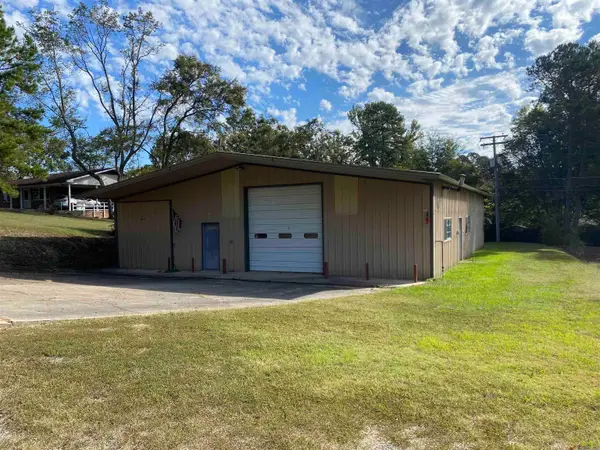90 Silver Point Unit 4 Drive, Mount Ida, AR 71957
Local realty services provided by:ERA Doty Real Estate
90 Silver Point Unit 4 Drive,Mount Ida, AR 71957
$449,900
- 4 Beds
- 3 Baths
- 2,570 sq. ft.
- Townhouse
- Active
Listed by: stacy dixon
Office: taylor realty group hsv
MLS#:25020143
Source:AR_CARMLS
Price summary
- Price:$449,900
- Price per sq. ft.:$175.06
- Monthly HOA dues:$350
About this home
MOTIVATED SELLER - BRING YOUR OFFERS Lake Ouachita Getaway!! Enjoy serene Lake Ouachita living in this beautifully maintained 3-story, 4-bedroom, 3-bath condo in the sought-after, gated, Silver Point Subdivision including a community pool, 2 walking paths to the lake, and optional garage for added convenience. You'll experience stunning views of Lake Ouachita for 8 months of the year with 2,570 sq ft of living space and decks on every level. Recent updates include Professionally painted inside and out, new flooring (2020), a new roof (2023), and upgraded French doors and sliders (2018). Whether you're an outdoor enthusiast or simply seeking a quiet lake retreat, this home offers it all—just 1/2 a mile to Twin Creek Recreation Area with a public boat ramp, swimming beach, covered fishing dock, and picnic area. Move-in ready and perfectly positioned for year-round lake life enjoyment! POA Fees take care of Roof, Exterior Paint, Pool, and Grounds including individual Decks. This would make a fabulous home or vacation home - it's conveniently located *3.5mi to Mountain Harbor; 2mi to Shangri-La; 1mi to Lake Ouachita Shores
Contact an agent
Home facts
- Year built:1984
- Listing ID #:25020143
- Added:178 day(s) ago
- Updated:November 17, 2025 at 02:48 AM
Rooms and interior
- Bedrooms:4
- Total bathrooms:3
- Full bathrooms:3
- Living area:2,570 sq. ft.
Heating and cooling
- Cooling:Central Cool-Electric, Mini Split
- Heating:Central Heat-Electric, Heat Pump, Mini Split, Space Heater-Electric
Structure and exterior
- Roof:Architectural Shingle
- Year built:1984
- Building area:2,570 sq. ft.
- Lot area:0.1 Acres
Utilities
- Water:Water Heater-Electric, Water-Public
- Sewer:Sewer-Public
Finances and disclosures
- Price:$449,900
- Price per sq. ft.:$175.06
- Tax amount:$1,605
New listings near 90 Silver Point Unit 4 Drive
- New
 $265,000Active2 beds 2 baths1,128 sq. ft.
$265,000Active2 beds 2 baths1,128 sq. ft.21 Pine Cove #A, Mount Ida, AR 71957
MLS# 25045462Listed by: CRYE-LEIKE REALTORS KANIS BRANCH - New
 $200,000Active2 beds 2 baths1,128 sq. ft.
$200,000Active2 beds 2 baths1,128 sq. ft.12D S Crescent #25-D, Mount Ida, AR 71957
MLS# 25044470Listed by: PRIDE HOMES & MOUNTAIN LAKE REAL ESTATE  $425,000Active3 beds 2 baths2,176 sq. ft.
$425,000Active3 beds 2 baths2,176 sq. ft.61 Muscadine Lane, Mount Ida, AR 71957
MLS# 25043635Listed by: CADDO RIVER REALTY, INC. BRANCH OFFICE $449,900Active2 beds 2 baths1,460 sq. ft.
$449,900Active2 beds 2 baths1,460 sq. ft.18 Fair View #c, Mount Ida, AR 71957
MLS# 25043502Listed by: CBRPM GROUP $225,000Active4 beds 2 baths1,312 sq. ft.
$225,000Active4 beds 2 baths1,312 sq. ft.15 Crappie Ridge Lane, Mount Ida, AR 71957
MLS# 25043009Listed by: CADDO RIVER REALTY, INC. BRANCH OFFICE $129,900Active3 beds 2 baths1,190 sq. ft.
$129,900Active3 beds 2 baths1,190 sq. ft.39 Forbes Road, Mount Ida, AR 71957
MLS# 25041483Listed by: APEX REAL ESTATE $440,000Active3 beds 3 baths3,482 sq. ft.
$440,000Active3 beds 3 baths3,482 sq. ft.137 N Pine Street, Mount Ida, AR 71957
MLS# 25041107Listed by: PRIDE HOMES & MOUNTAIN LAKE REAL ESTATE $224,900Active3 beds 2 baths1,907 sq. ft.
$224,900Active3 beds 2 baths1,907 sq. ft.6113 E Highway 270, Mount Ida, AR 71957
MLS# 25040578Listed by: TRADEMARK REAL ESTATE, INC. $150,000Active2.86 Acres
$150,000Active2.86 Acres204 Laurel Street, Mount Ida, AR 71957
MLS# 25040246Listed by: PRIDE HOMES & MOUNTAIN LAKE REAL ESTATE $199,000Active2 beds 2 baths1,024 sq. ft.
$199,000Active2 beds 2 baths1,024 sq. ft.48 Wildlife Lane, Mount Ida, AR 71957
MLS# 25036763Listed by: PRIDE HOMES & MOUNTAIN LAKE REAL ESTATE
