785 Barren Fork Road, Mount Pleasant, AR 72561
Local realty services provided by:ERA TEAM Real Estate
785 Barren Fork Road,Mount Pleasant, AR 72561
$324,957
- 3 Beds
- 2 Baths
- 1,733 sq. ft.
- Single family
- Active
Listed by: michelle hutchings-middleton, bobby middleton
Office: century 21 middleton
MLS#:25025190
Source:AR_CARMLS
Price summary
- Price:$324,957
- Price per sq. ft.:$187.51
About this home
HOME SWEET HOME on 3 beautiful level acres & the VIEWS! Step inside this 3 bed/2 bath home & be welcomed by an airy open floor plan, vaulted wood ceilings, & a stunning rock fireplace. The spacious kitchen offers modern appliances, a breakfast bar, & a large pantry. The split floor plan features a private primary suite with a walk-in closet & oversized tiled shower. Two additional guest rooms also include walk-in closets. Outdoors, enjoy the covered porch & a patio, or take advantage of the impressive 30x30 shop with 12-ft walls—fully wired & plumbed for a future bathroom. Concrete floors, insulated windows/doors, central heat & air, & a two-car attached garage add to the comfort & function of this well-built 2017 home. Located in Mount Pleasant with paved access & public water, this home combines peaceful country living with modern amenities. No matter where you are, you'll take in relaxing views of the rolling hills/pastureland that surround the property. With solid structure, open space, & a setting that delivers peace and a place to unwind - Schedule your private showing & come experience this for yourself! (more photos and virtual tour to come soon).
Contact an agent
Home facts
- Year built:2017
- Listing ID #:25025190
- Added:135 day(s) ago
- Updated:November 20, 2025 at 03:30 PM
Rooms and interior
- Bedrooms:3
- Total bathrooms:2
- Full bathrooms:2
- Living area:1,733 sq. ft.
Heating and cooling
- Cooling:Central Cool-Electric
- Heating:Central Heat-Electric
Structure and exterior
- Roof:Composition
- Year built:2017
- Building area:1,733 sq. ft.
- Lot area:3.09 Acres
Utilities
- Water:Water Heater-Gas, Water-Public
- Sewer:Septic
Finances and disclosures
- Price:$324,957
- Price per sq. ft.:$187.51
- Tax amount:$1,272 (2024)
New listings near 785 Barren Fork Road
- New
 $874,900Active3 beds 3 baths3,500 sq. ft.
$874,900Active3 beds 3 baths3,500 sq. ft.317 A Homer Bray Road, Mount Pleasant, AR 72561
MLS# 25046168Listed by: CHOICE REALTY - New
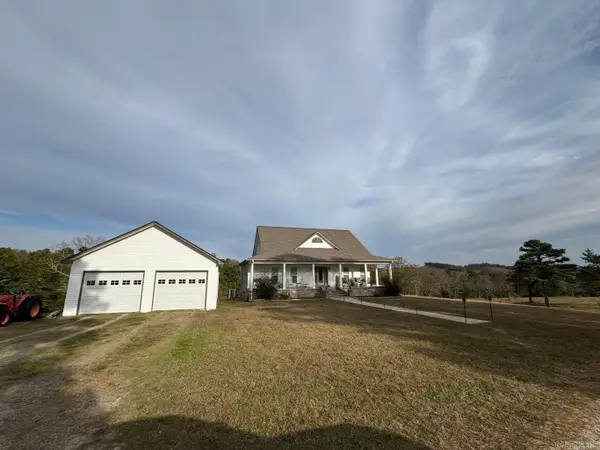 $674,900Active3 beds 3 baths3,500 sq. ft.
$674,900Active3 beds 3 baths3,500 sq. ft.317 Homer Bray Road, Mount Pleasant, AR 72561
MLS# 25045843Listed by: CHOICE REALTY  $299,000Active3 beds 2 baths1,608 sq. ft.
$299,000Active3 beds 2 baths1,608 sq. ft.1168 Love Hollow Road, Mount Pleasant, AR 72561
MLS# 25036214Listed by: UNITED COUNTRY OZARK REALTY $129,900Active2 beds 2 baths960 sq. ft.
$129,900Active2 beds 2 baths960 sq. ft.Address Withheld By Seller, Mount Pleasant, AR 72561
MLS# 25044797Listed by: KW MARKET PRO REALTY - ASH FLAT $264,900Active4 beds 3 baths1,904 sq. ft.
$264,900Active4 beds 3 baths1,904 sq. ft.459 Ash Trail, Mount Pleasant, AR 72561
MLS# 25044047Listed by: RICH REALTY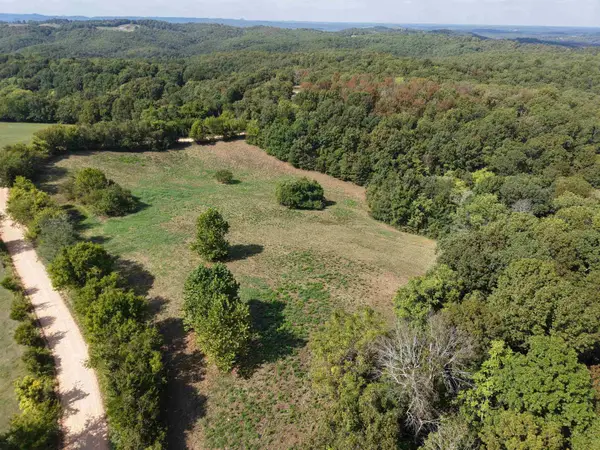 $159,900Active68.5 Acres
$159,900Active68.5 Acres68A Lafferty Road, Mount Pleasant, AR 72561
MLS# 25040513Listed by: UNITED COUNTRY OZARK REALTY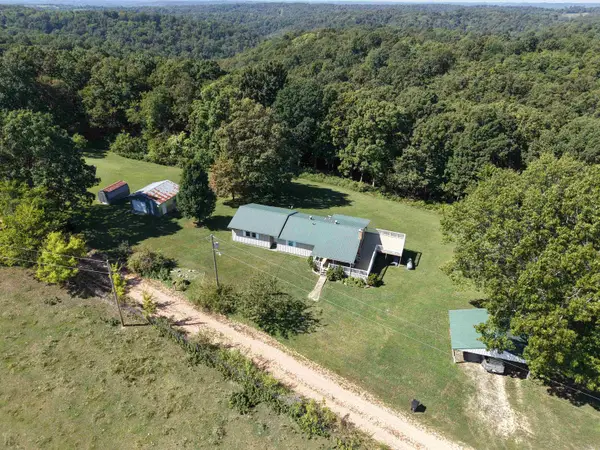 $224,500Active3 beds 1 baths1,472 sq. ft.
$224,500Active3 beds 1 baths1,472 sq. ft.350 Love Hollow, Mount Pleasant, AR 72561
MLS# 25039487Listed by: UNITED COUNTRY OZARK REALTY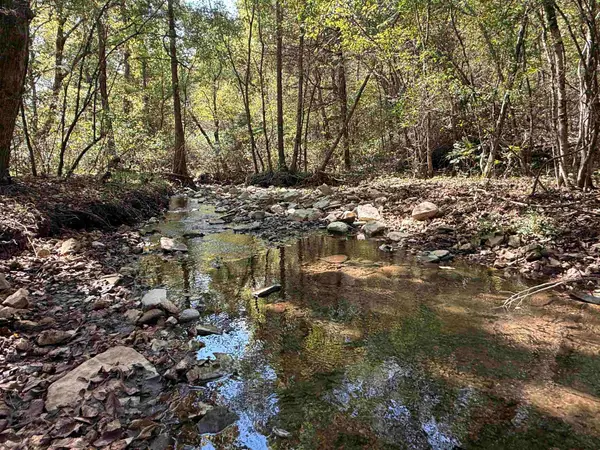 $399,000Active180 Acres
$399,000Active180 Acres180A Lafferty Road, Mount Pleasant, AR 72561
MLS# 25039360Listed by: UNITED COUNTRY OZARK REALTY $399,000Active3 beds 2 baths1,608 sq. ft.
$399,000Active3 beds 2 baths1,608 sq. ft.115A Love Hollow Road, Mount Pleasant, AR 72561
MLS# 25036214Listed by: UNITED COUNTRY OZARK REALTY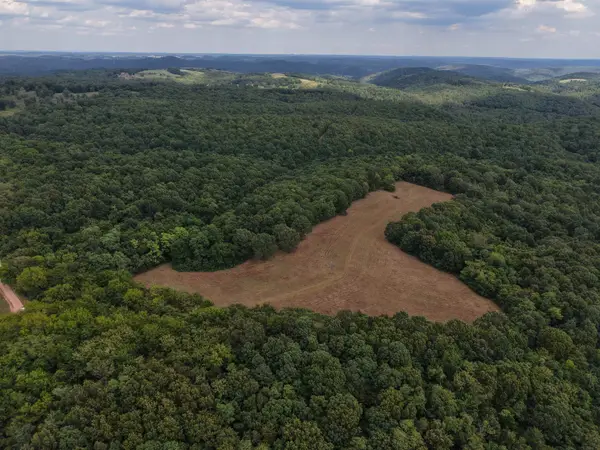 $399,000Active186 Acres
$399,000Active186 Acres186A Williamson Trail, Mount Pleasant, AR 72561
MLS# 25035506Listed by: UNITED COUNTRY OZARK REALTY
