619 Valley View Rd., Mount Vernon, AR 72111
Local realty services provided by:ERA Doty Real Estate
619 Valley View Rd.,Mount Vernon, AR 72111
$279,000
- 3 Beds
- 2 Baths
- 2,572 sq. ft.
- Single family
- Active
Listed by:sierra burress
Office:michele phillips & co. realtors searcy branch
MLS#:25036602
Source:AR_CARMLS
Price summary
- Price:$279,000
- Price per sq. ft.:$108.48
About this home
Charming 5-Acre Retreat in Mount Vernon, AR – Creek & Barndominium Escape to serene country living on this 5-acre Mount Vernon property, just a short drive from Greers Ferry Lake for delightful day trips filled with outdoor fun. A year-round creek flows through the land, offering privacy and tranquility, with an additional acre beyond, part of the 5-acre estate, for quiet walks or picnics. Perfect for families, retirees, or hobby farmers seeking a peaceful retreat with modern comforts. The remodeled 1,532 sq ft main home features 3 bedrooms, 2 bathrooms, and a cozy wood-burning stove in the spacious living area, perfect for cozy evenings. Enjoy hardwood/tile floors, an updated kitchen and dining space for family meals, and a large laundry/mudroom for convenience. Unwind on the expansive front porch with rocking chairs for sunset views or the screened-in porch with a fan for relaxed mornings with 1,040 sq ft barndo includes 1 bedroom, 1 bathroom, a kitchen/laundry area, and a large garage with storage, ideal for guests or rentals. Extras include carports for vehicles/RVs, a deep well, fruit trees, a storm shelter, outside storage, and a fenced yard. Mineral rights do not convey.
Contact an agent
Home facts
- Year built:1952
- Listing ID #:25036602
- Added:47 day(s) ago
- Updated:October 29, 2025 at 02:35 PM
Rooms and interior
- Bedrooms:3
- Total bathrooms:2
- Full bathrooms:2
- Living area:2,572 sq. ft.
Heating and cooling
- Cooling:Central Cool-Electric
- Heating:Central Heat-Gas, Space Heater-Gas
Structure and exterior
- Roof:Metal
- Year built:1952
- Building area:2,572 sq. ft.
- Lot area:5 Acres
Utilities
- Water:Water Heater-Gas, Water-Public
- Sewer:Septic
Finances and disclosures
- Price:$279,000
- Price per sq. ft.:$108.48
- Tax amount:$1,495
New listings near 619 Valley View Rd.
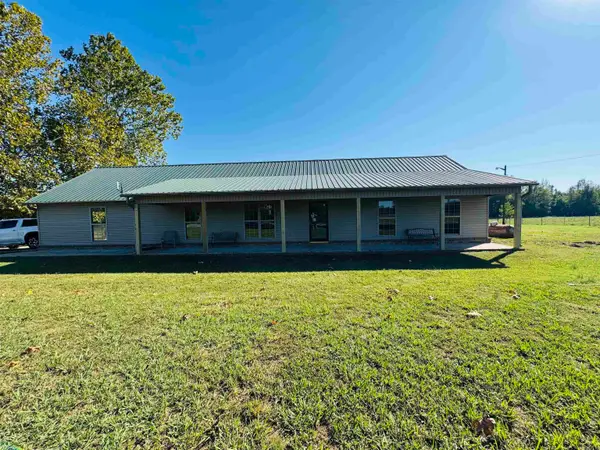 $225,000Active4 beds 2 baths1,515 sq. ft.
$225,000Active4 beds 2 baths1,515 sq. ft.577 Cemetery Road, Mount Vernon, AR 72111
MLS# 25041544Listed by: MCKIMMEY ASSOCIATES REALTORS NLR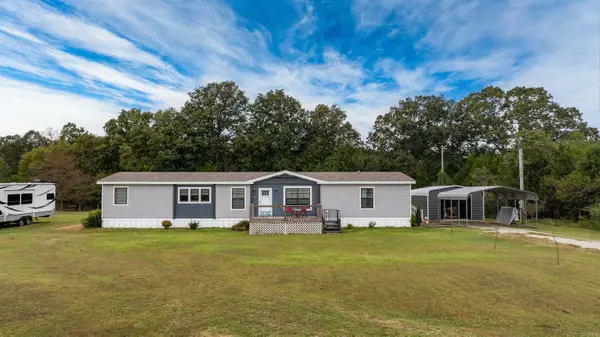 $265,000Active4 beds 2 baths2,184 sq. ft.
$265,000Active4 beds 2 baths2,184 sq. ft.113 Birmingham Roller Ct W, Mount Vernon, AR 72111
MLS# 25040776Listed by: HOMEWARD REALTY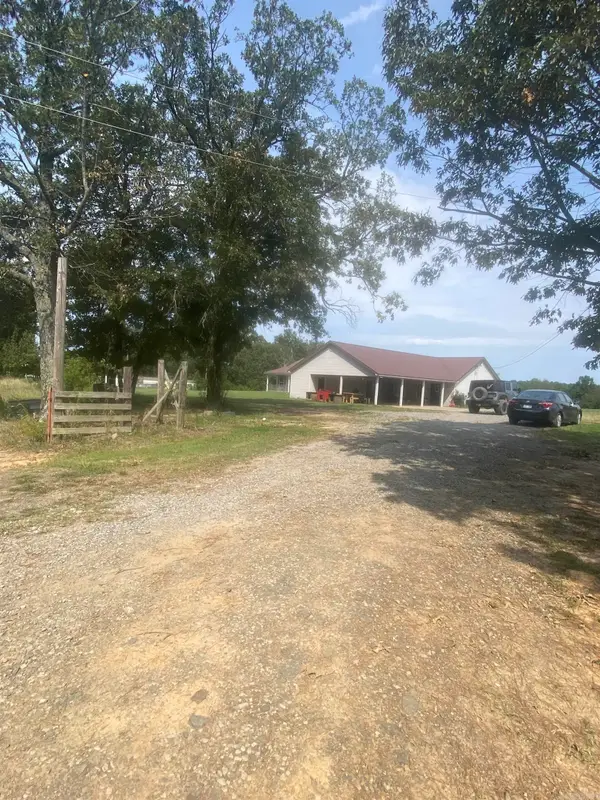 $380,000Active4 beds 3 baths2,752 sq. ft.
$380,000Active4 beds 3 baths2,752 sq. ft.340 Nix Road, Mt. Vernon, AR 72111
MLS# 25035878Listed by: CENTURY 21 PARKER & SCROGGINS REALTY - CONWAY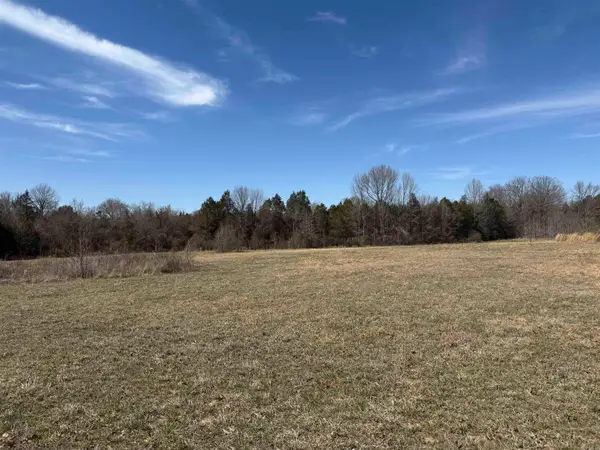 $249,000Active47.15 Acres
$249,000Active47.15 Acres000 Heffington Cemetery Road, Mt. Vernon, AR 72111
MLS# 25034944Listed by: RE/MAX ELITE CONWAY BRANCH $157,500Active2 beds 1 baths1,008 sq. ft.
$157,500Active2 beds 1 baths1,008 sq. ft.152 Bristol, Mount Vernon, AR 72111
MLS# 25032957Listed by: CENTURY 21 PRESTIGE REALTY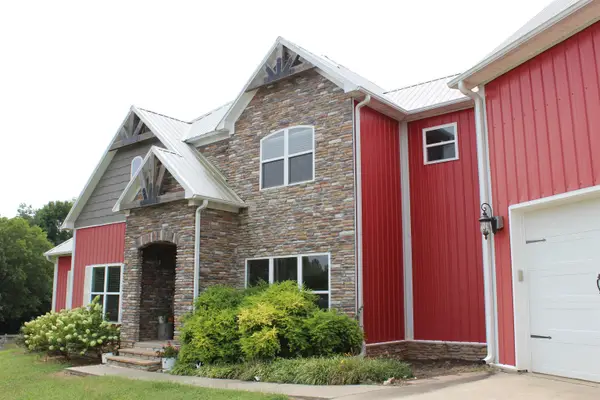 $1,550,000Active4 beds 4 baths4,300 sq. ft.
$1,550,000Active4 beds 4 baths4,300 sq. ft.1431 Red Hill Road, Mount Vernon, AR 72111
MLS# 25033768Listed by: EPIQUE REALTY $750,000Active100 Acres
$750,000Active100 AcresAddress Withheld By Seller, Mount Vernon, AR 72111
MLS# 25026637Listed by: WHITETAIL PROPERTIES REAL ESTATE, LLC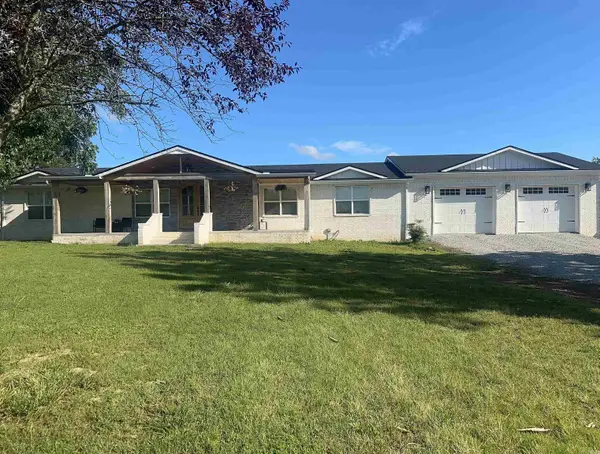 $399,000Active5 beds 4 baths2,300 sq. ft.
$399,000Active5 beds 4 baths2,300 sq. ft.77 Garland Springs Road, Mt. Vernon, AR 72111
MLS# 25022981Listed by: CENTURY 21 PRESTIGE REALTY $23,500Active1.3 Acres
$23,500Active1.3 Acres00 Hwy 310, Mt. Vernon, AR 72111
MLS# 25022537Listed by: ARKANSAS REAL ESTATE SOLUTIONS
