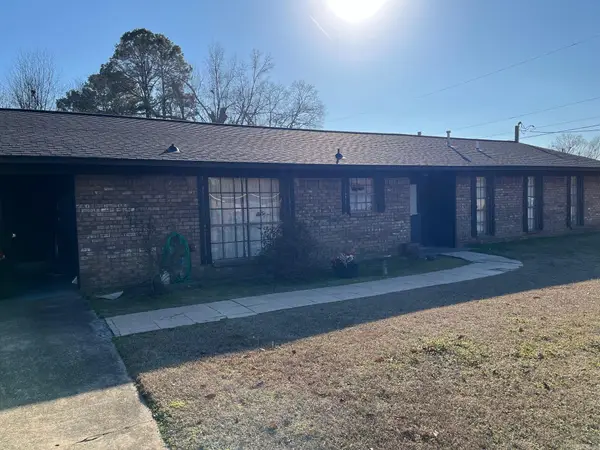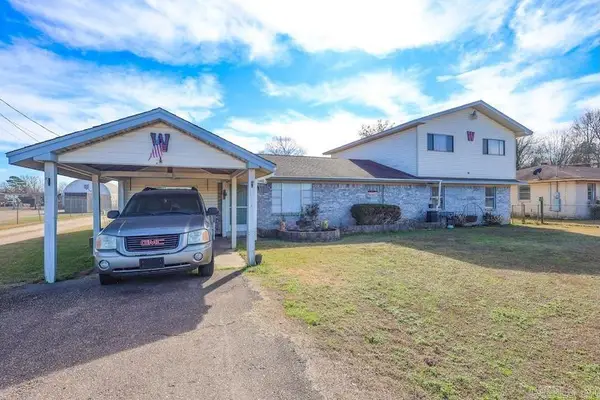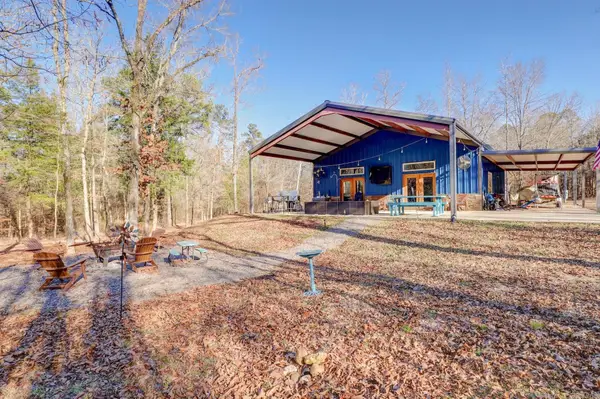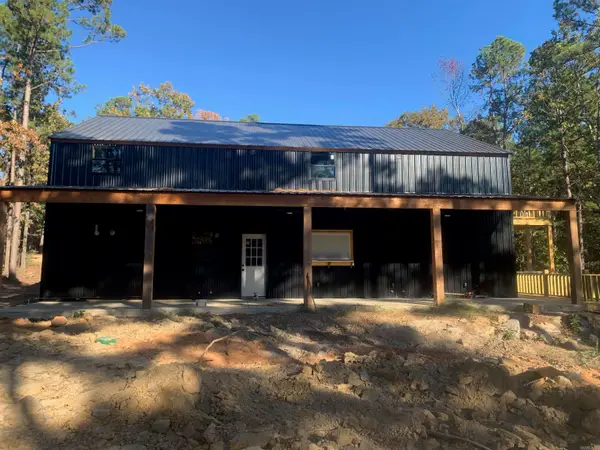- ERA
- Arkansas
- Murfreesboro
- 1456 N Washington Avenue
1456 N Washington Avenue, Murfreesboro, AR 71958
Local realty services provided by:ERA TEAM Real Estate
1456 N Washington Avenue,Murfreesboro, AR 71958
$295,000
- 4 Beds
- 3 Baths
- 3,816 sq. ft.
- Single family
- Active
Listed by: kristin stavely
Office: stavely and associates real estate
MLS#:25034569
Source:AR_CARMLS
Price summary
- Price:$295,000
- Price per sq. ft.:$77.31
About this home
Located minutes from Lake Greeson and the Crater of Diamonds State Park, if you are looking for Space, this 2-story, walk-out basement offers over 3,800 sq ft of living space to include 4 bedrooms and 3 full baths. Large living room, chef's kitchen offers, double refrigerators, with ice makers, double wall oven with warmer, built in microwave, dishwasher, gas stove top with breakfast bar. Lots of cabinets and built-ins, separate dining room, additional office space or bonus area. Master suite with double closets and walk in dressing room/closet with vanity and sink, master bath, jacuzzi tub, shower and vanity with extra storage. Downstairs offers an additional bedroom, laundry room with cabinets and storage, full bathroom and large entertaining room, walk out french doors to covered patio. Partially fenced, storage building and garden shed, double garage, gas hot water heater, 2 CH/CA units, and newer roof. Contact our office for more details, or to schedule a private showing.
Contact an agent
Home facts
- Year built:1980
- Listing ID #:25034569
- Added:157 day(s) ago
- Updated:February 02, 2026 at 03:41 PM
Rooms and interior
- Bedrooms:4
- Total bathrooms:3
- Full bathrooms:3
- Living area:3,816 sq. ft.
Heating and cooling
- Cooling:Central Cool-Electric
- Heating:Central Heat-Electric
Structure and exterior
- Roof:Composition
- Year built:1980
- Building area:3,816 sq. ft.
- Lot area:0.43 Acres
Utilities
- Water:Water Heater-Gas, Water-Public
- Sewer:Sewer-Public
Finances and disclosures
- Price:$295,000
- Price per sq. ft.:$77.31
- Tax amount:$1,278
New listings near 1456 N Washington Avenue
 $239,000Active3 beds 2 baths1,602 sq. ft.
$239,000Active3 beds 2 baths1,602 sq. ft.102 W Haislip Street, Murfreesboro, AR 71958
MLS# 26003233Listed by: DIAMOND COUNTRY REALTY, INC. $450,000Active5 beds 3 baths2,676 sq. ft.
$450,000Active5 beds 3 baths2,676 sq. ft.616 W Main Street, Murfreesboro, AR 71958
MLS# 26002570Listed by: CADDO RIVER REALTY, INC. $300,000Active2 beds 2 baths1,400 sq. ft.
$300,000Active2 beds 2 baths1,400 sq. ft.28 Funderburk Road, Murfreesboro, AR 71958
MLS# 26001496Listed by: CENTURY 21 ALL POINTS REALTY $165,000Active2 beds 2 baths896 sq. ft.
$165,000Active2 beds 2 baths896 sq. ft.5 Lake Greeson Estates, Murfreesboro, AR 71958
MLS# 26000939Listed by: STAVELY AND ASSOCIATES REAL ESTATE $280,000Active40 Acres
$280,000Active40 Acres0 N Head Road, Murfreesboro, AR 71958
MLS# 26000132Listed by: DIAMOND COUNTRY REALTY, INC. $650,000Active3 beds 3 baths3,000 sq. ft.
$650,000Active3 beds 3 baths3,000 sq. ft.283 Beacon Hill Road, Murfreesboro, AR 71958
MLS# 25047406Listed by: MURRAY AND COMPANY REALTY $199,000Active3 beds 2 baths1,520 sq. ft.
$199,000Active3 beds 2 baths1,520 sq. ft.49 N Hwy. 27, Murfreesboro, AR 71958
MLS# 25045951Listed by: RAY'S REALTY - NASHVILLE $96,000Active15.85 Acres
$96,000Active15.85 AcresTBD Shawmut Road, Murfreesboro, AR 71958
MLS# 25045560Listed by: MURRAY AND COMPANY REALTY $335,000Active80 Acres
$335,000Active80 AcresTBD Hitt Road, Murfreesboro, AR 71958
MLS# 25045252Listed by: STAVELY AND ASSOCIATES REAL ESTATE $189,000Active12.2 Acres
$189,000Active12.2 AcresTBD Beavert Lane, Murfreesboro, AR 71958
MLS# 25044466Listed by: STAVELY AND ASSOCIATES REAL ESTATE

