Local realty services provided by:ERA Doty Real Estate
1406 Wildwood Drive,Nashville, AR 71852
$288,500
- 4 Beds
- 3 Baths
- 2,281 sq. ft.
- Single family
- Active
Listed by: pamela kirby
Office: stavely and associates real estate
MLS#:25034099
Source:AR_CARMLS
Price summary
- Price:$288,500
- Price per sq. ft.:$126.48
About this home
Spacious, move-in ready residence situated on approx 1/2 acre lot. This beautifully maintained property offers a perfect blend of comfort, style and convenience. 4 bedrooms, 3 full bathrooms, newer CH/CA unit in 2023, over 2,280 sq ft of living space, 2 car carport, detached garage with electricity, built in 1980. Offers a modern kitchen with granite countertops, stainless steel appliances and a large island. New luxury vinyl flooring in kitchen, dining area, living room, hall/entry way and one bedroom. New custom doors and new windows, windows fold in to make cleaning a breeze. 2 master suites with full baths and walk-in closets, the larger en-suite, with a few modifications could be a mother-n-law apartment with its separate entrance. Beautifully landscaped, covered patio is perfect for outdoor entertaining, fully fenced backyard offers privacy. Don't miss out on the wonderful opportunity to wan a fantastic home. Contact our office today to schedule a private tour or for additional information.
Contact an agent
Home facts
- Year built:1980
- Listing ID #:25034099
- Added:681 day(s) ago
- Updated:February 02, 2026 at 03:41 PM
Rooms and interior
- Bedrooms:4
- Total bathrooms:3
- Full bathrooms:3
- Living area:2,281 sq. ft.
Heating and cooling
- Cooling:Central Cool-Electric
- Heating:Central Heat-Gas
Structure and exterior
- Roof:Architectural Shingle
- Year built:1980
- Building area:2,281 sq. ft.
Utilities
- Water:Water Heater-Gas, Water-Public
- Sewer:Sewer-Public
Finances and disclosures
- Price:$288,500
- Price per sq. ft.:$126.48
- Tax amount:$1,298
New listings near 1406 Wildwood Drive
- New
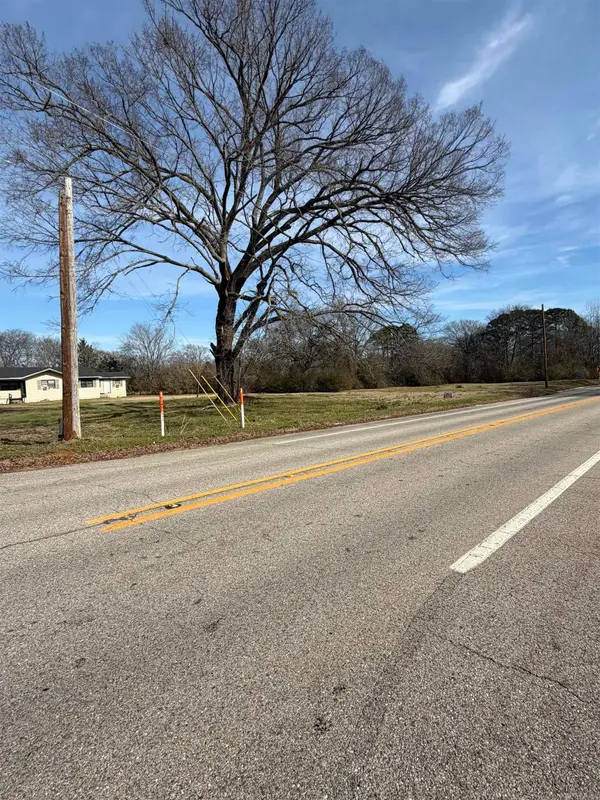 $18,000Active0.34 Acres
$18,000Active0.34 AcresTBD S Price Street, Nashville, AR 71852
MLS# 26003404Listed by: MURRAY AND COMPANY REALTY 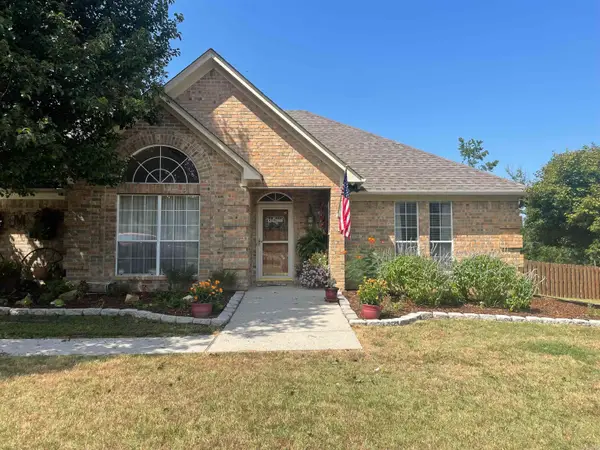 $324,500Active3 beds 3 baths2,111 sq. ft.
$324,500Active3 beds 3 baths2,111 sq. ft.104 Pathway Circle, Nashville, AR 71852
MLS# 26002857Listed by: STAVELY AND ASSOCIATES REAL ESTATE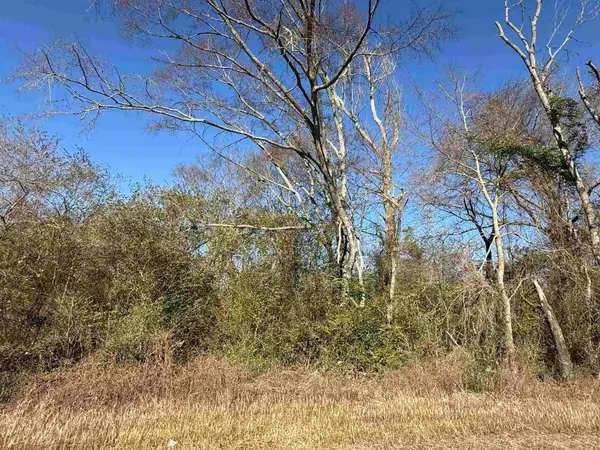 $260,000Active80 Acres
$260,000Active80 AcresTBD Russell Road, Nashville, AR 71852
MLS# 26002859Listed by: STAVELY AND ASSOCIATES REAL ESTATE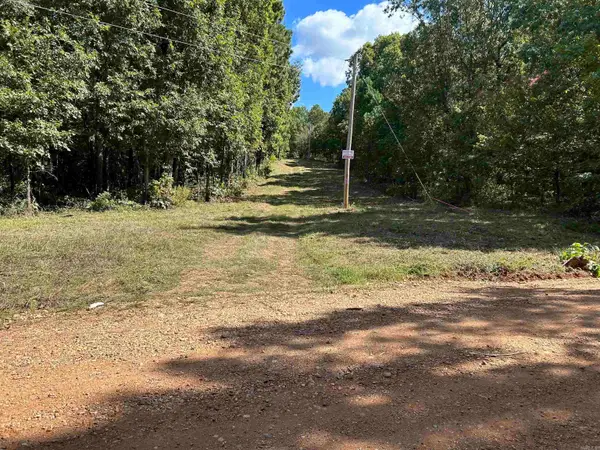 $52,900Active10 Acres
$52,900Active10 AcresTBD Bluegrass Road, Nashville, AR 71852
MLS# 26002055Listed by: STAVELY AND ASSOCIATES REAL ESTATE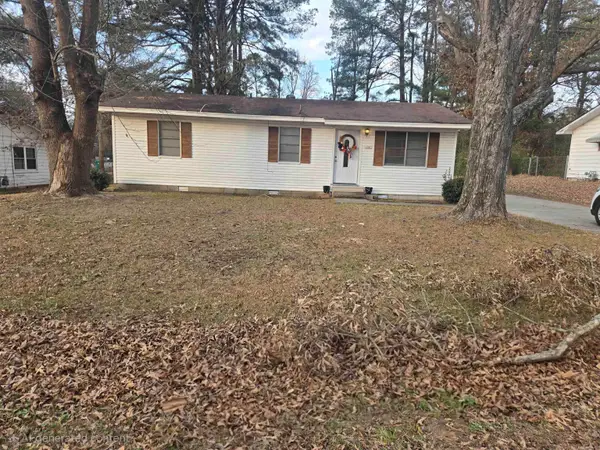 $140,000Active4 beds 2 baths1,492 sq. ft.
$140,000Active4 beds 2 baths1,492 sq. ft.716 W Sypert Street, Nashville, AR 71852
MLS# 26001464Listed by: MURRAY AND COMPANY REALTY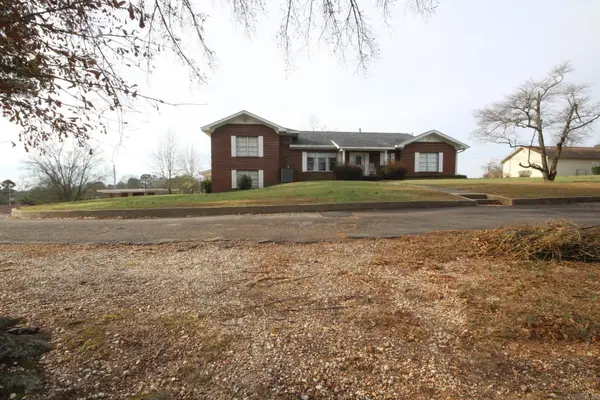 $379,000Active4 beds 3 baths3,850 sq. ft.
$379,000Active4 beds 3 baths3,850 sq. ft.1203 W Sunset, Nashville, AR 71852
MLS# 26001453Listed by: RAY'S REALTY - NASHVILLE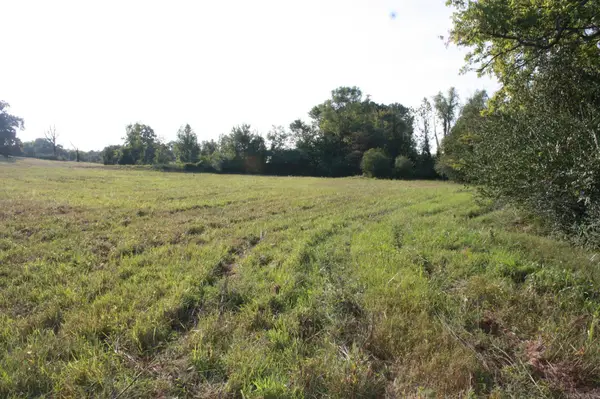 $661,250Active132.25 Acres
$661,250Active132.25 AcresLongview Road, Nashville, AR 71852
MLS# 26001420Listed by: RAY'S REALTY - NASHVILLE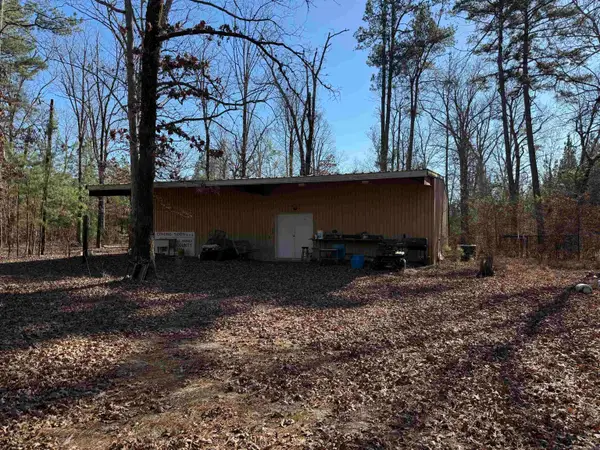 $115,000Active2 beds 1 baths2,000 sq. ft.
$115,000Active2 beds 1 baths2,000 sq. ft.382 Hempstead 349, Nashville, AR 71852
MLS# 26000683Listed by: STAVELY AND ASSOCIATES REAL ESTATE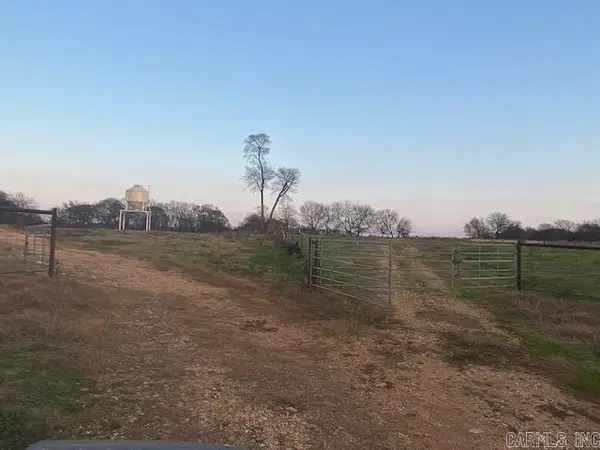 $650,000Active120 Acres
$650,000Active120 AcresAddress Withheld By Seller, Nashville, AR 71852
MLS# 25049878Listed by: MURRAY AND COMPANY REALTY $30,000Active0.6 Acres
$30,000Active0.6 Acres303 N 4th, Nashville, AR 71852
MLS# 25049488Listed by: RAY'S REALTY - NASHVILLE

