398 Barton Bethel Road, Nashville, AR 71852
Local realty services provided by:ERA TEAM Real Estate
398 Barton Bethel Road,Nashville, AR 71852
$585,000
- 2 Beds
- 3 Baths
- 2,498 sq. ft.
- Single family
- Active
Listed by: kristin stavely
Office: stavely and associates real estate
MLS#:25025008
Source:AR_CARMLS
Price summary
- Price:$585,000
- Price per sq. ft.:$234.19
About this home
Secluded, private 40 wooded acres, custom built home, pond and 40x70 shop building. This property is one of a kind. Home was built in 2008 offers an open concept living room with fireplace, chef's kitchen with walk in pantry, granite counter tops, electric stove top, wall oven, dishwasher, refrigerator, breakfast bar and dining area, oversized master bedroom, master bath offers walk in tiled shower, jacuzzi tub and deep walk in closet. Additional bedroom with private bath, half bath for guest, office or additional bedroom, large laundry room with sink and extra cabinet space, sun-room off master, fully enclosed concrete safe room and double garage. CH/CA unit replaced in 2021 with 10 year parts warranty. Back porch over looks the pond with a gazebo, 40x70 shop building on concrete slab with electricity and 1/2 bath, two roll up doors one sized for an RV, offers wood working shop space and additional floored storage upstairs. 40 acres is mature mixed hardwood and pine. Contact our office for more details or to schedule a private viewing.
Contact an agent
Home facts
- Year built:2008
- Listing ID #:25025008
- Added:239 day(s) ago
- Updated:February 20, 2026 at 03:27 PM
Rooms and interior
- Bedrooms:2
- Total bathrooms:3
- Full bathrooms:2
- Half bathrooms:1
- Living area:2,498 sq. ft.
Heating and cooling
- Cooling:Central Cool-Electric
- Heating:Central Heat-Electric
Structure and exterior
- Roof:Architectural Shingle
- Year built:2008
- Building area:2,498 sq. ft.
- Lot area:40 Acres
Utilities
- Water:Water Heater-Electric, Water-Public
- Sewer:Septic
Finances and disclosures
- Price:$585,000
- Price per sq. ft.:$234.19
- Tax amount:$1,876
New listings near 398 Barton Bethel Road
- New
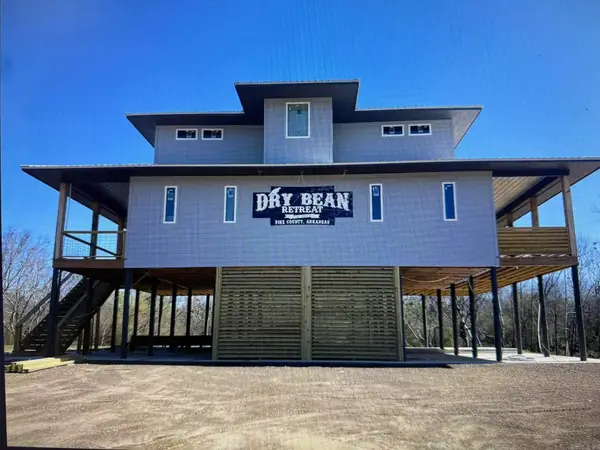 $595,000Active4 beds 4 baths1,668 sq. ft.
$595,000Active4 beds 4 baths1,668 sq. ft.#8 Brian Drive, Nashville, AR 71852
MLS# 26006443Listed by: STAVELY AND ASSOCIATES REAL ESTATE - New
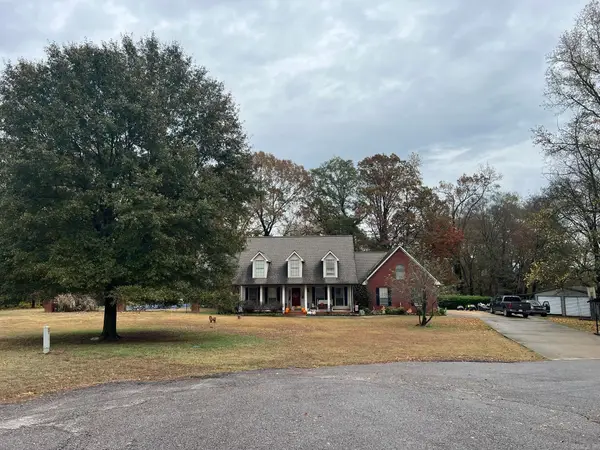 $485,000Active4 beds 4 baths3,060 sq. ft.
$485,000Active4 beds 4 baths3,060 sq. ft.9 Fair Beauty Avenue, Nashville, AR 71852
MLS# 26006476Listed by: STAVELY AND ASSOCIATES REAL ESTATE - New
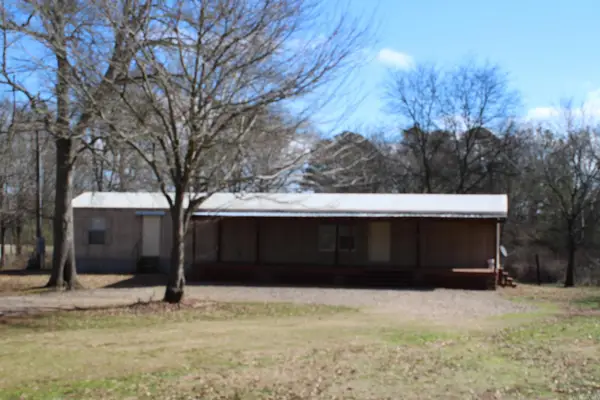 $99,900Active3 beds 2 baths1,088 sq. ft.
$99,900Active3 beds 2 baths1,088 sq. ft.115 J.b. Steel Dr., Nashville, AR 71852
MLS# 26005949Listed by: RAY'S REALTY - NASHVILLE - New
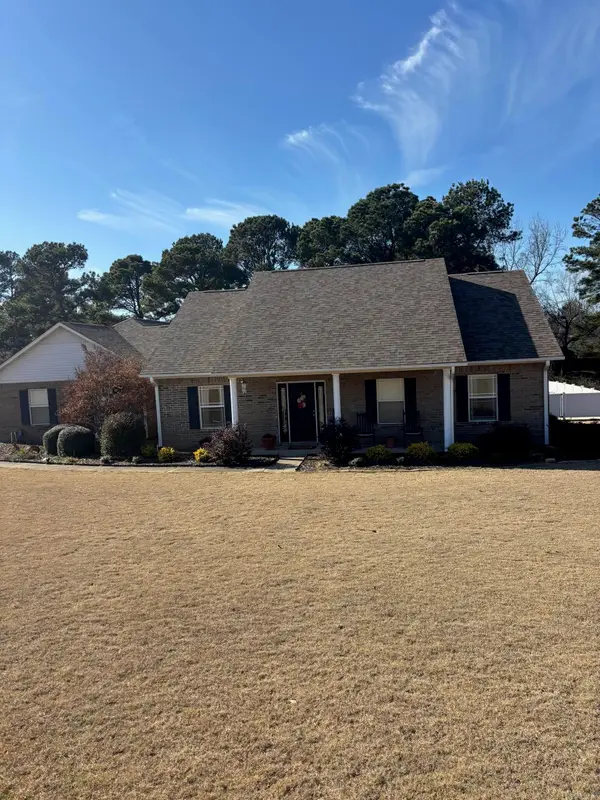 $308,000Active3 beds 2 baths2,138 sq. ft.
$308,000Active3 beds 2 baths2,138 sq. ft.303 Doe Run, Nashville, AR 71852
MLS# 26005224Listed by: STAVELY AND ASSOCIATES REAL ESTATE 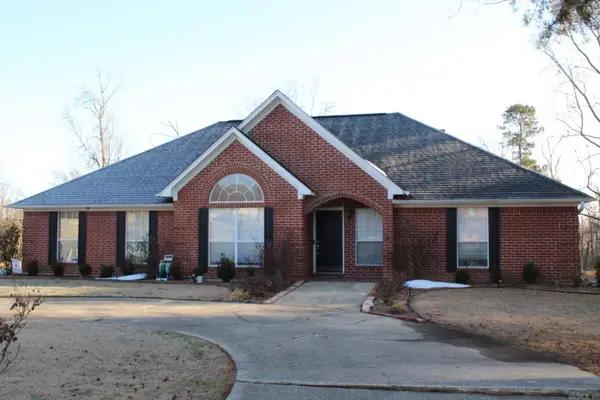 $325,000Active4 beds 2 baths2,107 sq. ft.
$325,000Active4 beds 2 baths2,107 sq. ft.103 Pathway Cir, Nashville, AR 71852
MLS# 26004606Listed by: RAY'S REALTY - NASHVILLE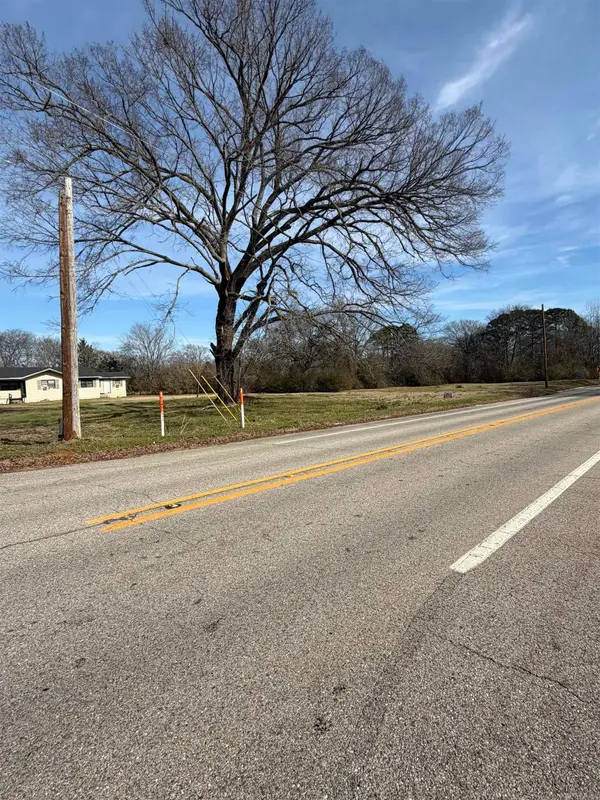 $18,000Active0.34 Acres
$18,000Active0.34 AcresTBD S Price Street, Nashville, AR 71852
MLS# 26003404Listed by: MURRAY AND COMPANY REALTY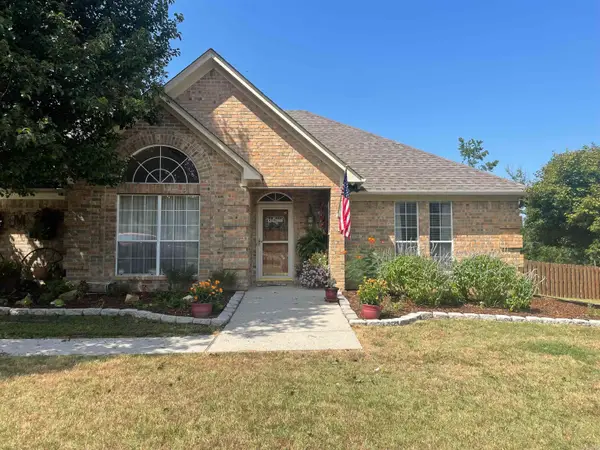 $324,500Active3 beds 3 baths2,111 sq. ft.
$324,500Active3 beds 3 baths2,111 sq. ft.104 Pathway Circle, Nashville, AR 71852
MLS# 26002857Listed by: STAVELY AND ASSOCIATES REAL ESTATE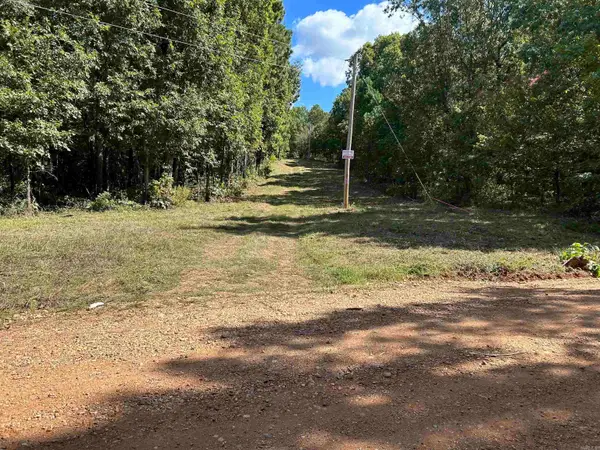 $52,900Active10 Acres
$52,900Active10 AcresTBD Bluegrass Road, Nashville, AR 71852
MLS# 26002055Listed by: STAVELY AND ASSOCIATES REAL ESTATE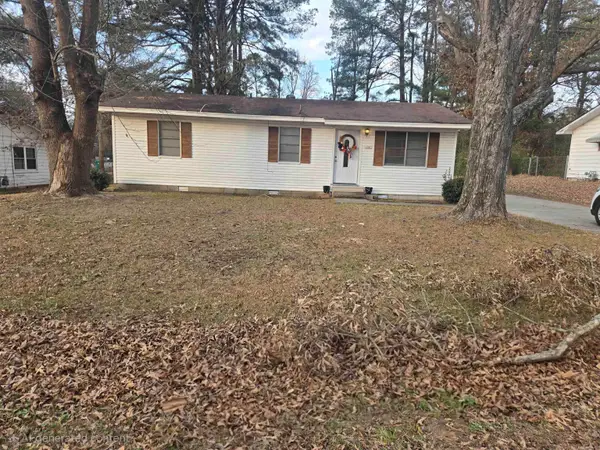 $140,000Active4 beds 2 baths1,492 sq. ft.
$140,000Active4 beds 2 baths1,492 sq. ft.716 W Sypert Street, Nashville, AR 71852
MLS# 26001464Listed by: MURRAY AND COMPANY REALTY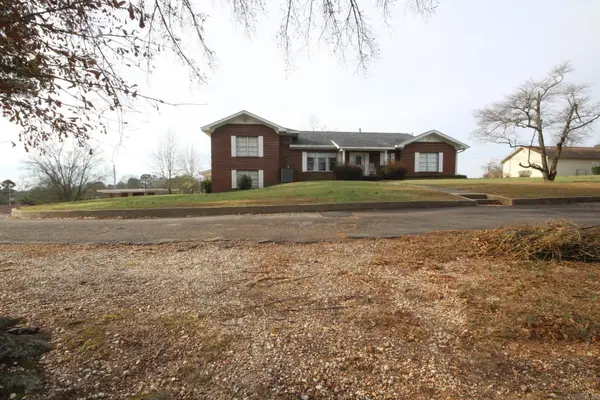 $379,000Active4 beds 3 baths3,850 sq. ft.
$379,000Active4 beds 3 baths3,850 sq. ft.1203 W Sunset, Nashville, AR 71852
MLS# 26001453Listed by: RAY'S REALTY - NASHVILLE

