Local realty services provided by:ERA TEAM Real Estate
405 Doe Run Street,Nashville, AR 71852
$374,500
- 4 Beds
- 3 Baths
- 2,848 sq. ft.
- Single family
- Active
Listed by: carol murray
Office: murray and company realty
MLS#:25036540
Source:AR_CARMLS
Price summary
- Price:$374,500
- Price per sq. ft.:$131.5
About this home
This beautiful 4BR/3BA home offers the perfect blend of comfort, space, and privacy. The inviting front entrance is framed by a landscaped yard, setting the tone for what awaits inside. The living room features vaulted ceilings, recessed lighting, and a cozy gas-log fireplace, creating a warm welcoming atmosphere. For Dining & Entertaining, there is a large separate dining area with a wall of windows that provides stunning views of the backyard and the covered patio deck that is perfect for gatherings or relaxing outdoors. The expansive kitchen includes abundant counter space, a pantry, and a stylish tile backsplash. Primary Suite offers spacious room, a large walk-in closet, plus a private bath with a soaking tub, separate shower, and double vanity. The upper level of the home offers a full bedroom, full bath, a large bonus area that can serve as a game room, or additional living space. This home offers a separate area that could be used for an office space or hobby room. There is ample closet and storage space throughout this thoughtfully designed home. Although this home is located in a subdivision, the property sits on 1.86 acres with lots of privacy. Agents see remarks.
Contact an agent
Home facts
- Year built:2005
- Listing ID #:25036540
- Added:144 day(s) ago
- Updated:February 03, 2026 at 03:35 PM
Rooms and interior
- Bedrooms:4
- Total bathrooms:3
- Full bathrooms:3
- Living area:2,848 sq. ft.
Heating and cooling
- Cooling:Central Cool-Electric
- Heating:Central Heat-Electric
Structure and exterior
- Roof:Architectural Shingle
- Year built:2005
- Building area:2,848 sq. ft.
- Lot area:1.87 Acres
Utilities
- Water:Water Heater-Gas, Water-Public
- Sewer:Sewer-Public
Finances and disclosures
- Price:$374,500
- Price per sq. ft.:$131.5
- Tax amount:$1,842
New listings near 405 Doe Run Street
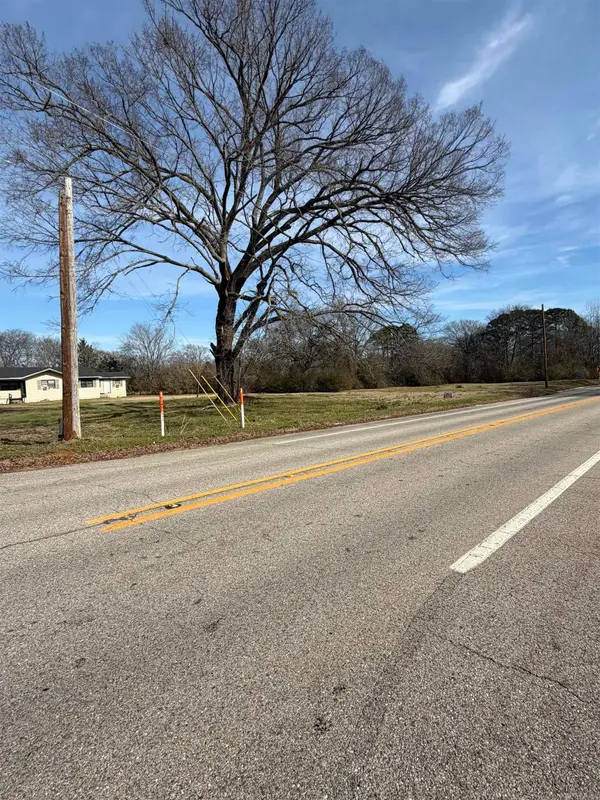 $18,000Active0.34 Acres
$18,000Active0.34 AcresTBD S Price Street, Nashville, AR 71852
MLS# 26003404Listed by: MURRAY AND COMPANY REALTY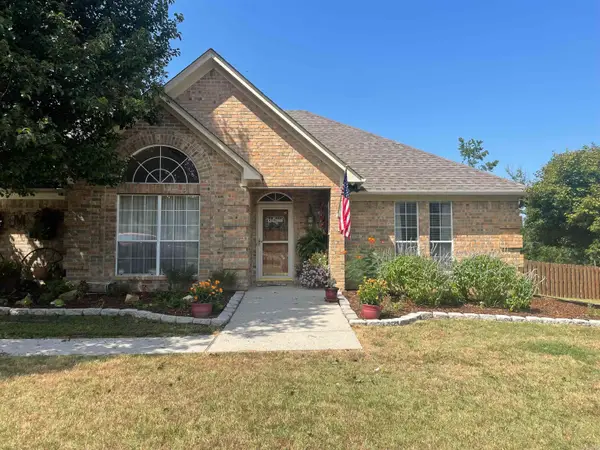 $324,500Active3 beds 3 baths2,111 sq. ft.
$324,500Active3 beds 3 baths2,111 sq. ft.104 Pathway Circle, Nashville, AR 71852
MLS# 26002857Listed by: STAVELY AND ASSOCIATES REAL ESTATE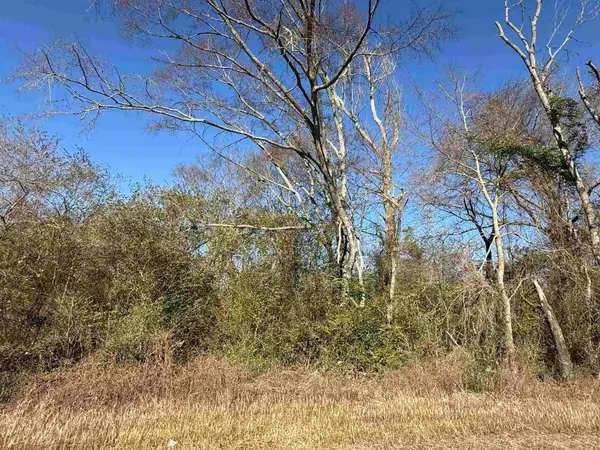 $260,000Active80 Acres
$260,000Active80 AcresTBD Russell Road, Nashville, AR 71852
MLS# 26002859Listed by: STAVELY AND ASSOCIATES REAL ESTATE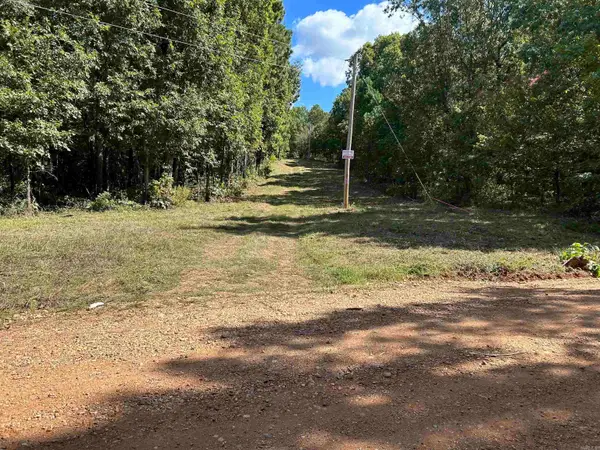 $52,900Active10 Acres
$52,900Active10 AcresTBD Bluegrass Road, Nashville, AR 71852
MLS# 26002055Listed by: STAVELY AND ASSOCIATES REAL ESTATE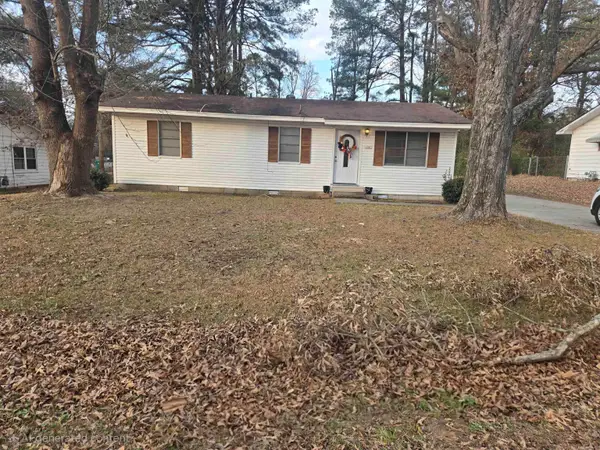 $140,000Active4 beds 2 baths1,492 sq. ft.
$140,000Active4 beds 2 baths1,492 sq. ft.716 W Sypert Street, Nashville, AR 71852
MLS# 26001464Listed by: MURRAY AND COMPANY REALTY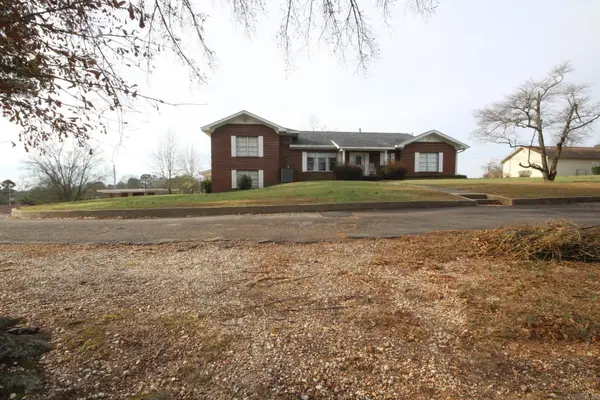 $379,000Active4 beds 3 baths3,850 sq. ft.
$379,000Active4 beds 3 baths3,850 sq. ft.1203 W Sunset, Nashville, AR 71852
MLS# 26001453Listed by: RAY'S REALTY - NASHVILLE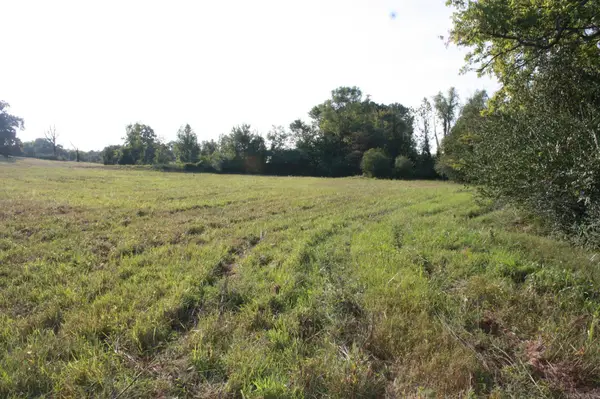 $661,250Active132.25 Acres
$661,250Active132.25 AcresLongview Road, Nashville, AR 71852
MLS# 26001420Listed by: RAY'S REALTY - NASHVILLE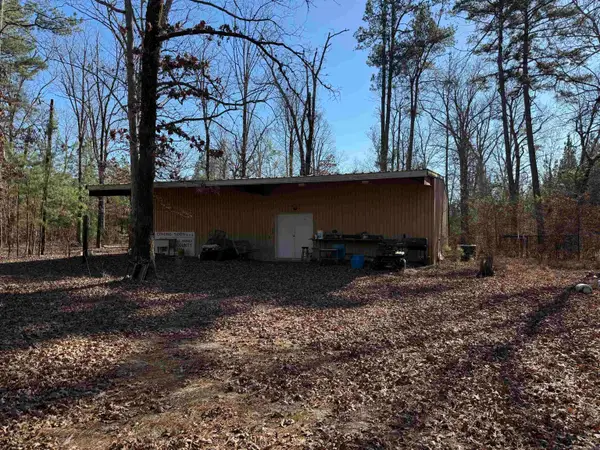 $115,000Active2 beds 1 baths2,000 sq. ft.
$115,000Active2 beds 1 baths2,000 sq. ft.382 Hempstead 349, Nashville, AR 71852
MLS# 26000683Listed by: STAVELY AND ASSOCIATES REAL ESTATE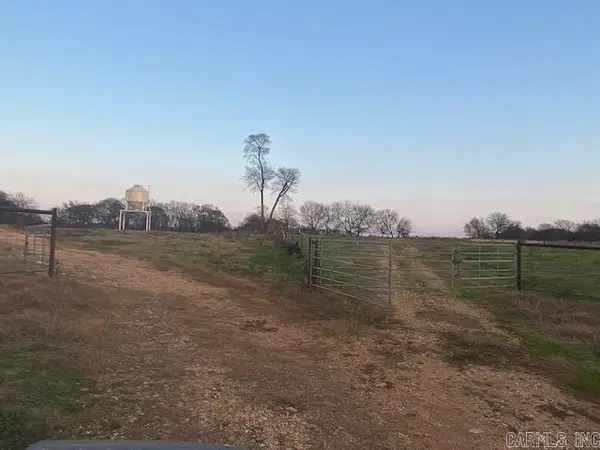 $650,000Active120 Acres
$650,000Active120 AcresAddress Withheld By Seller, Nashville, AR 71852
MLS# 25049878Listed by: MURRAY AND COMPANY REALTY $30,000Active0.6 Acres
$30,000Active0.6 Acres303 N 4th, Nashville, AR 71852
MLS# 25049488Listed by: RAY'S REALTY - NASHVILLE

