601 W Sypert Street, Nashville, AR 71852
Local realty services provided by:ERA TEAM Real Estate
601 W Sypert Street,Nashville, AR 71852
$185,000
- 3 Beds
- 2 Baths
- 1,720 sq. ft.
- Single family
- Active
Listed by:tammy lansdell
Office:murray and company realty
MLS#:25034595
Source:AR_CARMLS
Price summary
- Price:$185,000
- Price per sq. ft.:$107.56
About this home
Charming Victorian in the Heart of Nashville! Situated on a desirable corner lot, this stunning Victorian home blends timeless character with modern updates. Enjoy the charm of a wrap-around porch that extends halfway around the home, offering outdoor access from nearly every room. Inside, you’ll find soaring 15-foot ceilings in both bedrooms, with beautiful stained glass accents above all exterior doors adding a unique touch. The primary suite features a stylish exposed brick wall and a recently updated en-suite bath. The spacious great room centers around a cozy brick fireplace with gas logs, ideal for chilly evenings. A versatile bonus room—perfect for a home office or study—leads to a private deck and a fenced-in yard area, soon to include a firepit for outdoor enjoyment. Recent upgrades include: New decking on all porches (2025) Thermopane windows with new wrappings (2022) HVAC system (2017) with parts replaced in 2024 New roof (2018) Don't miss this unique opportunity to own a beautifully preserved piece of Nashville history with thoughtful modern improvements throughout. Carport, white exterior building, washer & dryer, refrigerator, and stove stay with the home.
Contact an agent
Home facts
- Year built:1920
- Listing ID #:25034595
- Added:61 day(s) ago
- Updated:October 29, 2025 at 02:35 PM
Rooms and interior
- Bedrooms:3
- Total bathrooms:2
- Full bathrooms:2
- Living area:1,720 sq. ft.
Heating and cooling
- Cooling:Central Cool-Electric
- Heating:Central Heat-Gas
Structure and exterior
- Roof:Composition
- Year built:1920
- Building area:1,720 sq. ft.
- Lot area:0.49 Acres
Utilities
- Water:Water Heater-Electric, Water-Public
- Sewer:Sewer-Public
Finances and disclosures
- Price:$185,000
- Price per sq. ft.:$107.56
- Tax amount:$832 (2024)
New listings near 601 W Sypert Street
- New
 $69,900Active2 beds 1 baths1,001 sq. ft.
$69,900Active2 beds 1 baths1,001 sq. ft.421 N 7th Street, Nashville, AR 71852
MLS# 25042403Listed by: STAVELY AND ASSOCIATES REAL ESTATE  $69,900Active1 beds 1 baths690 sq. ft.
$69,900Active1 beds 1 baths690 sq. ft.1125 Main Street, Nashville, AR 71852
MLS# 25041823Listed by: STAVELY AND ASSOCIATES REAL ESTATE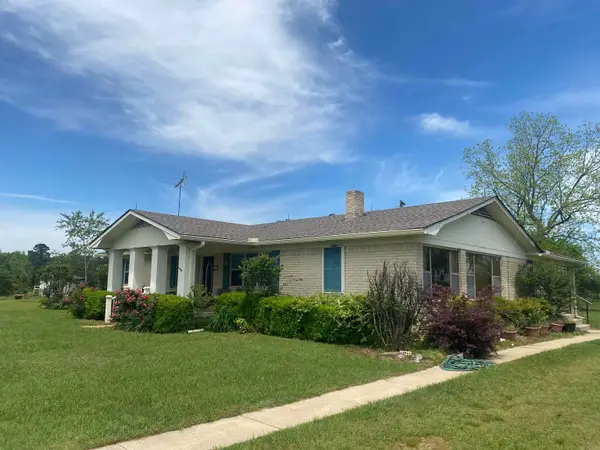 $425,000Active3 beds 3 baths2,328 sq. ft.
$425,000Active3 beds 3 baths2,328 sq. ft.239 Hempstead 347, Nashville, AR 71852
MLS# 25041227Listed by: STAVELY AND ASSOCIATES REAL ESTATE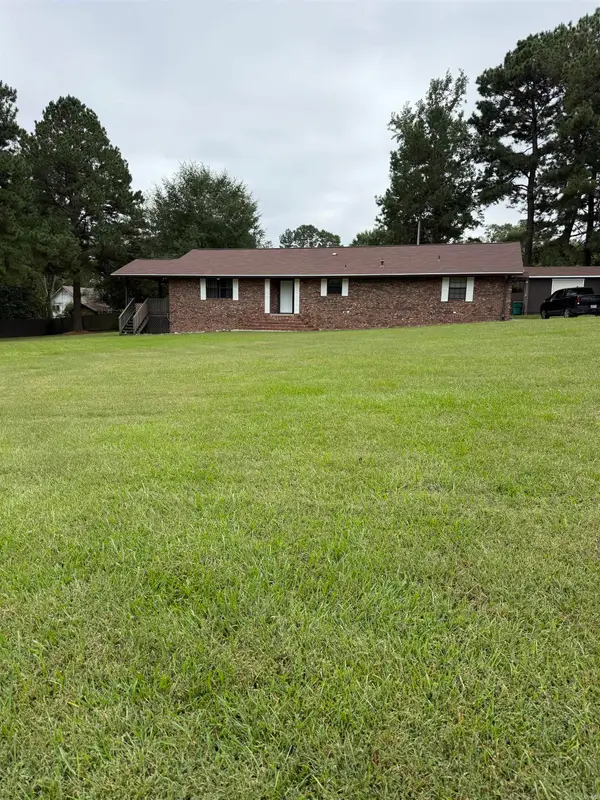 $185,000Active2 beds 2 baths1,838 sq. ft.
$185,000Active2 beds 2 baths1,838 sq. ft.1113 W Sunset Street, Nashville, AR 71852
MLS# 25040615Listed by: STAVELY AND ASSOCIATES REAL ESTATE- New
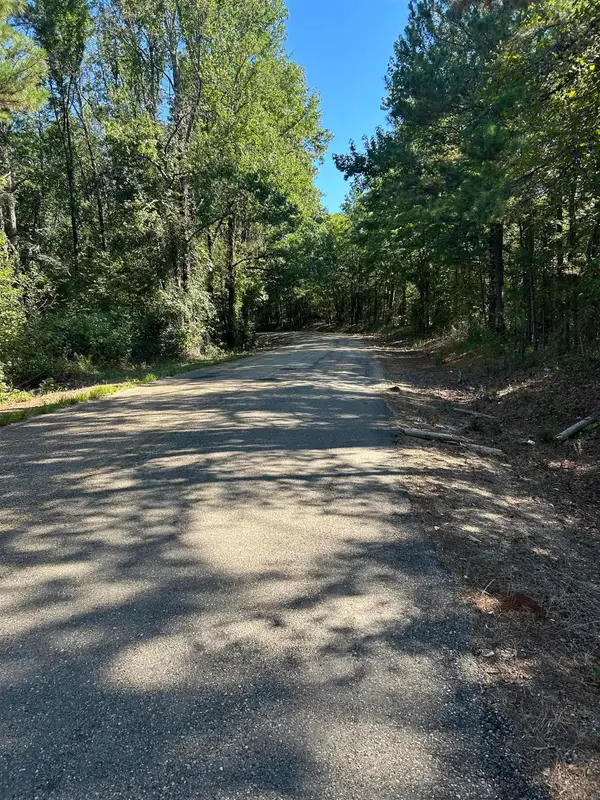 $159,500Active29.06 Acres
$159,500Active29.06 AcresTBD Nathan Road, Nashville, AR 71852
MLS# 25040264Listed by: STAVELY AND ASSOCIATES REAL ESTATE 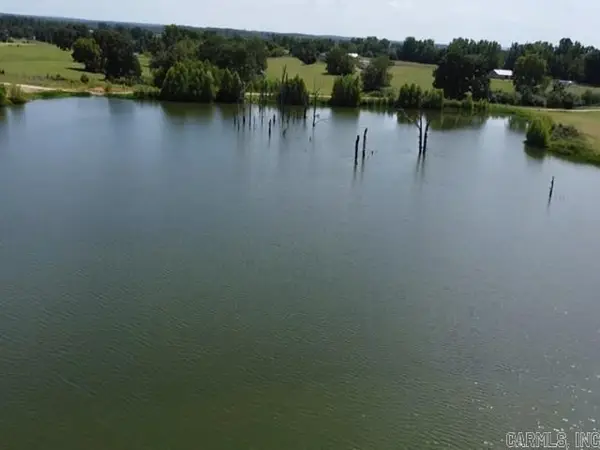 $329,000Active3 beds 3 baths2,000 sq. ft.
$329,000Active3 beds 3 baths2,000 sq. ft.12 Lake View Lane, Nashville, AR 71852
MLS# 25040162Listed by: MURRAY AND COMPANY REALTY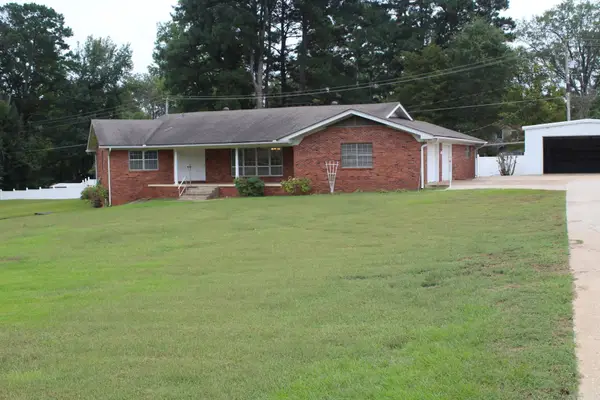 $249,900Active3 beds 3 baths2,688 sq. ft.
$249,900Active3 beds 3 baths2,688 sq. ft.521 W Grumbles, Nashville, AR 71852
MLS# 25040065Listed by: RAY'S REALTY - NASHVILLE $199,000Active3 beds 2 baths1,590 sq. ft.
$199,000Active3 beds 2 baths1,590 sq. ft.201 Anglewood, Nashville, AR 71852
MLS# 25038967Listed by: RAY'S REALTY - NASHVILLE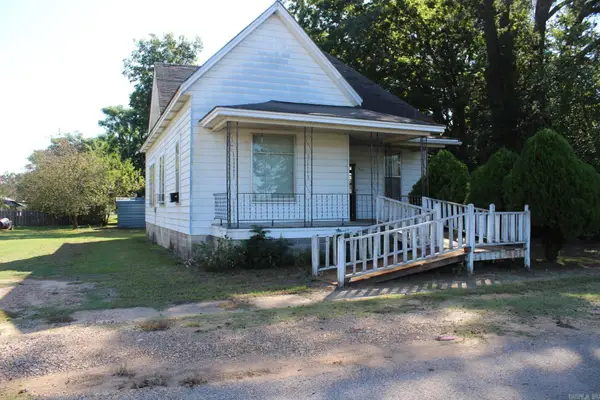 $89,000Active3 beds 1 baths1,486 sq. ft.
$89,000Active3 beds 1 baths1,486 sq. ft.211 S Ansley Street, Nashville, AR 71852
MLS# 25038983Listed by: RAY'S REALTY - NASHVILLE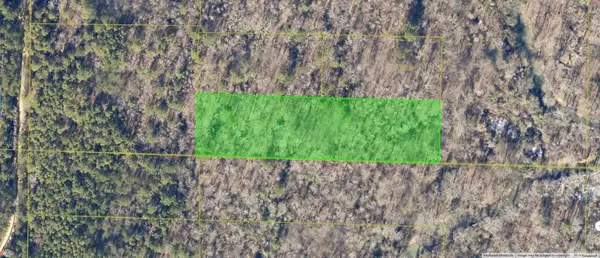 $9,999Active2 Acres
$9,999Active2 AcresAddress Withheld By Seller, Nashville, AR 71852
MLS# 25038573Listed by: HALE REAL ESTATE SALES
