Local realty services provided by:ERA TEAM Real Estate
607 N 12th Street,Nashville, AR 71852
$245,000
- 2 Beds
- 2 Baths
- 1,566 sq. ft.
- Single family
- Active
Listed by: carol murray
Office: murray and company realty
MLS#:25034667
Source:AR_CARMLS
Price summary
- Price:$245,000
- Price per sq. ft.:$156.45
About this home
2BR/2BA with Bonus Dwelling. An inviting layout designed for comfort and style. A landscaped yard and covered patio create a warm first impression, perfect for relaxing or entertaining outdoors. Inside, the spacious kitchen offers quartz countertops, abundant cabinetry, a large island, walk-in pantry, and recessed lighting, while the separate dining areas is spacious and ideal for gatherings. The inviting living room boasts a brick fireplace with gas log inserts. The primary bedroom is generously sized, featuring a striking tongue-and groove wood ceiling, while the ensuite bath showcases a beautifully tiled walk-in shower with a sitting area. The second bath features a relaxing jetted tub with tile backsplash. Outdoors, a former carport/storage area has been converted into a versatile game room, complete with a full bath and sink-ideal for entertaining or a private retreat. Home is located within walking distance to park and just minutes from downtown. Agents, please see remark
Contact an agent
Home facts
- Year built:1960
- Listing ID #:25034667
- Added:157 day(s) ago
- Updated:February 02, 2026 at 03:41 PM
Rooms and interior
- Bedrooms:2
- Total bathrooms:2
- Full bathrooms:2
- Living area:1,566 sq. ft.
Heating and cooling
- Cooling:Central Cool-Electric
- Heating:Central Heat-Gas
Structure and exterior
- Roof:Architectural Shingle
- Year built:1960
- Building area:1,566 sq. ft.
- Lot area:0.44 Acres
Utilities
- Water:Water Heater-Gas, Water-Public
- Sewer:Sewer-Public
Finances and disclosures
- Price:$245,000
- Price per sq. ft.:$156.45
- Tax amount:$1,013
New listings near 607 N 12th Street
- New
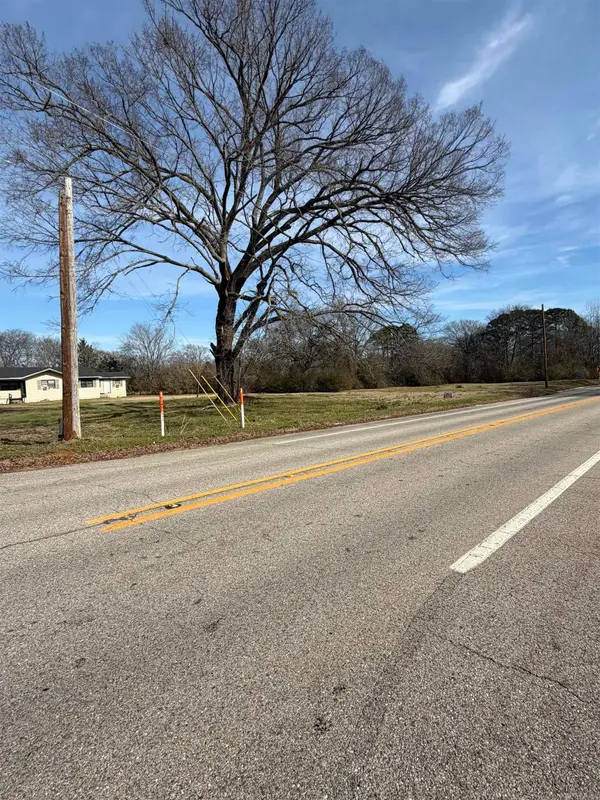 $18,000Active0.34 Acres
$18,000Active0.34 AcresTBD S Price Street, Nashville, AR 71852
MLS# 26003404Listed by: MURRAY AND COMPANY REALTY 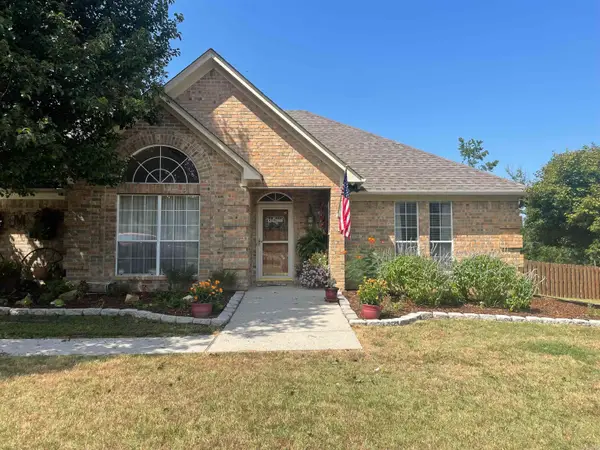 $324,500Active3 beds 3 baths2,111 sq. ft.
$324,500Active3 beds 3 baths2,111 sq. ft.104 Pathway Circle, Nashville, AR 71852
MLS# 26002857Listed by: STAVELY AND ASSOCIATES REAL ESTATE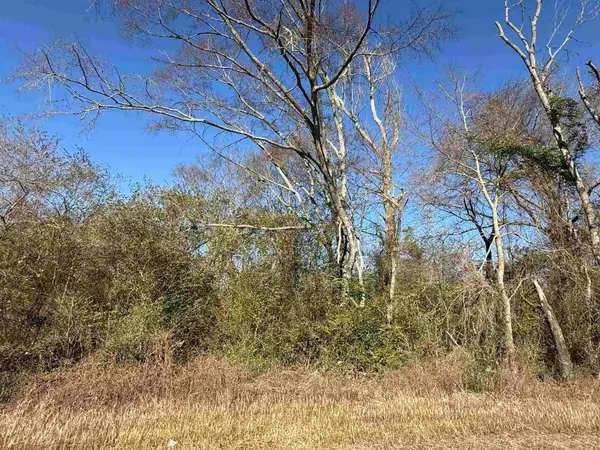 $260,000Active80 Acres
$260,000Active80 AcresTBD Russell Road, Nashville, AR 71852
MLS# 26002859Listed by: STAVELY AND ASSOCIATES REAL ESTATE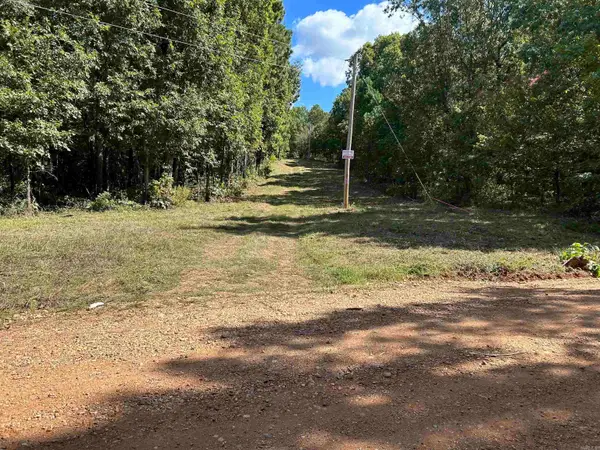 $52,900Active10 Acres
$52,900Active10 AcresTBD Bluegrass Road, Nashville, AR 71852
MLS# 26002055Listed by: STAVELY AND ASSOCIATES REAL ESTATE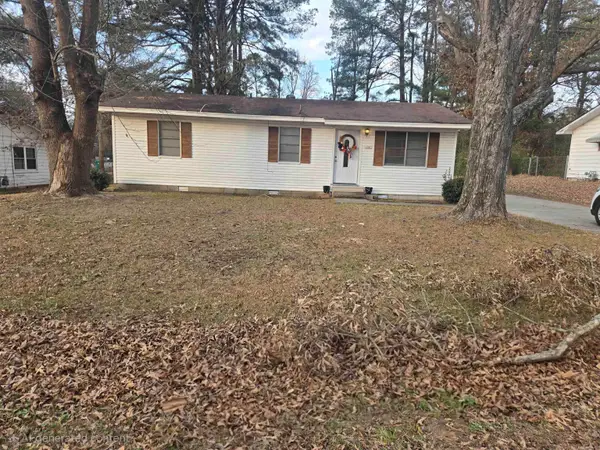 $140,000Active4 beds 2 baths1,492 sq. ft.
$140,000Active4 beds 2 baths1,492 sq. ft.716 W Sypert Street, Nashville, AR 71852
MLS# 26001464Listed by: MURRAY AND COMPANY REALTY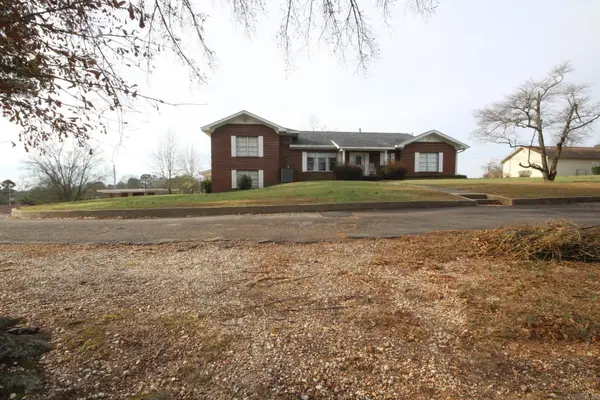 $379,000Active4 beds 3 baths3,850 sq. ft.
$379,000Active4 beds 3 baths3,850 sq. ft.1203 W Sunset, Nashville, AR 71852
MLS# 26001453Listed by: RAY'S REALTY - NASHVILLE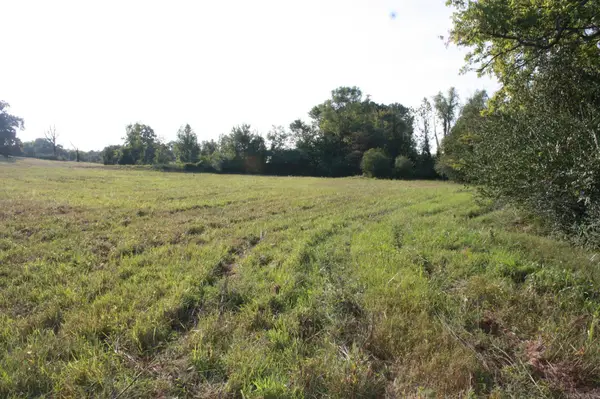 $661,250Active132.25 Acres
$661,250Active132.25 AcresLongview Road, Nashville, AR 71852
MLS# 26001420Listed by: RAY'S REALTY - NASHVILLE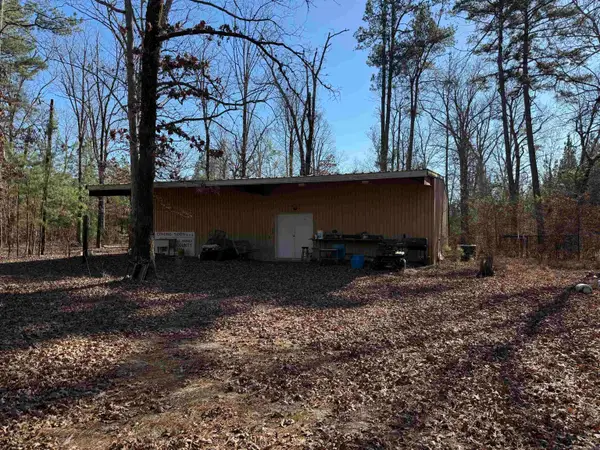 $115,000Active2 beds 1 baths2,000 sq. ft.
$115,000Active2 beds 1 baths2,000 sq. ft.382 Hempstead 349, Nashville, AR 71852
MLS# 26000683Listed by: STAVELY AND ASSOCIATES REAL ESTATE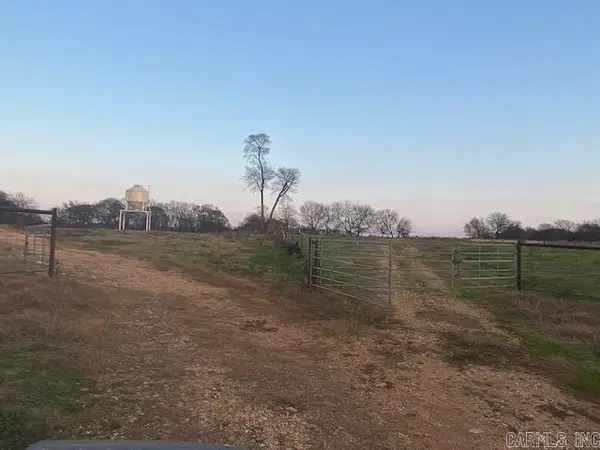 $650,000Active120 Acres
$650,000Active120 AcresAddress Withheld By Seller, Nashville, AR 71852
MLS# 25049878Listed by: MURRAY AND COMPANY REALTY $30,000Active0.6 Acres
$30,000Active0.6 Acres303 N 4th, Nashville, AR 71852
MLS# 25049488Listed by: RAY'S REALTY - NASHVILLE

