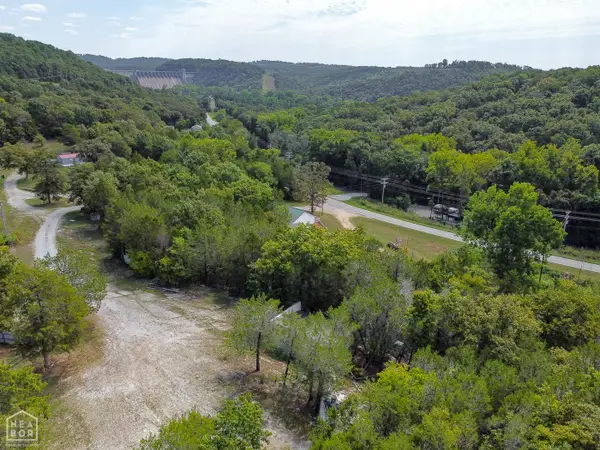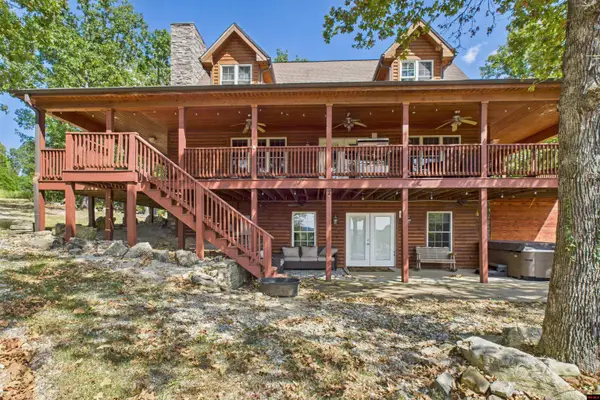73 W Piper Lane, Norfork, AR 72653
Local realty services provided by:ERA Doty Real Estate
73 W Piper Lane,Norfork, AR 72653
$114,900
- 2 Beds
- 2 Baths
- 1,118 sq. ft.
- Single family
- Active
Listed by:andrea andrews
Office:compass rose realty
MLS#:10124292
Source:AR_JBOR
Price summary
- Price:$114,900
- Price per sq. ft.:$102.77
About this home
Welcome to Market 73 Piper Ln of the Spencer Addition in Salesville, AR just minutes from The White & Norfork Rivers, and Norfork Lake. This property is ideal for outdoor enthusiasts & nature lovers with hunting & fishing nearby. Situated on a .29 +/- acre lot sprinkled w/ shade trees is a Ranchette style home wrapped in vinyl, topped w/ a metal roof, and accented by shutters, gutters, 1 car garage, walk-in crawl space for storage, front porch, and wood deck w/ vista views off the back of the house. The interior features 1,118 sf +/- of well laid out living space and includes: a large living room w/ mini split, eat-in kitchen w/ picture window, built in electric stove and ample cabinet & countertop space, Master bedroom w/ en-suite that holds a walk-in shower and shower/tub combo, 2nd bedroom w/ vaulted ceiling, 1 car garage that has also been used as a 3rd bedroom and includes a full bathroom w/ shower/tub combo, and laundry room. Recent improvements include: flooring, mini splits, water heater, and gravel. The Sellers love the rivers & lake nearby and the opportunities for fishing, hunting, and watersports. Additional Acreage Available. Call today to make this house your home.
Contact an agent
Home facts
- Year built:2011
- Listing ID #:10124292
- Added:1 day(s) ago
- Updated:August 29, 2025 at 04:04 PM
Rooms and interior
- Bedrooms:2
- Total bathrooms:2
- Full bathrooms:2
- Living area:1,118 sq. ft.
Heating and cooling
- Cooling:Electric
- Heating:Electric
Structure and exterior
- Roof:Metal
- Year built:2011
- Building area:1,118 sq. ft.
- Lot area:0.29 Acres
Schools
- High school:Norfork
- Middle school:Norfork
- Elementary school:Norfork
Utilities
- Water:City
- Sewer:City Sewer
Finances and disclosures
- Price:$114,900
- Price per sq. ft.:$102.77
- Tax amount:$1,062
New listings near 73 W Piper Lane
- New
 $32,000Active1.04 Acres
$32,000Active1.04 Acres72 W Piper Lane, Norfork, AR 72653
MLS# 10124289Listed by: COMPASS ROSE REALTY - New
 Listed by ERA$525,000Active3 beds 3 baths3,904 sq. ft.
Listed by ERA$525,000Active3 beds 3 baths3,904 sq. ft.537 Cr 107, Norfork, AR 72658
MLS# 25033310Listed by: ERA DOTY REAL ESTATE  $235,000Active3 beds 2 baths1,465 sq. ft.
$235,000Active3 beds 2 baths1,465 sq. ft.3648 Jordan Road, Norfork, AR 72658
MLS# 25032645Listed by: UNITED COUNTRY OZARK REALTY $599,900Active3 beds 3 baths2,750 sq. ft.
$599,900Active3 beds 3 baths2,750 sq. ft.205 COOPER KATE TRAIL, Norfork, AR 72658
MLS# 132198Listed by: PEGLAR REAL ESTATE GROUP $74,900Active1.74 Acres
$74,900Active1.74 Acres002-11229-006 RUSTIC RIDGE DRIVE, Norfork, AR 72658
MLS# 132169Listed by: PEGLAR REAL ESTATE GROUP $80,000Active0.66 Acres
$80,000Active0.66 Acres12950 Hwy 5 Highway, Norfork, AR 72658
MLS# 25027213Listed by: EXPEDITION LAND & REALTY $90,000Active0.66 Acres
$90,000Active0.66 Acres12952 Hwy 5 Highway, Norfork, AR 72658
MLS# 25027937Listed by: EXPEDITION LAND & REALTY $479,900Active3 beds 2 baths2,165 sq. ft.
$479,900Active3 beds 2 baths2,165 sq. ft.2617 Shipps Drive, Norfork, AR 72658
MLS# 25027819Listed by: EXPEDITION LAND & REALTY $499,500Active3 beds 2 baths2,250 sq. ft.
$499,500Active3 beds 2 baths2,250 sq. ft.282 RIVERVIEW DRIVE, Norfork, AR 72658
MLS# 132076Listed by: BEAMAN REALTY
