100 Caney Creek Court, North Little Rock, AR 72116
Local realty services provided by:ERA TEAM Real Estate



100 Caney Creek Court,North Little Rock, AR 72116
$675,000
- 5 Beds
- 5 Baths
- 4,709 sq. ft.
- Single family
- Active
Listed by:brad miles
Office:crye-leike realtors nlr branch
MLS#:25026160
Source:AR_CARMLS
Price summary
- Price:$675,000
- Price per sq. ft.:$143.34
- Monthly HOA dues:$13.92
About this home
Stunning remodeled property on a corner lot in a quiet cul-de-sac in the heart of North Little Rock! This 5 bed, 4.5 bath home features an incredible new addition known as The Club House — offering an extra 2-car heated/cooled garage, playroom w/ kitchenette, half bath, upstairs bonus room, and a gorgeous covered patio w/ outdoor kitchen and fireplace. Step inside through new iron double doors to a dramatic foyer and dining area. Office off the foyer. New roof, floors, fixtures, stone work, plantation shutters, and paint throughout. Open eat-in kitchen boasts large family island, fireplace, abundant cabinetry, granite ctops, ice maker, wine fridge, new appliances, plus 2 pantries. Large family room with abundance of natural light and a floor-to-ceiling stone fireplace. Main-level primary suite with stone double-sided fireplace, sitting area, luxurious bath w/ double shower, jacuzzi tub, and walk-through closet. Laundry Room (w/ laundry chute), guest bed and bath also on main level. Upstairs: 3 beds, 2 baths. Private covered patio off kitchen. Exterior has all new new landscaping and automated lighting. Sprinkle system. Added bonus - Cat 5 wiring throughout! Setup a showing today!
Contact an agent
Home facts
- Year built:2006
- Listing Id #:25026160
- Added:48 day(s) ago
- Updated:August 20, 2025 at 02:31 PM
Rooms and interior
- Bedrooms:5
- Total bathrooms:5
- Full bathrooms:4
- Half bathrooms:1
- Living area:4,709 sq. ft.
Heating and cooling
- Cooling:Central Cool-Electric, Mini Split
- Heating:Central Heat-Gas, Mini Split
Structure and exterior
- Roof:Architectural Shingle
- Year built:2006
- Building area:4,709 sq. ft.
- Lot area:0.36 Acres
Utilities
- Water:Water Heater-Gas, Water-Public
- Sewer:Sewer-Public
Finances and disclosures
- Price:$675,000
- Price per sq. ft.:$143.34
- Tax amount:$5,244
New listings near 100 Caney Creek Court
- New
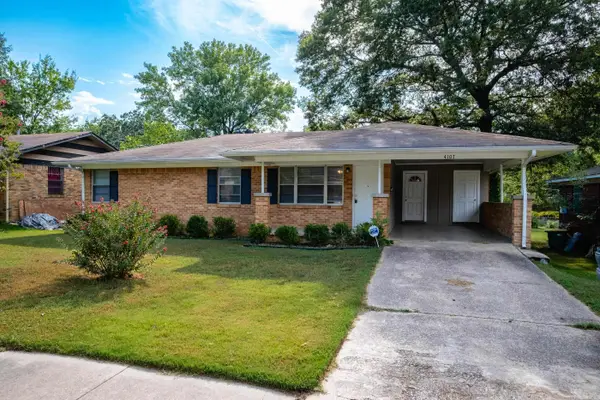 $150,000Active3 beds 2 baths1,353 sq. ft.
$150,000Active3 beds 2 baths1,353 sq. ft.4107 Maple Street, North Little Rock, AR 72118
MLS# 25033315Listed by: MOVE REALTY - New
 $210,000Active4 beds 2 baths1,544 sq. ft.
$210,000Active4 beds 2 baths1,544 sq. ft.12417 Vision Court, North Little Rock, AR 72117
MLS# 25033311Listed by: KELLER WILLIAMS REALTY CENTRAL - New
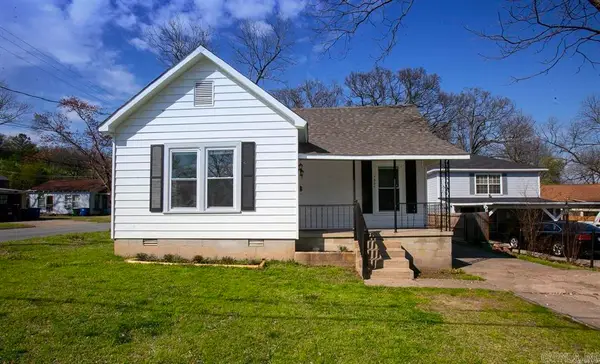 $138,000Active3 beds 2 baths1,134 sq. ft.
$138,000Active3 beds 2 baths1,134 sq. ft.1321 W 21st Street, North Little Rock, AR 72114
MLS# 25033296Listed by: KELLER WILLIAMS REALTY - New
 $84,900Active2 beds 2 baths1,633 sq. ft.
$84,900Active2 beds 2 baths1,633 sq. ft.4707 Ridge Road, North Little Rock, AR 72116
MLS# 25033261Listed by: VYLLA HOME - New
 $212,500Active3 beds 1 baths1,066 sq. ft.
$212,500Active3 beds 1 baths1,066 sq. ft.4508 Lakeview Road, North Little Rock, AR 72116
MLS# 25033183Listed by: IREALTY ARKANSAS - SHERWOOD - New
 $201,000Active3 beds 2 baths1,402 sq. ft.
$201,000Active3 beds 2 baths1,402 sq. ft.329 W I Avenue, North Little Rock, AR 72116
MLS# 25033192Listed by: MICHELE PHILLIPS & CO. REALTORS - New
 $184,900Active3 beds 2 baths1,266 sq. ft.
$184,900Active3 beds 2 baths1,266 sq. ft.208 W K Avenue, North Little Rock, AR 72116
MLS# 25033172Listed by: RE/MAX AFFILIATES REALTY - New
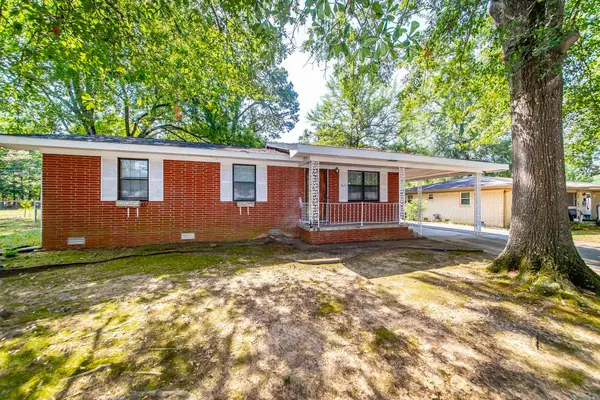 $130,000Active3 beds 2 baths1,410 sq. ft.
$130,000Active3 beds 2 baths1,410 sq. ft.5621 Applewood Drive, North Little Rock, AR 72118
MLS# 25033096Listed by: RE/MAX REAL ESTATE CONNECTION - New
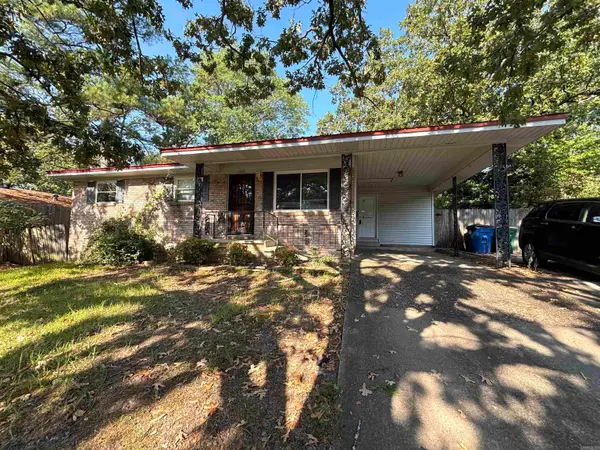 $158,000Active3 beds 2 baths1,373 sq. ft.
$158,000Active3 beds 2 baths1,373 sq. ft.5315 Chandler St., North Little Rock, AR 72118
MLS# 25033097Listed by: CRYE-LEIKE REALTORS MAUMELLE - New
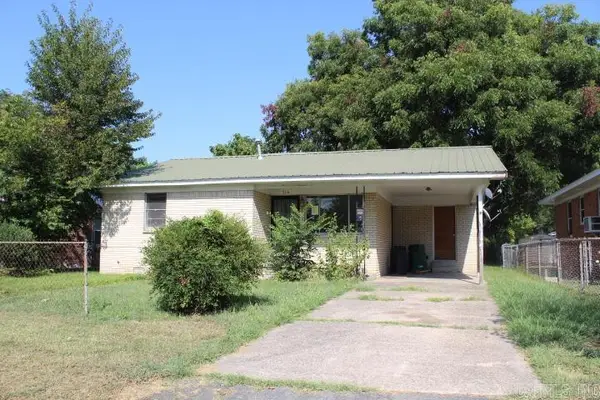 $34,900Active3 beds 2 baths1,293 sq. ft.
$34,900Active3 beds 2 baths1,293 sq. ft.716 Vine Street, North Little Rock, AR 72114
MLS# 25033082Listed by: TRAMMELL & COMPANY REAL ESTATE
