1013 Kierre Drive, North Little Rock, AR 72116
Local realty services provided by:ERA TEAM Real Estate
1013 Kierre Drive,North Little Rock, AR 72116
$321,000
- 3 Beds
- 2 Baths
- 2,399 sq. ft.
- Single family
- Active
Listed by: mayur patel, charlie clifton jr.
Office: home design and realty l.l.c.
MLS#:25026463
Source:AR_CARMLS
Price summary
- Price:$321,000
- Price per sq. ft.:$133.81
About this home
Back on the market. Off market for couple of months due to family circumstances. Charming, Updated Home in Beautiful North Little Rock This light-filled, freshly painted home features 3 bedrooms, 2 full bathrooms, 2 living rooms, a formal dining area, and a breakfast nook. The split-bedroom floorplan offers privacy, with a spacious master suite on one side, complete with dual showerheads, whirlpool tub, and his-and-her walk-around closets. Property Highlights: Roof & windows replaced in 2024 Security system with DVR Extended driveway & metal gate on patio (opens fully/partially) Property has a recessed lighting all around the house. Double-door front entry Appliances included: refrigerator, washer, dryer, freezer (in garage) Located in a friendly neighborhood with great schools and convenient access to major highways, the Little Rock Airport, shopping, and restaurants. Virtual tour available with furniture-free viewing and room measurements! Seller will consider owner financing to qualified buyer.
Contact an agent
Home facts
- Year built:2002
- Listing ID #:25026463
- Added:182 day(s) ago
- Updated:January 04, 2026 at 12:09 AM
Rooms and interior
- Bedrooms:3
- Total bathrooms:2
- Full bathrooms:2
- Living area:2,399 sq. ft.
Heating and cooling
- Cooling:Central Cool-Electric
- Heating:Central Heat-Gas
Structure and exterior
- Roof:Architectural Shingle
- Year built:2002
- Building area:2,399 sq. ft.
- Lot area:0.25 Acres
Utilities
- Water:Water-Public
- Sewer:Sewer-Public
Finances and disclosures
- Price:$321,000
- Price per sq. ft.:$133.81
- Tax amount:$2,777
New listings near 1013 Kierre Drive
- New
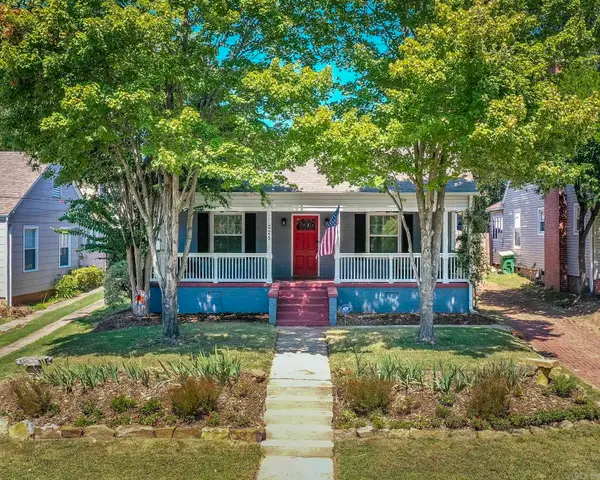 $315,000Active3 beds 2 baths2,044 sq. ft.
$315,000Active3 beds 2 baths2,044 sq. ft.225 E B Ave, North Little Rock, AR 72116
MLS# 26000329Listed by: PORCHLIGHT REALTY - New
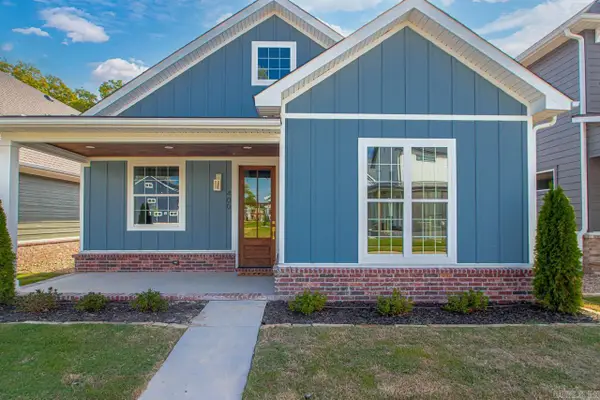 $479,000Active4 beds 3 baths2,380 sq. ft.
$479,000Active4 beds 3 baths2,380 sq. ft.400 Gardens Lane, North Little Rock, AR 72114
MLS# 26000181Listed by: IREALTY ARKANSAS - SHERWOOD - New
 $389,900Active3 beds 3 baths2,130 sq. ft.
$389,900Active3 beds 3 baths2,130 sq. ft.13129 Smarty Jones Drive, Scott, AR 72142
MLS# 26000097Listed by: PORCHLIGHT REALTY - New
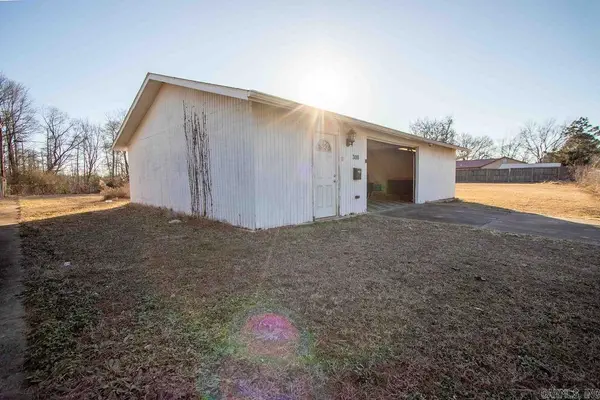 $95,000Active-- beds -- baths2,112 sq. ft.
$95,000Active-- beds -- baths2,112 sq. ft.300 2nd Street, North Little Rock, AR 72117
MLS# 26000064Listed by: RE/MAX HOMEFINDERS - New
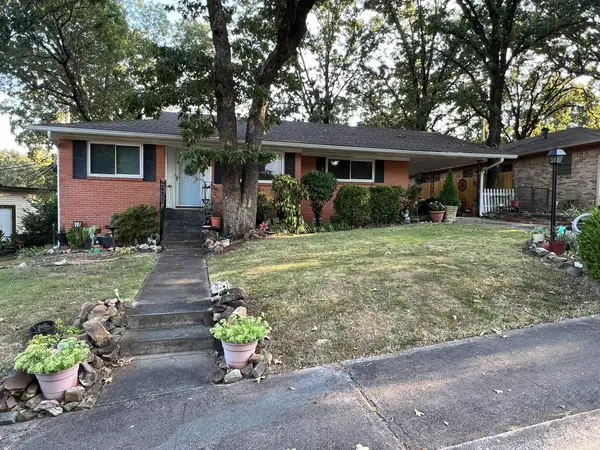 $157,900Active3 beds 2 baths1,266 sq. ft.
$157,900Active3 beds 2 baths1,266 sq. ft.208 W K Avenue, North Little Rock, AR 72116
MLS# 25050350Listed by: RE/MAX AFFILIATES REALTY - New
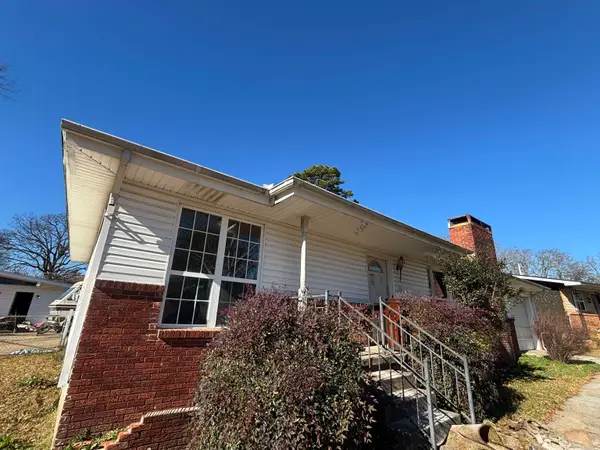 $129,900Active3 beds 2 baths2,064 sq. ft.
$129,900Active3 beds 2 baths2,064 sq. ft.115 Farmere Circle, North Little Rock, AR 72118
MLS# 25050298Listed by: LOTUS REALTY - New
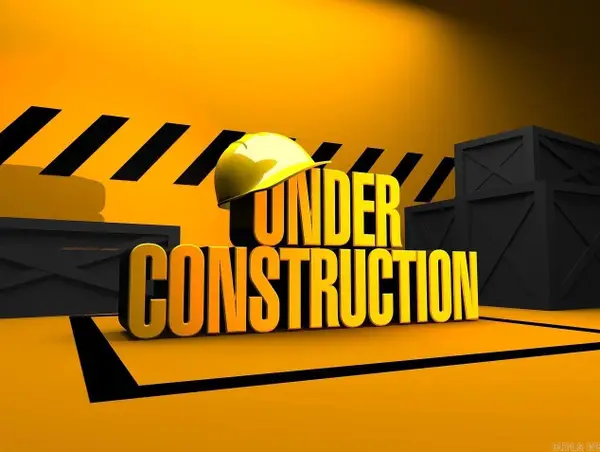 $261,675Active3 beds 2 baths1,857 sq. ft.
$261,675Active3 beds 2 baths1,857 sq. ft.10309 Paul Eells Drive, North Little Rock, AR 72113
MLS# 25050257Listed by: LENNAR REALTY - New
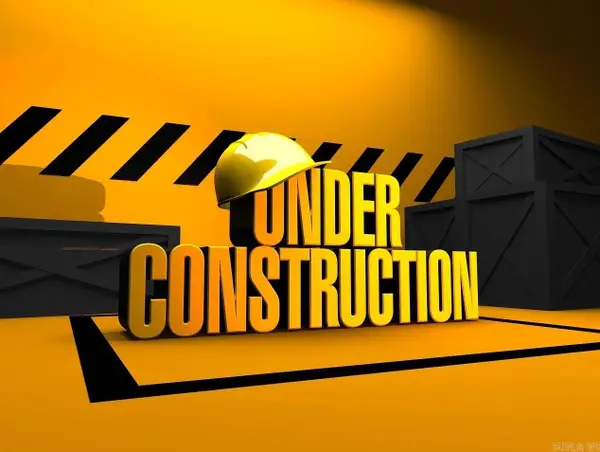 $268,510Active3 beds 3 baths2,002 sq. ft.
$268,510Active3 beds 3 baths2,002 sq. ft.10305 Paul Eells Drive, North Little Rock, AR 72113
MLS# 25050258Listed by: LENNAR REALTY - New
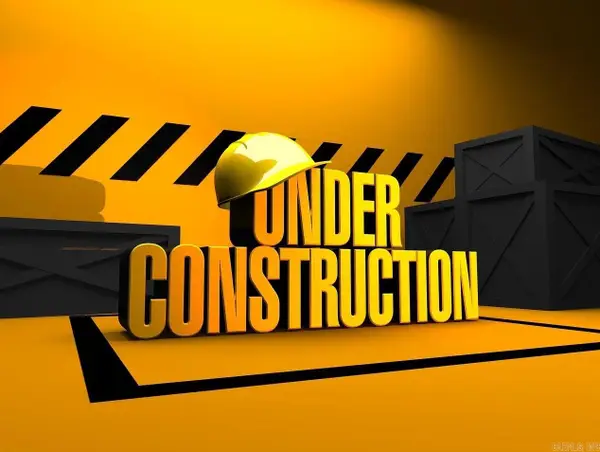 $206,325Active3 beds 2 baths1,248 sq. ft.
$206,325Active3 beds 2 baths1,248 sq. ft.10700 Mason Drive, North Little Rock, AR 72113
MLS# 25050273Listed by: LENNAR REALTY - New
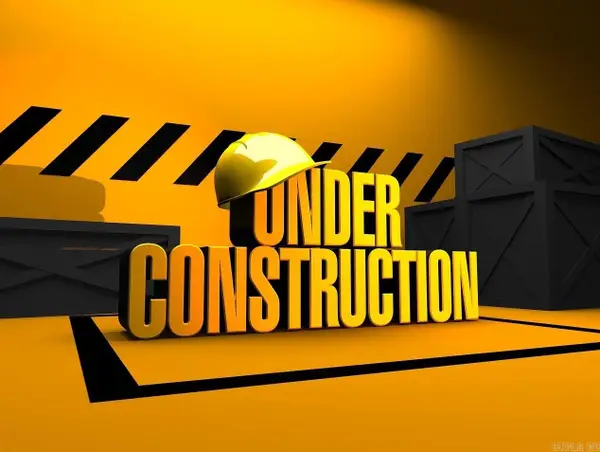 $194,400Active3 beds 2 baths1,051 sq. ft.
$194,400Active3 beds 2 baths1,051 sq. ft.10620 Mason Drive, North Little Rock, AR 72113
MLS# 25050274Listed by: LENNAR REALTY
