1100 Talihana Drive, North Little Rock, AR 72116
Local realty services provided by:ERA Doty Real Estate
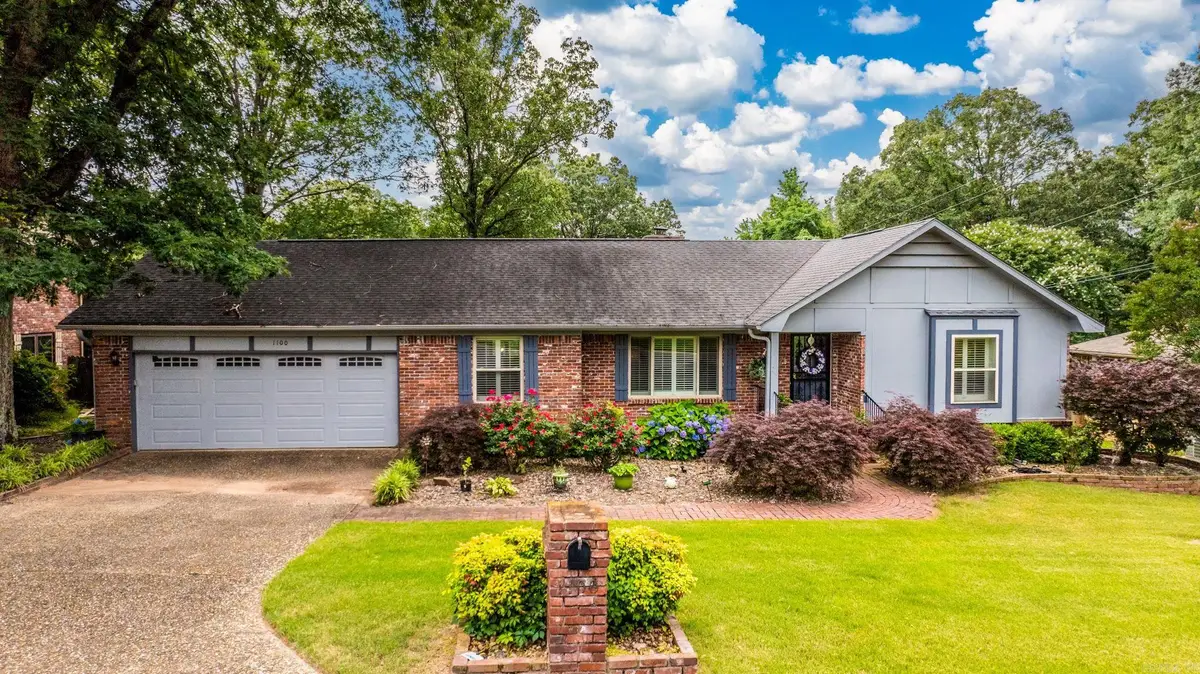


1100 Talihana Drive,North Little Rock, AR 72116
$319,500
- 4 Beds
- 2 Baths
- 2,295 sq. ft.
- Single family
- Active
Listed by:gail ott
Office:re/max elite nlr
MLS#:25021907
Source:AR_CARMLS
Price summary
- Price:$319,500
- Price per sq. ft.:$139.22
About this home
Lovely home features 4 spacious bedrooms (including 2 primary BRs) 2 bathrooms, a formal dining room, and an inviting eat-in kitchen. The home is designed for convenience, with all rooms on a single level. The kitchen features granite countertops, a stylish tile backsplash, an island, and ample cabinet space, plus a cozy area perfect for a coffee bar. The living room, complete with a fireplace, adds a touch of warmth and elegance. Built-in desk at the end of the hall is great workspace. All bedrooms have walk-in closets, plus an extra large storage closet in the hall. Beautiful plantation shutters and modern light fixtures enhance the home's appeal. Additionally, the home provides a workshop and plenty of storage space beneath, with easy access. The large, fenced backyard is ideal for outdoor entertaining, with a deck perfect for relaxing. A two-car garage and a level lot compliment the home's brick exterior. Agents see remarks for showings
Contact an agent
Home facts
- Year built:1978
- Listing Id #:25021907
- Added:263 day(s) ago
- Updated:August 20, 2025 at 02:31 PM
Rooms and interior
- Bedrooms:4
- Total bathrooms:2
- Full bathrooms:2
- Living area:2,295 sq. ft.
Heating and cooling
- Cooling:Central Cool-Electric
- Heating:Central Heat-Gas
Structure and exterior
- Roof:Architectural Shingle
- Year built:1978
- Building area:2,295 sq. ft.
- Lot area:0.35 Acres
Utilities
- Water:Water Heater-Gas, Water-Public
- Sewer:Sewer-Public
Finances and disclosures
- Price:$319,500
- Price per sq. ft.:$139.22
- Tax amount:$3,076
New listings near 1100 Talihana Drive
- New
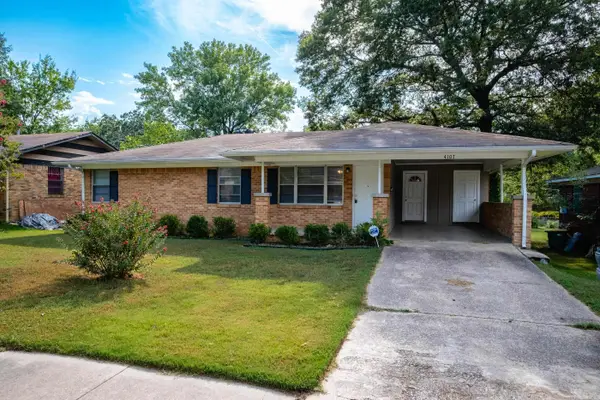 $150,000Active3 beds 2 baths1,353 sq. ft.
$150,000Active3 beds 2 baths1,353 sq. ft.4107 Maple Street, North Little Rock, AR 72118
MLS# 25033315Listed by: MOVE REALTY - New
 $210,000Active4 beds 2 baths1,544 sq. ft.
$210,000Active4 beds 2 baths1,544 sq. ft.12417 Vision Court, North Little Rock, AR 72117
MLS# 25033311Listed by: KELLER WILLIAMS REALTY CENTRAL - New
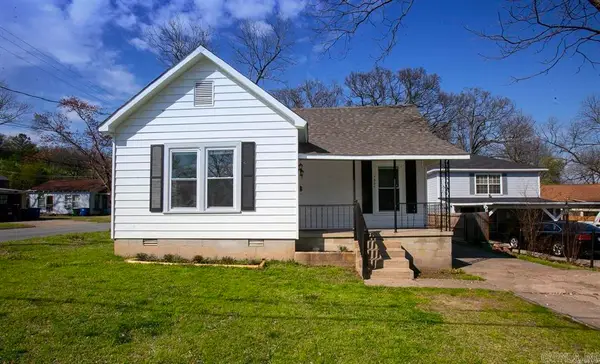 $138,000Active3 beds 2 baths1,134 sq. ft.
$138,000Active3 beds 2 baths1,134 sq. ft.1321 W 21st Street, North Little Rock, AR 72114
MLS# 25033296Listed by: KELLER WILLIAMS REALTY - New
 $84,900Active2 beds 2 baths1,633 sq. ft.
$84,900Active2 beds 2 baths1,633 sq. ft.4707 Ridge Road, North Little Rock, AR 72116
MLS# 25033261Listed by: VYLLA HOME - New
 $212,500Active3 beds 1 baths1,066 sq. ft.
$212,500Active3 beds 1 baths1,066 sq. ft.4508 Lakeview Road, North Little Rock, AR 72116
MLS# 25033183Listed by: IREALTY ARKANSAS - SHERWOOD - New
 $201,000Active3 beds 2 baths1,402 sq. ft.
$201,000Active3 beds 2 baths1,402 sq. ft.329 W I Avenue, North Little Rock, AR 72116
MLS# 25033192Listed by: MICHELE PHILLIPS & CO. REALTORS - New
 $184,900Active3 beds 2 baths1,266 sq. ft.
$184,900Active3 beds 2 baths1,266 sq. ft.208 W K Avenue, North Little Rock, AR 72116
MLS# 25033172Listed by: RE/MAX AFFILIATES REALTY - New
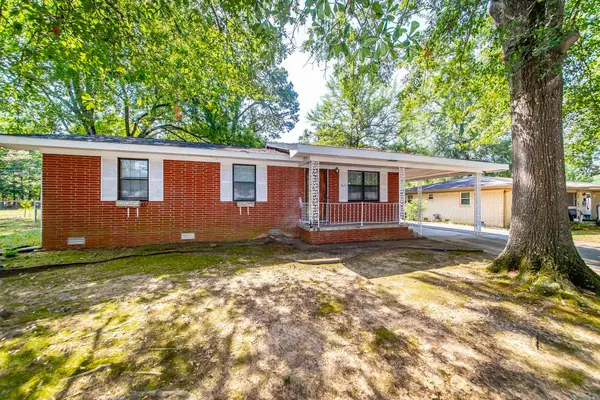 $130,000Active3 beds 2 baths1,410 sq. ft.
$130,000Active3 beds 2 baths1,410 sq. ft.5621 Applewood Drive, North Little Rock, AR 72118
MLS# 25033096Listed by: RE/MAX REAL ESTATE CONNECTION - New
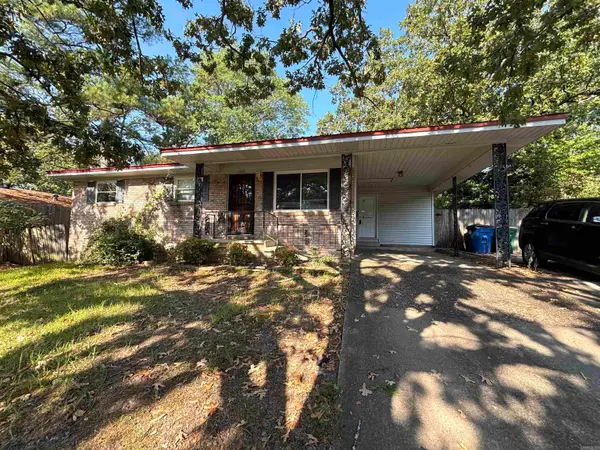 $158,000Active3 beds 2 baths1,373 sq. ft.
$158,000Active3 beds 2 baths1,373 sq. ft.5315 Chandler St., North Little Rock, AR 72118
MLS# 25033097Listed by: CRYE-LEIKE REALTORS MAUMELLE - New
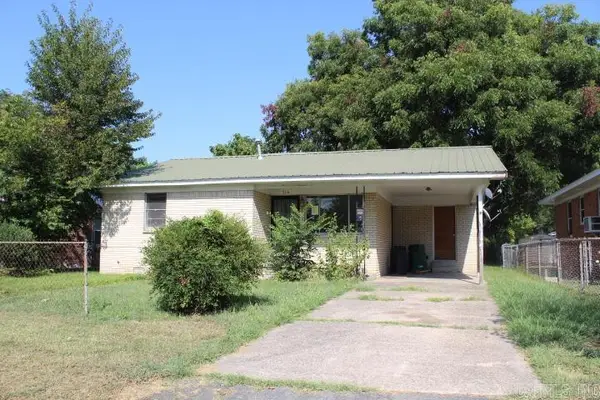 $34,900Active3 beds 2 baths1,293 sq. ft.
$34,900Active3 beds 2 baths1,293 sq. ft.716 Vine Street, North Little Rock, AR 72114
MLS# 25033082Listed by: TRAMMELL & COMPANY REAL ESTATE
