1112 Waterside Drive, North Little Rock, AR 72116
Local realty services provided by:ERA TEAM Real Estate
1112 Waterside Drive,North Little Rock, AR 72116
$150,000
- 3 Beds
- 1 Baths
- 1,272 sq. ft.
- Single family
- Active
Listed by:brandon cole
Office:halsey real estate - benton
MLS#:24033799
Source:AR_CARMLS
Price summary
- Price:$150,000
- Price per sq. ft.:$117.92
About this home
Charming Park Hill Home... Enjoy the best of Park Hill living in this delightful 3-bedroom, 1-bathroom home, just a 2-minute drive from the Old Mill and minutes from I30/I40. Nestled near Lakewood and only a 3-minute walk to Lake #1, this property offers both charm and convenience. Flexible Layout - 2 bedrooms plus a versatile third room ideal for an office or guest space. Outdoor Storage - Convenient backyard shed. Includes washer & dryer. Prime Location - Enjoy the serene setting of Park Hill while being just minutes away from vibrant amenities and natural beauty. The proximity to Lake #1 is perfect for outdoor enthusiasts, offering easy access to leisurely walks and scenic views. This well-maintained home combines original charm with modern updates, making it a perfect choice for those seeking comfort and convenience in a sought-after neighborhood.
Contact an agent
Home facts
- Year built:1951
- Listing ID #:24033799
- Added:377 day(s) ago
- Updated:September 26, 2025 at 02:34 PM
Rooms and interior
- Bedrooms:3
- Total bathrooms:1
- Full bathrooms:1
- Living area:1,272 sq. ft.
Heating and cooling
- Cooling:Central Cool-Electric
- Heating:Central Heat-Gas
Structure and exterior
- Roof:Composition
- Year built:1951
- Building area:1,272 sq. ft.
- Lot area:0.16 Acres
Utilities
- Water:Water-Public
- Sewer:Sewer-Public
Finances and disclosures
- Price:$150,000
- Price per sq. ft.:$117.92
- Tax amount:$1,821
New listings near 1112 Waterside Drive
- New
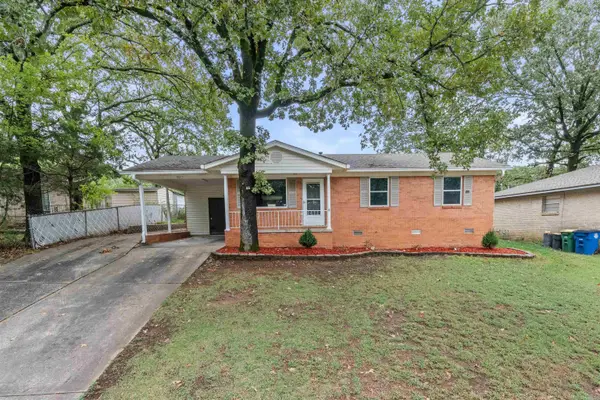 $185,000Active3 beds 2 baths1,508 sq. ft.
$185,000Active3 beds 2 baths1,508 sq. ft.5612 Division, North Little Rock, AR 72118
MLS# 25038653Listed by: CRYE-LEIKE REALTORS NLR BRANCH - New
 $130,000Active3 beds 2 baths1,432 sq. ft.
$130,000Active3 beds 2 baths1,432 sq. ft.1724 Augusta St., North Little Rock, AR 72214
MLS# 25038611Listed by: REAL ESTATE CENTRAL - New
 $139,900Active3 beds 1 baths1,133 sq. ft.
$139,900Active3 beds 1 baths1,133 sq. ft.301 W 35th Street, North Little Rock, AR 72118
MLS# 25038602Listed by: LISTWITHFREEDOM.COM, INC. - New
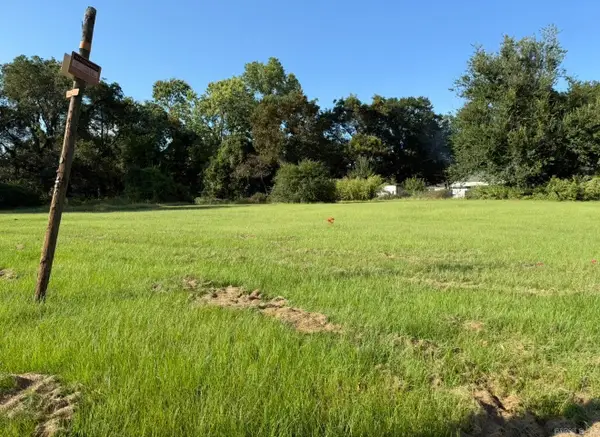 $35,000Active1.07 Acres
$35,000Active1.07 Acres0 Coral St, North Little Rock, AR 72114
MLS# 25038579Listed by: IREALTY ARKANSAS - BENTON - New
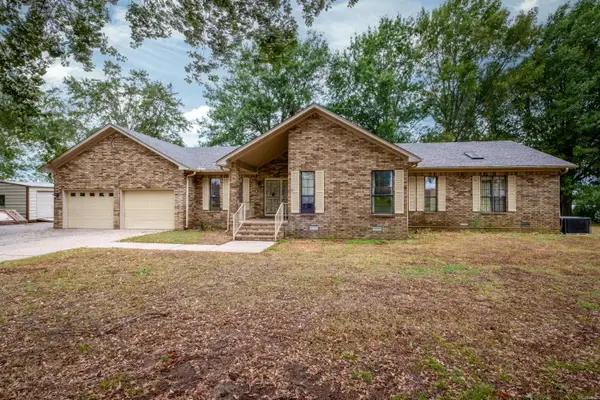 $350,000Active3 beds 3 baths2,897 sq. ft.
$350,000Active3 beds 3 baths2,897 sq. ft.12208 Willow Beach Road, North Little Rock, AR 72117
MLS# 25038583Listed by: TODD ARMSTRONG REAL ESTATE - New
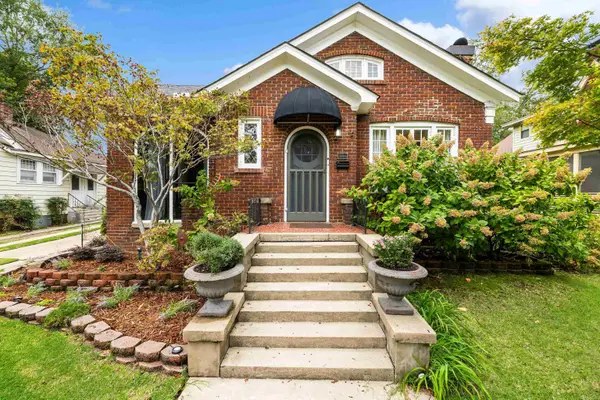 $375,000Active3 beds 2 baths2,162 sq. ft.
$375,000Active3 beds 2 baths2,162 sq. ft.3221 N Cypress Street, North Little Rock, AR 72116
MLS# 25038560Listed by: THE PROPERTY GROUP - New
 $300,000Active4 beds 3 baths2,363 sq. ft.
$300,000Active4 beds 3 baths2,363 sq. ft.36 Desoto Circle, North Little Rock, AR 72116
MLS# 25038536Listed by: IREALTY ARKANSAS - SHERWOOD - New
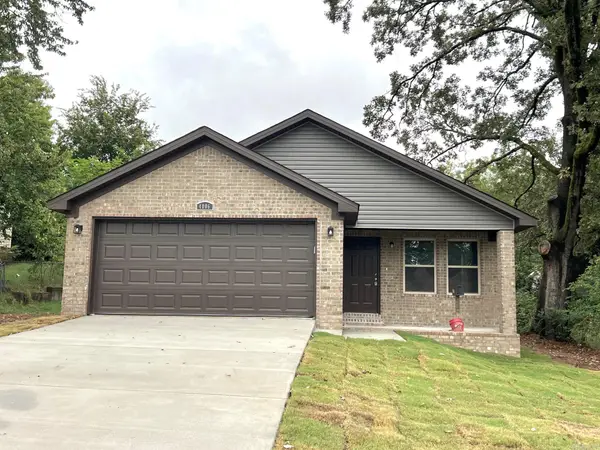 $209,000Active3 beds 2 baths1,200 sq. ft.
$209,000Active3 beds 2 baths1,200 sq. ft.4006 Virginia Drive, North Little Rock, AR 72118
MLS# 25038548Listed by: INNOVATIVE REALTY - New
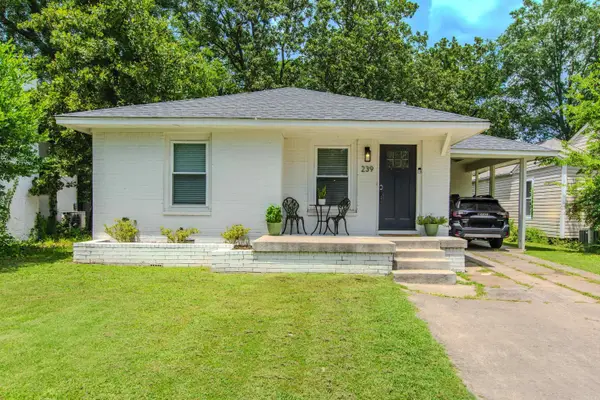 $232,000Active3 beds 2 baths1,494 sq. ft.
$232,000Active3 beds 2 baths1,494 sq. ft.239 E. A Ave, North Little Rock, AR 72116
MLS# 25038508Listed by: CRYE-LEIKE REALTORS KANIS BRANCH - New
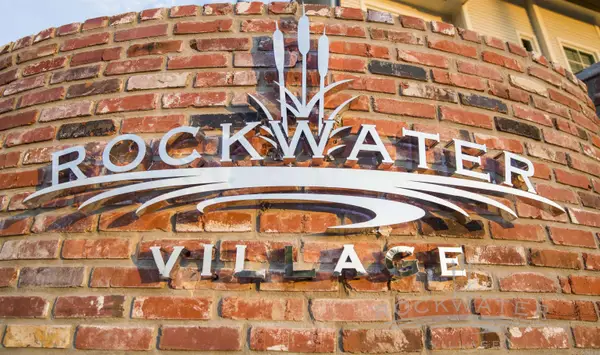 $79,000Active0.09 Acres
$79,000Active0.09 Acres1409 Nanterre Street, North Little Rock, AR 72114
MLS# 25038477Listed by: IREALTY ARKANSAS - SHERWOOD
