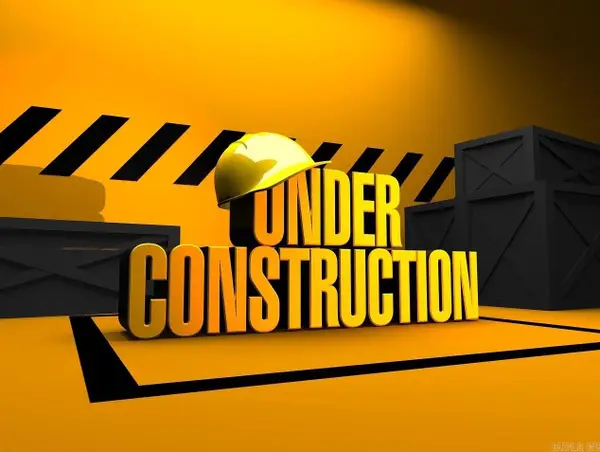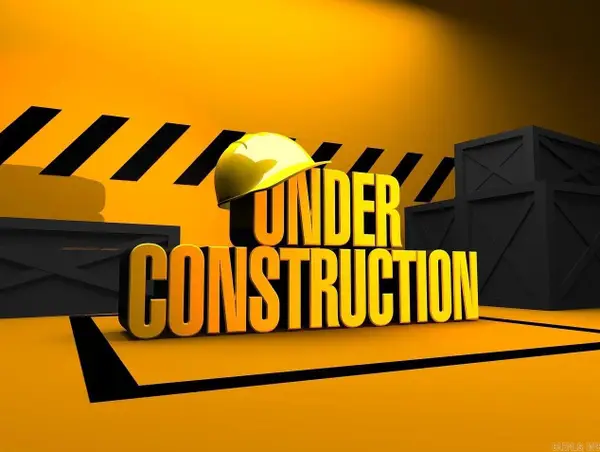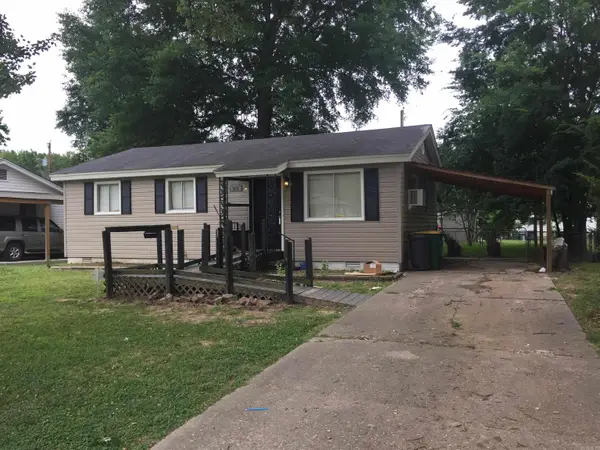12504 Faulkner Crossing Drive, North Little Rock, AR 72117
Local realty services provided by:ERA Doty Real Estate
12504 Faulkner Crossing Drive,North Little Rock, AR 72117
$200,000
- 4 Beds
- 2 Baths
- 1,426 sq. ft.
- Single family
- Active
Listed by:dana crowell
Office:cbrpm group
MLS#:25019855
Source:AR_CARMLS
Price summary
- Price:$200,000
- Price per sq. ft.:$140.25
About this home
Looking for your first home or an investment opportunity with excellent potential? 12504 Faulkner Crossing Drive offers just that—a 4-bedroom, 2-bath home in an established neighborhood, ready for you to move in or make your own. This home features a split floor plan, offering privacy and comfort for families or roommates. The kitchen with a pantry, breakfast bar, and dining area makes meal prep easy and convenient. The primary bedroom includes its own private bathroom, while the three additional bedrooms are flexible for whatever your needs may be—home office, guest room, or extra space for growing families. Outdoor enthusiasts will appreciate the fully fenced backyard, providing a safe and private space for kids, pets, or a quiet evening outdoors. Whether you’re looking for your first home or adding to your investment portfolio, this property offers solid value. HVAC replaced 2024.
Contact an agent
Home facts
- Year built:2011
- Listing ID #:25019855
- Added:133 day(s) ago
- Updated:October 01, 2025 at 11:14 PM
Rooms and interior
- Bedrooms:4
- Total bathrooms:2
- Full bathrooms:2
- Living area:1,426 sq. ft.
Heating and cooling
- Cooling:Central Cool-Electric
- Heating:Central Heat-Electric
Structure and exterior
- Roof:3 Tab Shingles
- Year built:2011
- Building area:1,426 sq. ft.
- Lot area:0.16 Acres
Utilities
- Water:Water-Public
- Sewer:Community Sewer
Finances and disclosures
- Price:$200,000
- Price per sq. ft.:$140.25
- Tax amount:$1,861 (2024)
New listings near 12504 Faulkner Crossing Drive
- New
 $189,900Active3 beds 2 baths1,712 sq. ft.
$189,900Active3 beds 2 baths1,712 sq. ft.4709 N Cypress Street, North Little Rock, AR 72116
MLS# 25039410Listed by: MCKIMMEY ASSOCIATES REALTORS NLR - New
 $205,000Active3 beds 2 baths1,200 sq. ft.
$205,000Active3 beds 2 baths1,200 sq. ft.4106 Idlewild Avenue, North Little Rock, AR 72116
MLS# 25039327Listed by: THE PROPERTY GROUP - New
 $129,900Active3 beds 2 baths1,296 sq. ft.
$129,900Active3 beds 2 baths1,296 sq. ft.6512 Whippoorwill Ln, North Little Rock, AR 72117
MLS# 25039332Listed by: CBRPM GROUP - New
 $245,000Active4 beds 3 baths2,676 sq. ft.
$245,000Active4 beds 3 baths2,676 sq. ft.7110 Forest Dale Drive, North Little Rock, AR 72118
MLS# 25039338Listed by: CBRPM MAUMELLE - New
 $218,630Active3 beds 2 baths1,402 sq. ft.
$218,630Active3 beds 2 baths1,402 sq. ft.10713 Mason Drive, North Little Rock, AR 72113
MLS# 25039181Listed by: RAUSCH COLEMAN REALTY, LLC - New
 $214,500Active3 beds 2 baths1,248 sq. ft.
$214,500Active3 beds 2 baths1,248 sq. ft.8009 Donna Drive, North Little Rock, AR 72113
MLS# 25039187Listed by: RAUSCH COLEMAN REALTY, LLC - New
 $187,270Active2 beds 2 baths869 sq. ft.
$187,270Active2 beds 2 baths869 sq. ft.8025 Donna Drive, North Little Rock, AR 72113
MLS# 25039189Listed by: RAUSCH COLEMAN REALTY, LLC - New
 $69,900Active2 beds 1 baths864 sq. ft.
$69,900Active2 beds 1 baths864 sq. ft.Address Withheld By Seller, North Little Rock, AR 72117
MLS# 25039191Listed by: IREALTY ARKANSAS - SHERWOOD - New
 $59,900Active-- beds -- baths1,011 sq. ft.
$59,900Active-- beds -- baths1,011 sq. ft.Address Withheld By Seller, North Little Rock, AR 72117
MLS# 25039192Listed by: IREALTY ARKANSAS - SHERWOOD - New
 $209,200Active3 beds 2 baths1,373 sq. ft.
$209,200Active3 beds 2 baths1,373 sq. ft.8013 Donna Drive, North Little Rock, AR 72113
MLS# 25039193Listed by: RAUSCH COLEMAN REALTY, LLC
