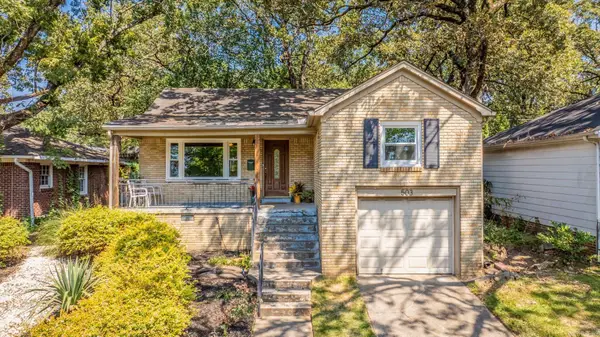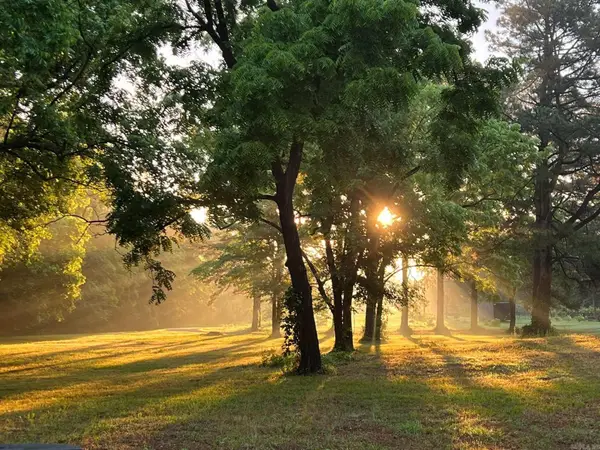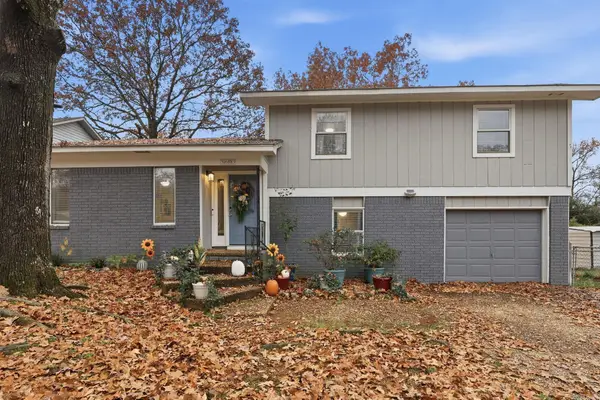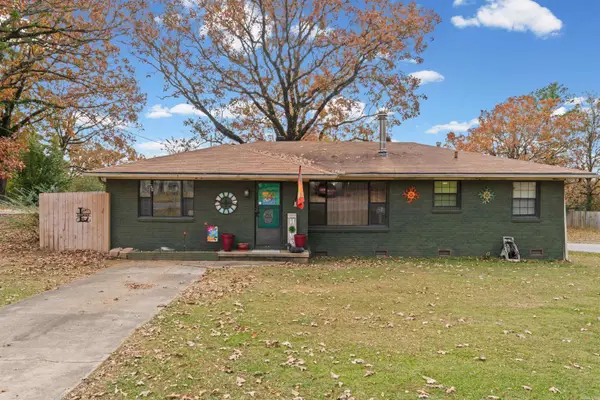15925 Willits Road, North Little Rock, AR 72117
Local realty services provided by:ERA TEAM Real Estate
Listed by: vicki biggs
Office: crye-leike realtors maumelle
MLS#:25044828
Source:AR_CARMLS
Price summary
- Price:$415,000
- Price per sq. ft.:$139.17
About this home
Spacious Country Home on 7.7 Acres – End of Willits Road Enjoy peace and quiet in this charming ranch-style farmhouse with 2,982 square feet, located at the end of a quiet country road. Set on 7.7 acres of open pasture and mature trees, this 4-bedroom, 2-bath home offers plenty of space inside and out. Features include: Granite countertops in the kitchen, Ceramic tile and luxury vinyl plank (LVP) flooring, two cozy living rooms, each with a gas fireplace, Formal living room and two dining areas – great for entertaining or a home office All-season sunroom with beautiful views of the backyard. Roof less than 5 years old and updated vinyl windows Detached garage with two overhead doors, Metal barn for equipment or animals, Gated entrance and front fencing for privacy Mature pine, pecan, and oak trees, Well house and garden area for homesteading This home is perfect as a peaceful full-time residence, weekend retreat, or a place to start your own mini-farm. Come make it your own and enjoy the best of country living!
Contact an agent
Home facts
- Year built:1973
- Listing ID #:25044828
- Added:192 day(s) ago
- Updated:November 25, 2025 at 03:23 PM
Rooms and interior
- Bedrooms:4
- Total bathrooms:2
- Full bathrooms:2
- Living area:2,982 sq. ft.
Heating and cooling
- Cooling:Attic Fan, Central Cool-Electric
- Heating:Central Heat-Gas, Floor/Wall Furnace
Structure and exterior
- Roof:Architectural Shingle
- Year built:1973
- Building area:2,982 sq. ft.
- Lot area:7.7 Acres
Schools
- High school:PULASKI CO. SPEC.
- Middle school:PULASKI CO. SPEC.
- Elementary school:Harris
Utilities
- Water:Water Heater-Gas, Water-Public
- Sewer:Septic
Finances and disclosures
- Price:$415,000
- Price per sq. ft.:$139.17
- Tax amount:$1,289 (2025)
New listings near 15925 Willits Road
- New
 $210,000Active3 beds 2 baths1,511 sq. ft.
$210,000Active3 beds 2 baths1,511 sq. ft.503 Skyline Drive, North Little Rock, AR 72116
MLS# 25046880Listed by: RE/MAX ELITE - New
 $150,000Active2 beds 1 baths755 sq. ft.
$150,000Active2 beds 1 baths755 sq. ft.712 Blossom Street, North Little Rock, AR 72117
MLS# 25046837Listed by: CAPITAL REAL ESTATE ADVISORS - New
 $340,000Active4 beds 3 baths2,596 sq. ft.
$340,000Active4 beds 3 baths2,596 sq. ft.10619 Panther Mountain Road, North Little Rock, AR 72113
MLS# 25046808Listed by: PORCHLIGHT REALTY - New
 $279,000Active4 beds 3 baths2,375 sq. ft.
$279,000Active4 beds 3 baths2,375 sq. ft.901 E 53rd Place, North Little Rock, AR 72116
MLS# 25046799Listed by: RE/MAX ELITE CONWAY BRANCH - New
 $350,000Active10.09 Acres
$350,000Active10.09 Acres1 Rayell Drive, North Little Rock, AR 72117
MLS# 25046682Listed by: SIGNATURE PROPERTIES - New
 $135,000Active3 beds 2 baths1,217 sq. ft.
$135,000Active3 beds 2 baths1,217 sq. ft.212 Kay Street, North Little Rock, AR 72117
MLS# 25046668Listed by: TRUMAN BALL REAL ESTATE - New
 $235,000Active3 beds 3 baths1,835 sq. ft.
$235,000Active3 beds 3 baths1,835 sq. ft.5603 Dublin Avenue, North Little Rock, AR 72118
MLS# 25046650Listed by: EPIQUE REALTY - New
 $150,000Active3 beds 2 baths1,353 sq. ft.
$150,000Active3 beds 2 baths1,353 sq. ft.139 Sunset Drive, North Little Rock, AR 72118
MLS# 25046591Listed by: DREAM SPACE REALTY GROUP - New
 $68,500Active3 beds 1 baths1,110 sq. ft.
$68,500Active3 beds 1 baths1,110 sq. ft.4813 Alpha St, North Little Rock, AR 72211
MLS# 25046608Listed by: RE/MAX ELITE - New
 $175,000Active4 beds 2 baths2,328 sq. ft.
$175,000Active4 beds 2 baths2,328 sq. ft.11806 Veronica, North Little Rock, AR 72118
MLS# 25046613Listed by: RE/MAX ELITE NLR
