160 Sunset Drive, North Little Rock, AR 72118
Local realty services provided by:ERA Doty Real Estate
160 Sunset Drive,North Little Rock, AR 72118
$325,000
- 3 Beds
- 5 Baths
- 3,906 sq. ft.
- Single family
- Active
Listed by: gail ott, chris coker
Office: re/max elite nlr
MLS#:25041015
Source:AR_CARMLS
Price summary
- Price:$325,000
- Price per sq. ft.:$83.21
About this home
A diamond in the rough!!! This one owner home sits on 1.1 acres. One level with 3 BRs with walk-in closets, 4 1/2 baths, office, huge living room and even larger sunroom with tons of windows. The laundry room has storage and a double sink. The primary suite is huge and has a great bathroom with 2 walk in closets, double vanities, tub and shower. The kitchen is oversized with a breakfast bar, lots of cabinets and storage. Double door entry to the front is very attractive. Original home had 3 car garage, 2 additional garages have been added. One can hold a large boat and the other a large RV. Roof was just installed last month and recently a new septic system was installed. Fully fenced with brick and some chainlink. It backs up to woods for privacy. There is also a storage building. The wheelchair ramp in the living room can easily be removed, you won't even know it was there. Don't miss this one.
Contact an agent
Home facts
- Year built:1973
- Listing ID #:25041015
- Added:75 day(s) ago
- Updated:December 27, 2025 at 03:28 PM
Rooms and interior
- Bedrooms:3
- Total bathrooms:5
- Full bathrooms:4
- Half bathrooms:1
- Living area:3,906 sq. ft.
Heating and cooling
- Cooling:Central Cool-Electric, Zoned Units
- Heating:Central Heat-Gas, Zoned Units
Structure and exterior
- Roof:Architectural Shingle
- Year built:1973
- Building area:3,906 sq. ft.
- Lot area:1.01 Acres
Utilities
- Water:Water Heater-Gas, Water-Public
- Sewer:Septic
Finances and disclosures
- Price:$325,000
- Price per sq. ft.:$83.21
- Tax amount:$1,820
New listings near 160 Sunset Drive
- New
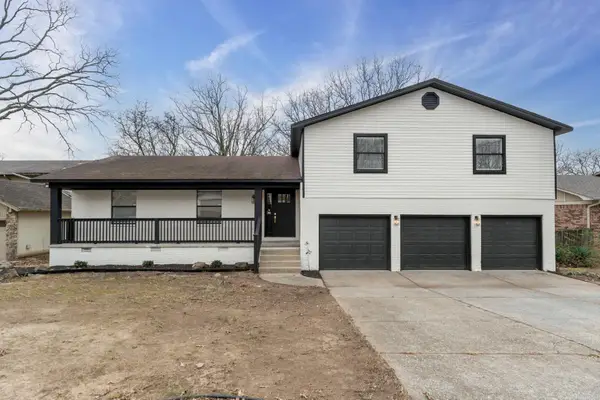 $339,999Active4 beds 3 baths2,840 sq. ft.
$339,999Active4 beds 3 baths2,840 sq. ft.5817 Elk River Road, North Little Rock, AR 72116
MLS# 25049902Listed by: MID SOUTH REALTY - New
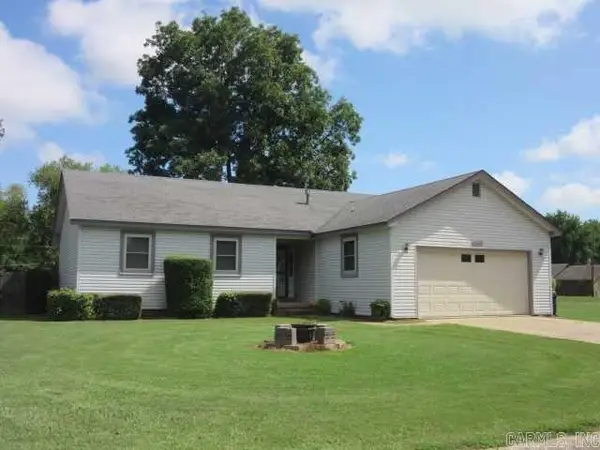 $129,900Active3 beds 2 baths1,260 sq. ft.
$129,900Active3 beds 2 baths1,260 sq. ft.4913 Page Mill Road, North Little Rock, AR 72117
MLS# 25049849Listed by: RE/MAX PLATINUM - New
 $49,000Active3 beds 1 baths912 sq. ft.
$49,000Active3 beds 1 baths912 sq. ft.909 Graham Avenue, North Little Rock, AR 72117
MLS# 25049637Listed by: LOTUS REALTY - New
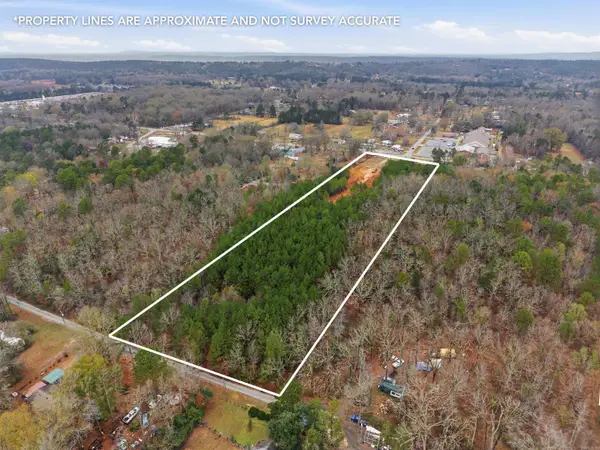 $400,000Active5.63 Acres
$400,000Active5.63 AcresTBD Macarthur Drive, North Little Rock, AR 72118
MLS# 25049578Listed by: FATHOM REALTY CENTRAL - New
 $359,900Active4 beds 2 baths2,198 sq. ft.
$359,900Active4 beds 2 baths2,198 sq. ft.310 Corondelet Lane, Maumelle, AR 72113
MLS# 25049574Listed by: CRYE-LEIKE REALTORS KANIS BRANCH - Open Sun, 2 to 4pmNew
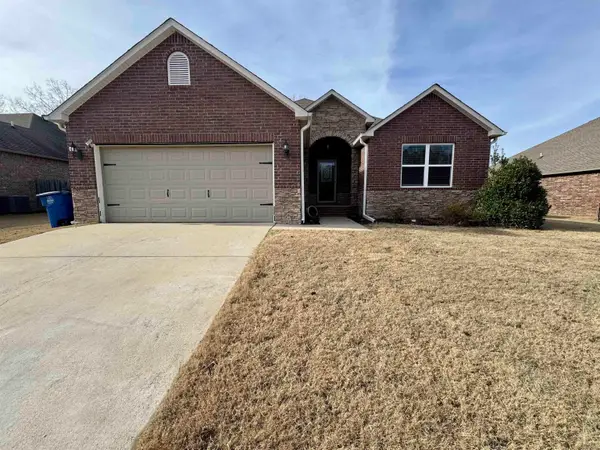 $298,000Active4 beds 2 baths1,988 sq. ft.
$298,000Active4 beds 2 baths1,988 sq. ft.17109 Crooked Oak Drive, Sherwood, AR 72120
MLS# 25049566Listed by: REALTY ONE GROUP LOCK AND KEY - New
 $54,900Active2 beds 1 baths1,236 sq. ft.
$54,900Active2 beds 1 baths1,236 sq. ft.407 Rock Street, North Little Rock, AR 72118
MLS# 25049508Listed by: MICHELE PHILLIPS & CO. REALTORS  $269,250Pending4 beds 3 baths2,065 sq. ft.
$269,250Pending4 beds 3 baths2,065 sq. ft.8001 Donna Drive, North Little Rock, AR 72113
MLS# 25049484Listed by: LENNAR REALTY- New
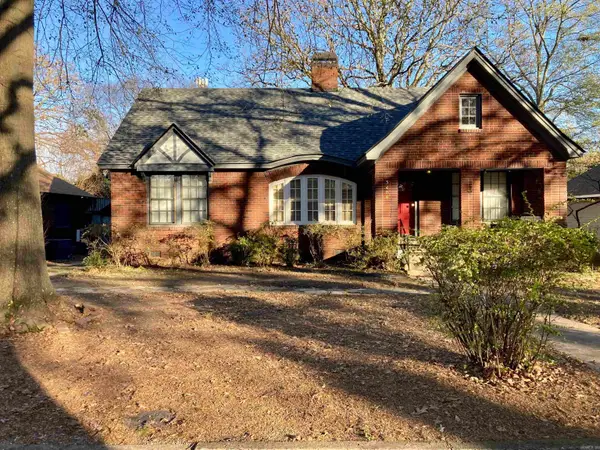 $279,500Active4 beds 2 baths2,150 sq. ft.
$279,500Active4 beds 2 baths2,150 sq. ft.3408 Fiesta Avenue, North Little Rock, AR 72116
MLS# 25049409Listed by: JIM FORE REAL ESTATE - New
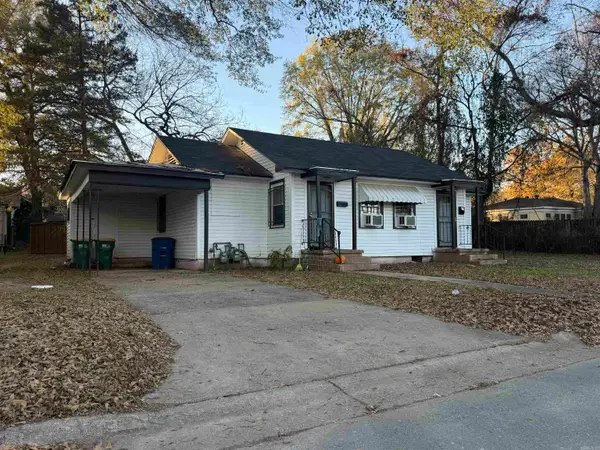 $129,000Active-- beds -- baths1,200 sq. ft.
$129,000Active-- beds -- baths1,200 sq. ft.Address Withheld By Seller, North Little Rock, AR 72114
MLS# 25049328Listed by: MCGRAW REALTORS - BENTON
