1711 W Long 17th Street, North Little Rock, AR 72114
Local realty services provided by:ERA TEAM Real Estate
Listed by: staci medlock
Office: lpt realty nlr
MLS#:25046519
Source:AR_CARMLS
Price summary
- Price:$219,900
- Price per sq. ft.:$160.75
About this home
Beautiful home with an antiqued all-brick, low-maintenance exterior, dark soffit and fascia accents, covered front porch with wood-lined ceiling, under-eave lighting, and a 2-car garage with keyless entry. Inside, wide-plank luxury vinyl flooring, custom crown, trim, and recessed lighting run throughout. The kitchen features custom cabinetry with granite counters, tile backsplash, counter-bar seating with pendant lighting, Whirlpool Black appliances, 5-burner gas stove, and a walk-in pantry. The open living area includes built-in shelving, large windows, and access to the backyard. The master suite offers a spacious bedroom, walk-in closet with built-ins, and a master bath with granite vanity and a custom tile walk-in shower. Additional bedrooms include double-door closets with built-ins and easy access to a full hall bath with granite vanity and tub/shower combo. Large laundry room. The fenced backyard includes a concrete patio and ample privacy.
Contact an agent
Home facts
- Year built:2025
- Listing ID #:25046519
- Added:47 day(s) ago
- Updated:January 07, 2026 at 03:34 PM
Rooms and interior
- Bedrooms:3
- Total bathrooms:2
- Full bathrooms:2
- Living area:1,368 sq. ft.
Heating and cooling
- Cooling:Central Cool-Electric
- Heating:Central Heat-Gas
Structure and exterior
- Roof:Architectural Shingle
- Year built:2025
- Building area:1,368 sq. ft.
- Lot area:0.13 Acres
Utilities
- Water:Water Heater-Gas, Water-Public
- Sewer:Sewer-Public
Finances and disclosures
- Price:$219,900
- Price per sq. ft.:$160.75
- Tax amount:$999
New listings near 1711 W Long 17th Street
- New
 $344,900Active5 beds 3 baths3,552 sq. ft.
$344,900Active5 beds 3 baths3,552 sq. ft.3404 Bunker Hill Drive, North Little Rock, AR 72116
MLS# 26001017Listed by: KELLER WILLIAMS REALTY - New
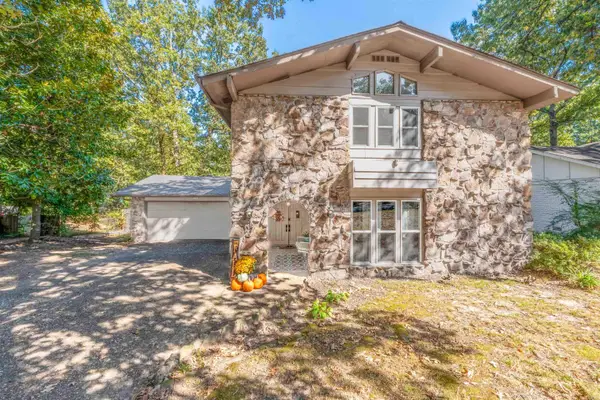 $309,000Active4 beds 3 baths2,260 sq. ft.
$309,000Active4 beds 3 baths2,260 sq. ft.1517 Circledale Rd, North Little Rock, AR 72116
MLS# 26000998Listed by: MICHELE PHILLIPS & CO. REALTORS - New
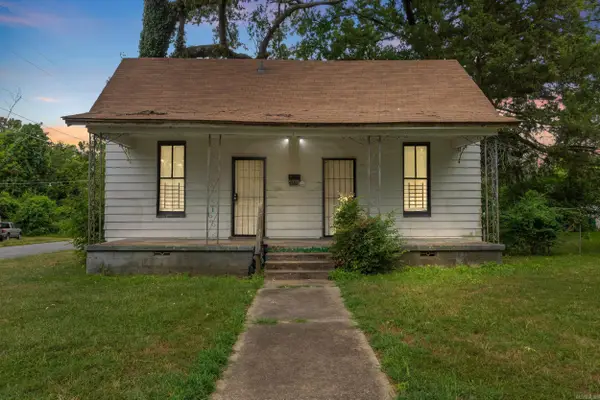 $76,000Active2 beds 2 baths1,232 sq. ft.
$76,000Active2 beds 2 baths1,232 sq. ft.1800 W Short 17th Street, North Little Rock, AR 72114
MLS# 26000943Listed by: ENGEL & VOLKERS - New
 $65,000Active3 beds 2 baths1,350 sq. ft.
$65,000Active3 beds 2 baths1,350 sq. ft.2614 Lincoln Avenue, North Little Rock, AR 72114
MLS# 26000846Listed by: MICHELE PHILLIPS & CO. REALTORS - New
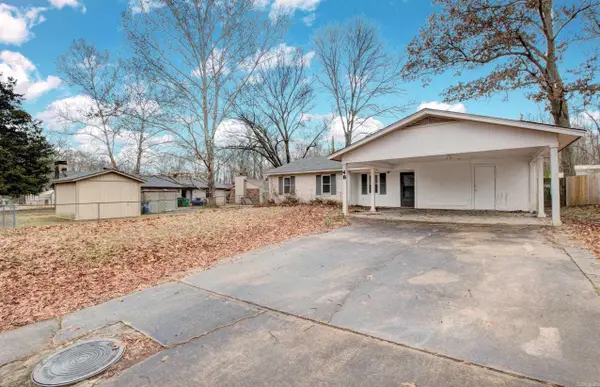 $170,000Active4 beds 2 baths1,319 sq. ft.
$170,000Active4 beds 2 baths1,319 sq. ft.48 Parkridge Dr, North Little Rock, AR 72120
MLS# 26000757Listed by: CBRPM MAUMELLE - New
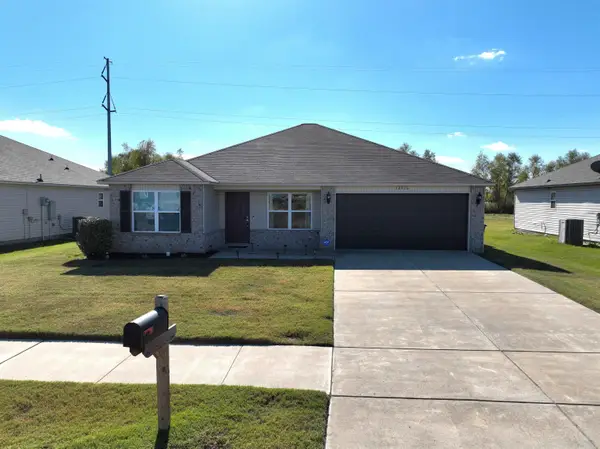 $226,900Active4 beds 2 baths1,470 sq. ft.
$226,900Active4 beds 2 baths1,470 sq. ft.12316 Wahoo Drive, North Little Rock, AR 72117
MLS# 26000557Listed by: ARKBEST REALTY, INC. - New
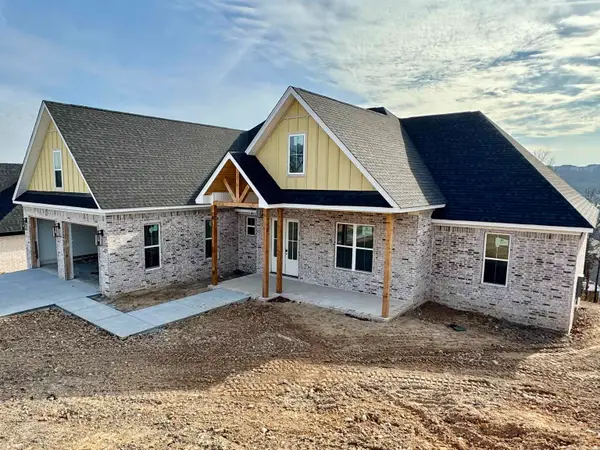 $584,500Active4 beds 4 baths2,785 sq. ft.
$584,500Active4 beds 4 baths2,785 sq. ft.1013 Fern Ridge, Sherwood, AR 72120
MLS# 26000551Listed by: MICHELE PHILLIPS & CO. REALTORS - New
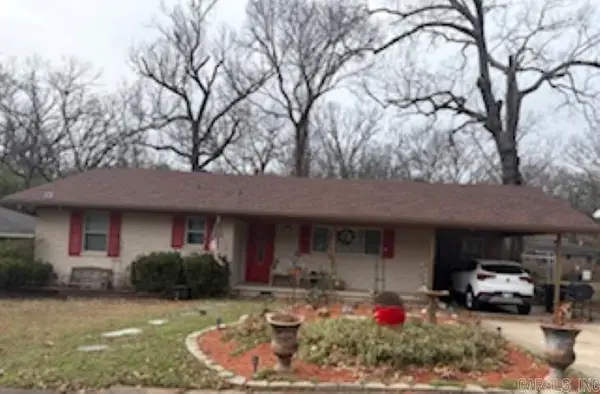 $206,000Active3 beds 3 baths1,654 sq. ft.
$206,000Active3 beds 3 baths1,654 sq. ft.Address Withheld By Seller, North Little Rock, AR 72116
MLS# 26000491Listed by: KELLER WILLIAMS REALTY - New
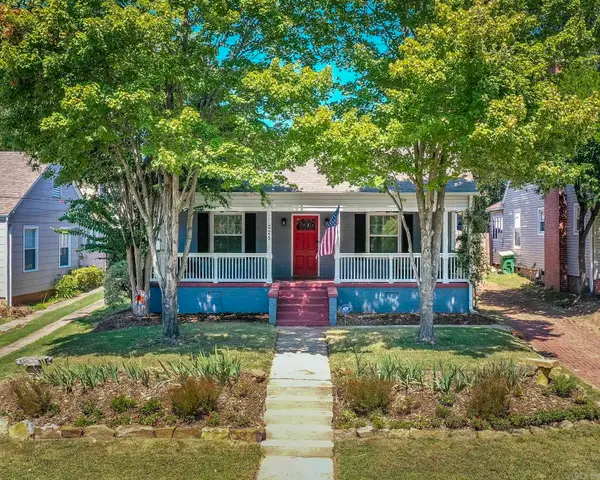 $315,000Active3 beds 2 baths2,044 sq. ft.
$315,000Active3 beds 2 baths2,044 sq. ft.225 E B Ave, North Little Rock, AR 72116
MLS# 26000329Listed by: PORCHLIGHT REALTY - New
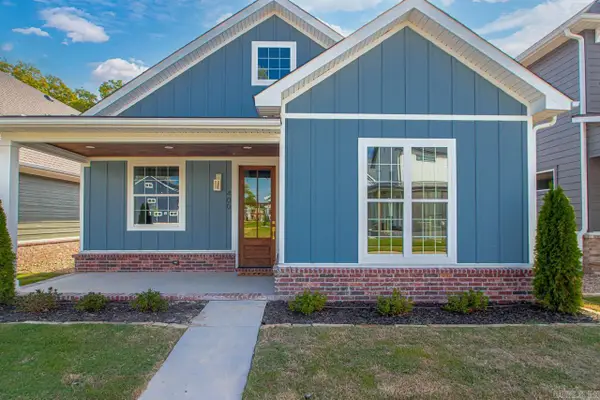 $479,000Active4 beds 3 baths2,380 sq. ft.
$479,000Active4 beds 3 baths2,380 sq. ft.400 Gardens Lane, North Little Rock, AR 72114
MLS# 26000181Listed by: IREALTY ARKANSAS - SHERWOOD
