2 Lakewood Park Drive, North Little Rock, AR 72116
Local realty services provided by:ERA TEAM Real Estate
2 Lakewood Park Drive,North Little Rock, AR 72116
$599,999
- 3 Beds
- 4 Baths
- 3,884 sq. ft.
- Single family
- Active
Listed by:ashley parker
Office:signature properties
MLS#:25043140
Source:AR_CARMLS
Price summary
- Price:$599,999
- Price per sq. ft.:$154.48
About this home
This stunning one-level Mediterranean home offers the perfect blend of luxury, comfort, and functionality — ideal for both everyday living and entertaining! Custom-built with exceptional attention to detail, this home features 12-ft and 10-ft ceilings throughout, custom cabinetry, and marble flooring in the baths. The chef’s kitchen is designed for both beauty and performance, complemented by a tankless hot water heater, whole-house natural gas generator, and new wood flooring (2024) through the den, entry, kitchen, hallway, and two bedrooms. Enjoy year-round relaxation in the heated and cooled sunroom, accessible from five entrances and spanning the entire back of the home — seamlessly blending indoor and outdoor living. The primary suite offers his-and-hers design for ultimate privacy and convenience. The home’s drive-through front entrance, detached 2-car auto garage, and beautifully landscaped grounds with two fountains add curb appeal and sophistication. Don’t miss this rare opportunity in sought-after Lakewood!
Contact an agent
Home facts
- Year built:1990
- Listing ID #:25043140
- Added:3 day(s) ago
- Updated:November 01, 2025 at 12:11 AM
Rooms and interior
- Bedrooms:3
- Total bathrooms:4
- Full bathrooms:3
- Half bathrooms:1
- Living area:3,884 sq. ft.
Heating and cooling
- Cooling:Central Cool-Electric, Zoned Units
- Heating:Central Heat-Gas, Zoned Units
Structure and exterior
- Roof:Architectural Shingle
- Year built:1990
- Building area:3,884 sq. ft.
- Lot area:0.46 Acres
Utilities
- Sewer:Sewer-Public
Finances and disclosures
- Price:$599,999
- Price per sq. ft.:$154.48
- Tax amount:$8,152
New listings near 2 Lakewood Park Drive
- New
 $535,000Active-- beds -- baths5,263 sq. ft.
$535,000Active-- beds -- baths5,263 sq. ft.Address Withheld By Seller, North Little Rock, AR 72120
MLS# 25043683Listed by: EXP REALTY - New
 $110,900Active3 beds 1 baths934 sq. ft.
$110,900Active3 beds 1 baths934 sq. ft.516 Libby Ln, North Little Rock, AR 72118
MLS# 25043663Listed by: EXP REALTY - New
 $114,900Active3 beds 2 baths1,300 sq. ft.
$114,900Active3 beds 2 baths1,300 sq. ft.10 Puckett Dr., North Little Rock, AR 72117
MLS# 25043664Listed by: EXP REALTY - New
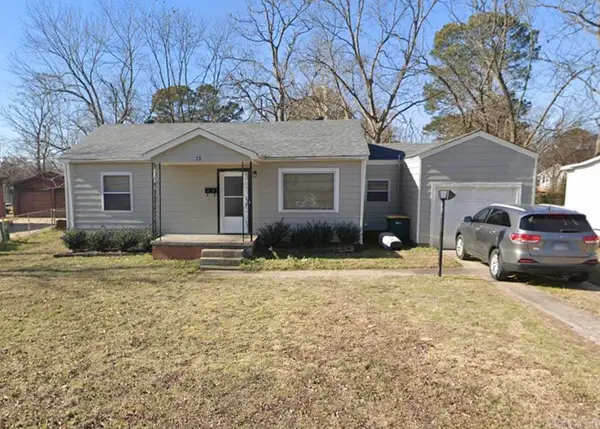 $109,900Active3 beds 2 baths1,320 sq. ft.
$109,900Active3 beds 2 baths1,320 sq. ft.20 Quillen Ave., North Little Rock, AR 72117
MLS# 25043665Listed by: EXP REALTY - New
 $269,900Active3 beds 2 baths1,933 sq. ft.
$269,900Active3 beds 2 baths1,933 sq. ft.7200 Sequoyah Ln, North Little Rock, AR 72116
MLS# 25043647Listed by: EXP REALTY - New
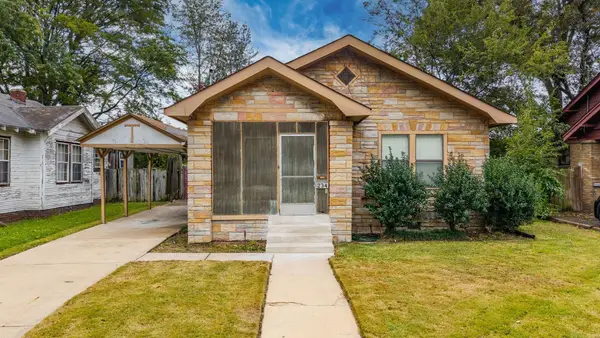 $199,999Active2 beds 1 baths1,144 sq. ft.
$199,999Active2 beds 1 baths1,144 sq. ft.234 Melrose Circle, North Little Rock, AR 72114
MLS# 25043606Listed by: CRYE-LEIKE REALTORS KANIS BRANCH - New
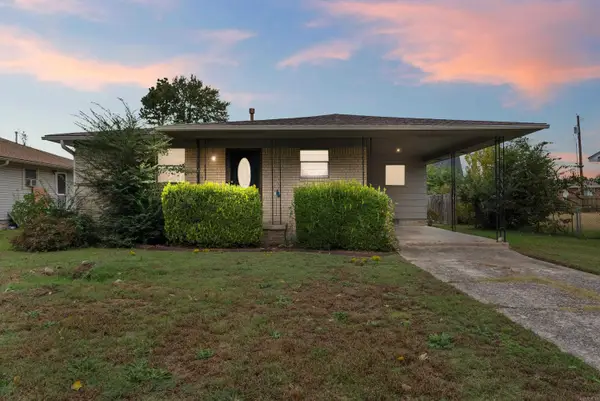 $140,000Active3 beds 2 baths1,336 sq. ft.
$140,000Active3 beds 2 baths1,336 sq. ft.319 Wilson Street, North Little Rock, AR 72118
MLS# 25043516Listed by: CENTURY 21 PARKER & SCROGGINS REALTY - CONWAY - New
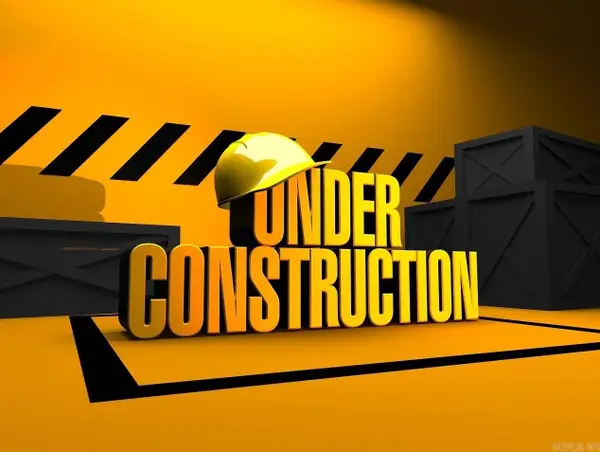 $260,225Active3 beds 2 baths1,857 sq. ft.
$260,225Active3 beds 2 baths1,857 sq. ft.10405 Paul Eells Drive, North Little Rock, AR 72113
MLS# 25043472Listed by: LENNAR REALTY - New
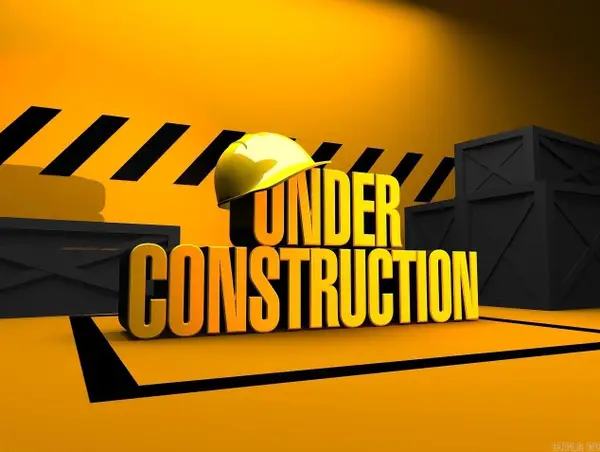 $258,225Active3 beds 2 baths1,857 sq. ft.
$258,225Active3 beds 2 baths1,857 sq. ft.10425 Paul Eells Drive, North Little Rock, AR 72113
MLS# 25043473Listed by: LENNAR REALTY - New
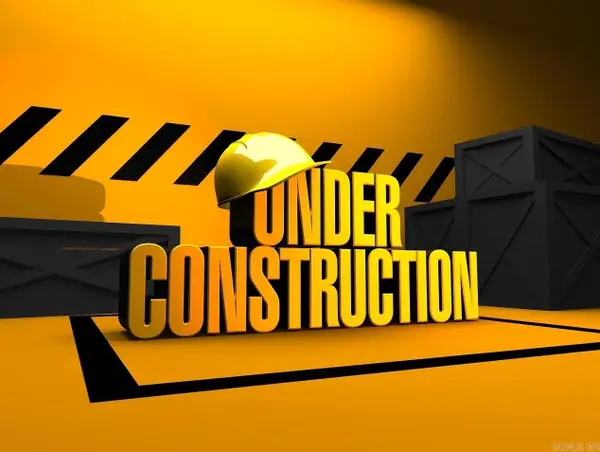 $212,585Active3 beds 2 baths1,125 sq. ft.
$212,585Active3 beds 2 baths1,125 sq. ft.10417 Paul Eells Drive, North Little Rock, AR 72113
MLS# 25043476Listed by: LENNAR REALTY
