205 Lucia Lane, North Little Rock, AR 72113
Local realty services provided by:ERA TEAM Real Estate



205 Lucia Lane,North Little Rock, AR 72113
$385,000
- 4 Beds
- 2 Baths
- 2,295 sq. ft.
- Single family
- Active
Listed by:karen ferguson
Office:re/max elite conway branch
MLS#:25023080
Source:AR_CARMLS
Price summary
- Price:$385,000
- Price per sq. ft.:$167.76
- Monthly HOA dues:$10
About this home
Updated, Move-In Ready Home in the sought-after Country Club of Arkansas! This beautiful, all brick, one-level, one-owner home backs up to mature trees and is ready for new owners. Step inside to tall ceilings, crown molding & rich wood floors. The spacious, open, split floor plan w/ cozy fireplace is perfect for entertaining. The chef’s kitchen features granite countertops, gas stove, breakfast bar & stainless appliances. The primary suite features a trey ceiling, walk-in closet, double vanities, jacuzzi tub & tiled walk-in shower. 3 guest bedrooms and a full bath w/ granite countertops & dual sinks are thoughtfully placed on the other side. The large laundry room has granite countertops, sink & cabinets. Relax or entertain on the covered patio overlooking a fully fenced yard. Updates include NEW roof (May 2025), fresh interior paint (2025), New carpet in all bedrooms (2025), NEW dishwasher (2025), NEW refrigerator (2021),NEW oven (2021), NEW HVAC (2021), NEW garage door & motor (2025) and NEW back wood fence (2025). Convenient to White Oak Crossing, Maumelle Diamond Center Baseball Complex, shopping & dining! It’s a must see—schedule a tour today! Agents see remarks
Contact an agent
Home facts
- Year built:2010
- Listing Id #:25023080
- Added:67 day(s) ago
- Updated:August 18, 2025 at 03:08 PM
Rooms and interior
- Bedrooms:4
- Total bathrooms:2
- Full bathrooms:2
- Living area:2,295 sq. ft.
Heating and cooling
- Cooling:Central Cool-Electric
- Heating:Central Heat-Gas
Structure and exterior
- Roof:Architectural Shingle
- Year built:2010
- Building area:2,295 sq. ft.
- Lot area:0.22 Acres
Utilities
- Water:Water Heater-Gas, Water-Public
- Sewer:Sewer-Public
Finances and disclosures
- Price:$385,000
- Price per sq. ft.:$167.76
- Tax amount:$3,410
New listings near 205 Lucia Lane
- New
 $135,000Active4 beds 1 baths1,196 sq. ft.
$135,000Active4 beds 1 baths1,196 sq. ft.46 Oakview Drive, North Little Rock, AR 72118
MLS# 25032999Listed by: CRYE-LEIKE REALTORS NLR BRANCH - New
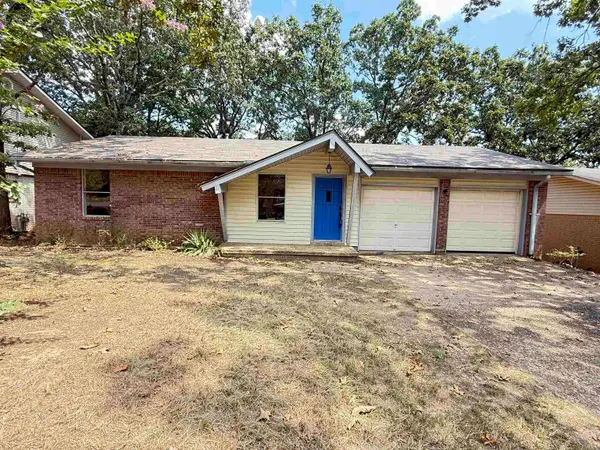 $189,900Active3 beds 2 baths1,329 sq. ft.
$189,900Active3 beds 2 baths1,329 sq. ft.813 Silver Hill Road, North Little Rock, AR 72118
MLS# 25032973Listed by: IREALTY ARKANSAS - SHERWOOD - New
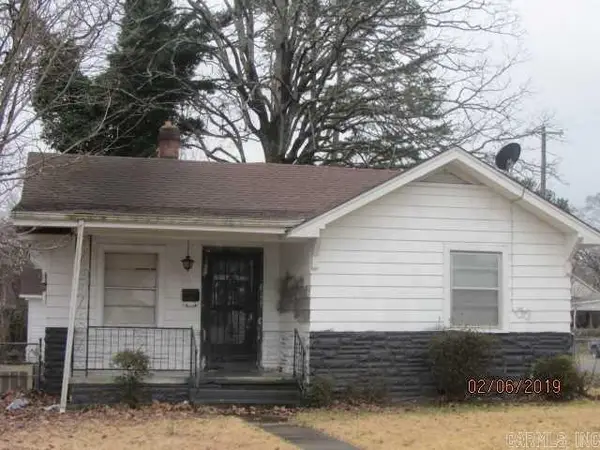 $125,000Active3 beds 2 baths1,824 sq. ft.
$125,000Active3 beds 2 baths1,824 sq. ft.Address Withheld By Seller, North Little Rock, AR 72114
MLS# 25032958Listed by: PLUSH HOMES CO. REALTORS - New
 $130,000Active3 beds 1 baths1,200 sq. ft.
$130,000Active3 beds 1 baths1,200 sq. ft.130 W Military Drive, North Little Rock, AR 72118
MLS# 25032890Listed by: MID SOUTH REALTY - New
 $599,000Active4 beds 3 baths2,830 sq. ft.
$599,000Active4 beds 3 baths2,830 sq. ft.524 W B Ave, North Little Rock, AR 72116
MLS# 25032876Listed by: COMPASS GROUP REAL ESTATE - New
 $87,500Active-- beds -- baths1,202 sq. ft.
$87,500Active-- beds -- baths1,202 sq. ft.820 Orange St, North Little Rock, AR 72114
MLS# 25032858Listed by: MICHELE PHILLIPS & CO. REALTORS - New
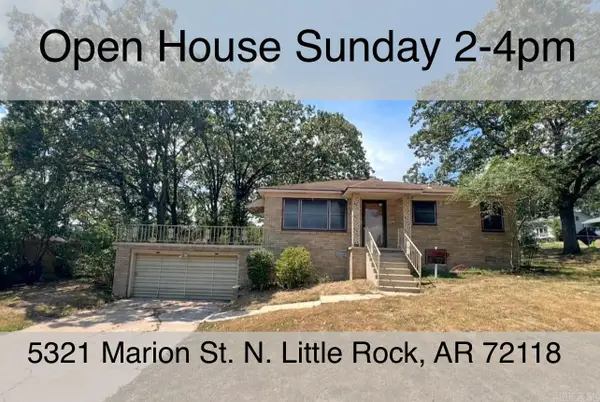 $120,000Active3 beds 1 baths840 sq. ft.
$120,000Active3 beds 1 baths840 sq. ft.Address Withheld By Seller, North Little Rock, AR 72118
MLS# 25032825Listed by: KELLER WILLIAMS REALTY - New
 $319,900Active5 beds 2 baths2,734 sq. ft.
$319,900Active5 beds 2 baths2,734 sq. ft.7000 Comanche Drive, North Little Rock, AR 72116
MLS# 25032771Listed by: SIMPLI HOM - New
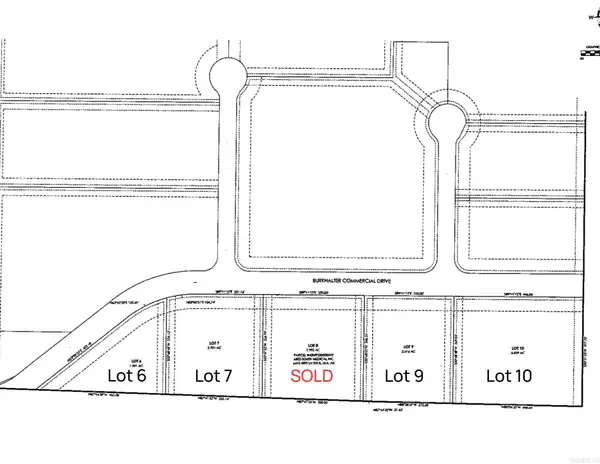 $191,359Active1.91 Acres
$191,359Active1.91 AcresLot 6 Burkhalter Industrial Drive Drive, North Little Rock, AR 72113
MLS# 25032752Listed by: BERKSHIRE HATHAWAY HOMESERVICES ARKANSAS REALTY - New
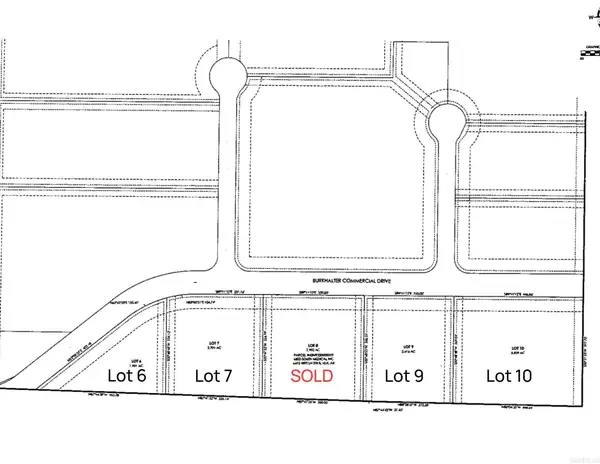 $270,607Active2.7 Acres
$270,607Active2.7 AcresLot 7 Burkhalter Industrial Drive Drive, North Little Rock, AR 72113
MLS# 25032753Listed by: BERKSHIRE HATHAWAY HOMESERVICES ARKANSAS REALTY
