248 Skyline Drive, North Little Rock, AR 72116
Local realty services provided by:ERA Doty Real Estate
248 Skyline Drive,North Little Rock, AR 72116
$599,900
- 3 Beds
- 3 Baths
- 3,333 sq. ft.
- Single family
- Active
Listed by: amanda elrod, amanda elrod
Office: keller williams realty premier
MLS#:25046180
Source:AR_CARMLS
Price summary
- Price:$599,900
- Price per sq. ft.:$179.99
About this home
COMPLETELY RENOVATED HISTORIC MATTHEWS-GODT HOME WITH VIEW OF LITTLE ROCK SKYLINE! Updates include all-new plumbing, electrical, windows, Sheetrock, HVAC, paint, lighting, flooring, countertops, appliances, in additon to adding square footage and a bathroom. The inviting foyer opens to a spacious living room with hardwood floors, built-ins, and exposed brick, while the stunning kitchen offers a cathedral ceiling, double oven, large island, window seat, coffee bar, more exposed brick and opens to formal dining room. The private primary suite includes a dressing room/office and a spa-like bath with a custom tile shower. The additional bedrooms are generously sized with large closets and beautiful bathrooms. A bonus room and well-designed laundry/mud area provide extra functionality. The showstopping rooftop deck is perfect for entertaining or relaxing, complete with wooded views and the downtown skyline—offering the best of both nature and city living. Next door is a community garden, for added privacy. A park like backyard and 2-car carport with workshop area completes this exceptional home.
Contact an agent
Home facts
- Year built:1932
- Listing ID #:25046180
- Added:44 day(s) ago
- Updated:January 02, 2026 at 03:39 PM
Rooms and interior
- Bedrooms:3
- Total bathrooms:3
- Full bathrooms:3
- Living area:3,333 sq. ft.
Heating and cooling
- Cooling:Central Cool-Electric, Mini Split
- Heating:Central Heat-Gas, Mini Split
Structure and exterior
- Roof:Slate
- Year built:1932
- Building area:3,333 sq. ft.
- Lot area:0.25 Acres
Utilities
- Water:Water Heater-Gas, Water-Public
- Sewer:Sewer-Public
Finances and disclosures
- Price:$599,900
- Price per sq. ft.:$179.99
- Tax amount:$2,775 (2025)
New listings near 248 Skyline Drive
- New
 $389,900Active3 beds 3 baths2,130 sq. ft.
$389,900Active3 beds 3 baths2,130 sq. ft.13129 Smarty Jones Drive, Scott, AR 72142
MLS# 26000097Listed by: PORCHLIGHT REALTY - New
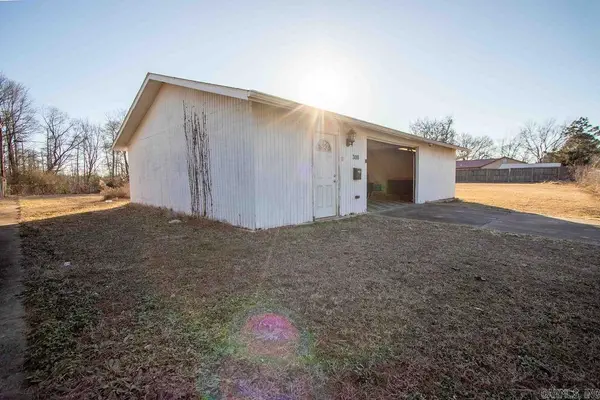 $95,000Active-- beds -- baths2,112 sq. ft.
$95,000Active-- beds -- baths2,112 sq. ft.300 2nd Street, North Little Rock, AR 72117
MLS# 26000064Listed by: RE/MAX HOMEFINDERS - New
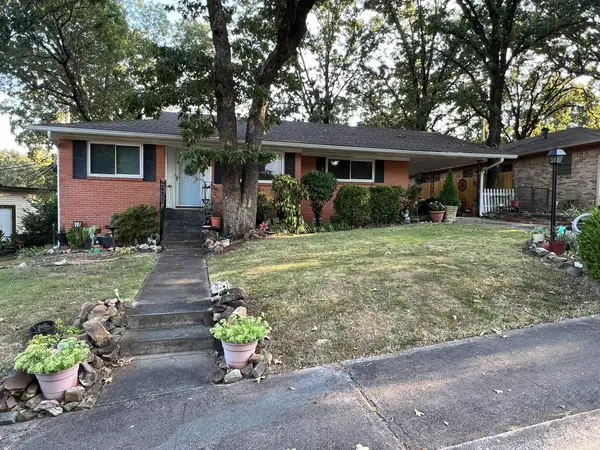 $157,900Active3 beds 2 baths1,266 sq. ft.
$157,900Active3 beds 2 baths1,266 sq. ft.208 W K Avenue, North Little Rock, AR 72116
MLS# 25050350Listed by: RE/MAX AFFILIATES REALTY - New
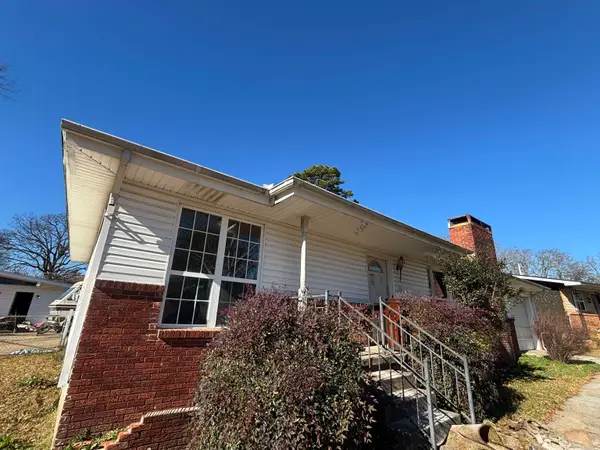 $129,900Active3 beds 2 baths2,064 sq. ft.
$129,900Active3 beds 2 baths2,064 sq. ft.115 Farmere Circle, North Little Rock, AR 72118
MLS# 25050298Listed by: LOTUS REALTY - New
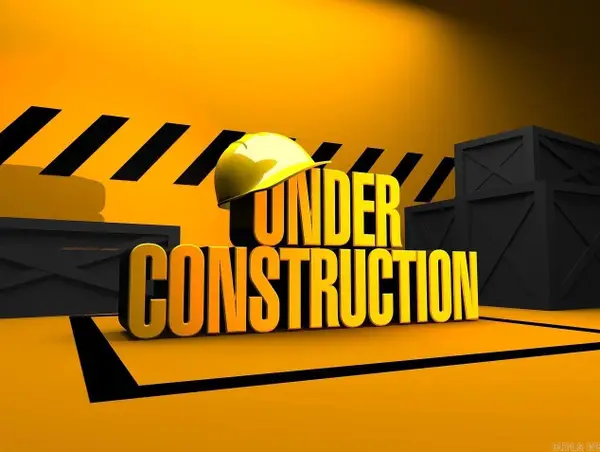 $261,675Active3 beds 2 baths1,857 sq. ft.
$261,675Active3 beds 2 baths1,857 sq. ft.10309 Paul Eells Drive, North Little Rock, AR 72113
MLS# 25050257Listed by: LENNAR REALTY - New
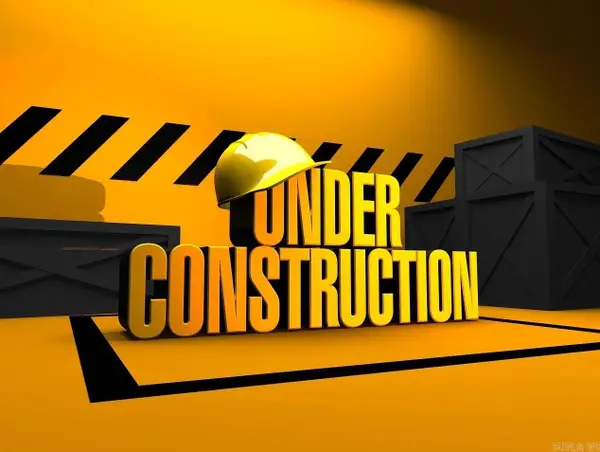 $268,510Active3 beds 3 baths2,002 sq. ft.
$268,510Active3 beds 3 baths2,002 sq. ft.10305 Paul Eells Drive, North Little Rock, AR 72113
MLS# 25050258Listed by: LENNAR REALTY - New
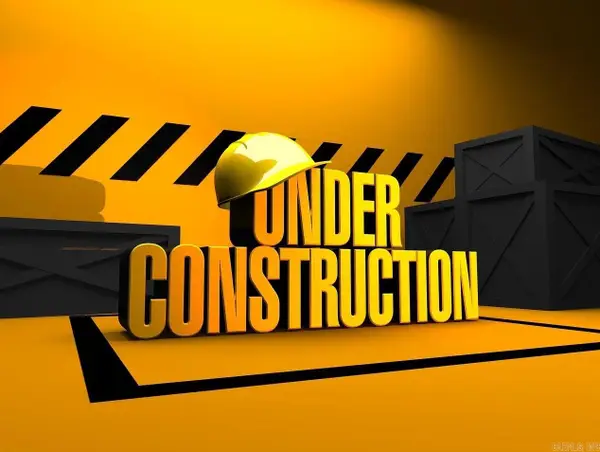 $206,325Active3 beds 2 baths1,248 sq. ft.
$206,325Active3 beds 2 baths1,248 sq. ft.10700 Mason Drive, North Little Rock, AR 72113
MLS# 25050273Listed by: LENNAR REALTY - New
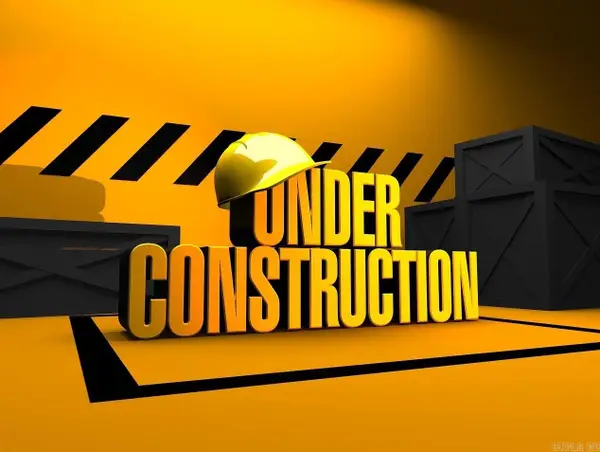 $194,400Active3 beds 2 baths1,051 sq. ft.
$194,400Active3 beds 2 baths1,051 sq. ft.10620 Mason Drive, North Little Rock, AR 72113
MLS# 25050274Listed by: LENNAR REALTY - New
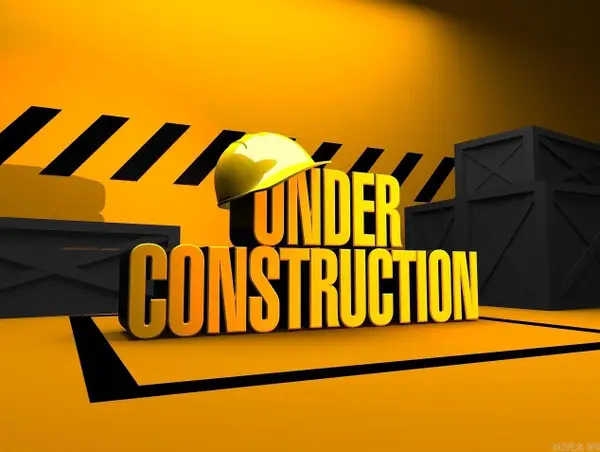 $215,275Active4 beds 2 baths1,459 sq. ft.
$215,275Active4 beds 2 baths1,459 sq. ft.10616 Mason Drive, North Little Rock, AR 72113
MLS# 25050275Listed by: LENNAR REALTY - New
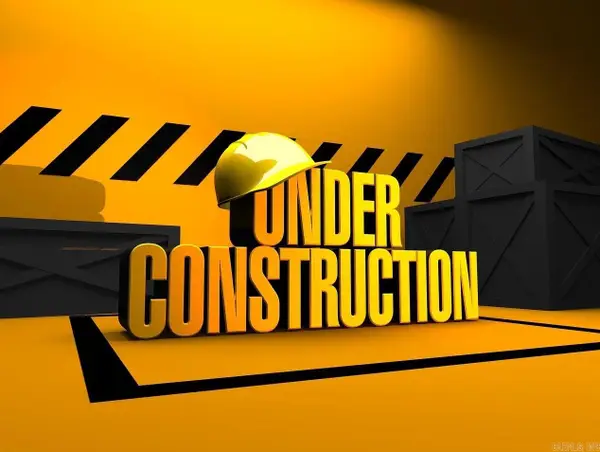 $213,600Active3 beds 2 baths1,373 sq. ft.
$213,600Active3 beds 2 baths1,373 sq. ft.10624 Mason Drive, North Little Rock, AR 72113
MLS# 25050276Listed by: LENNAR REALTY
