301 Parker Street, North Little Rock, AR 72114
Local realty services provided by:ERA TEAM Real Estate
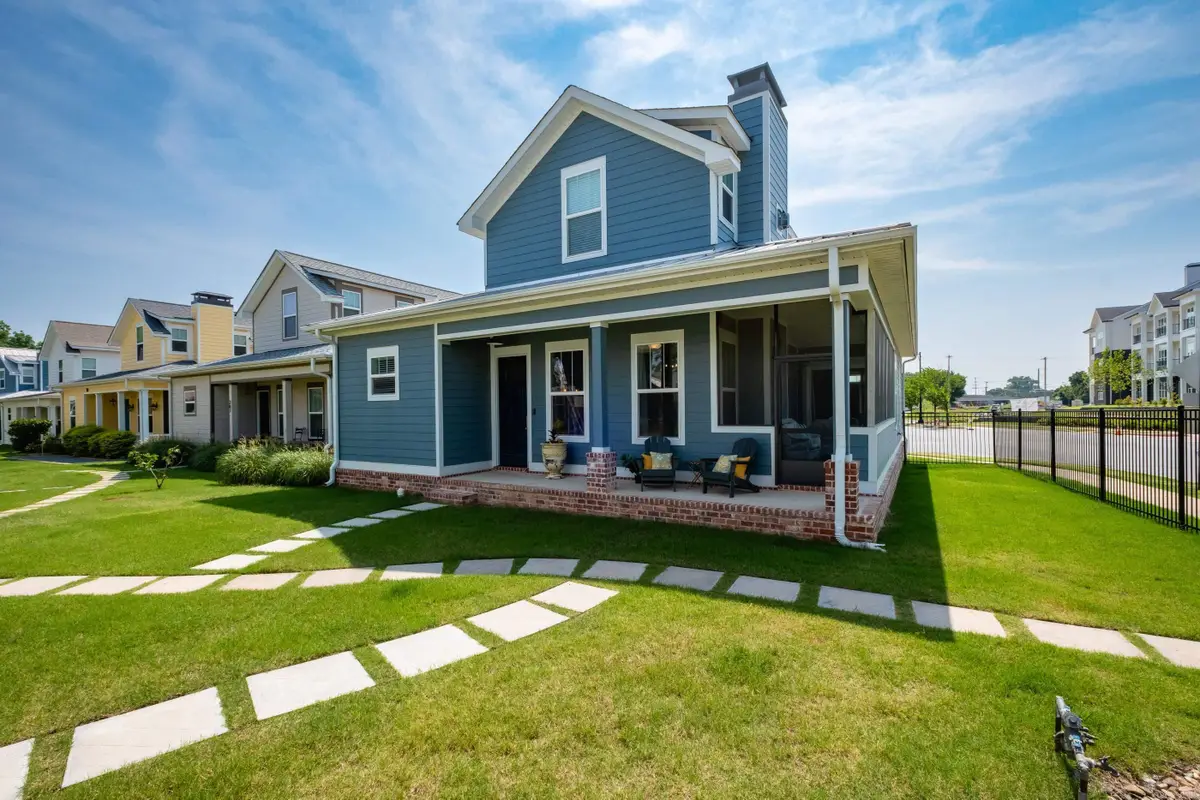

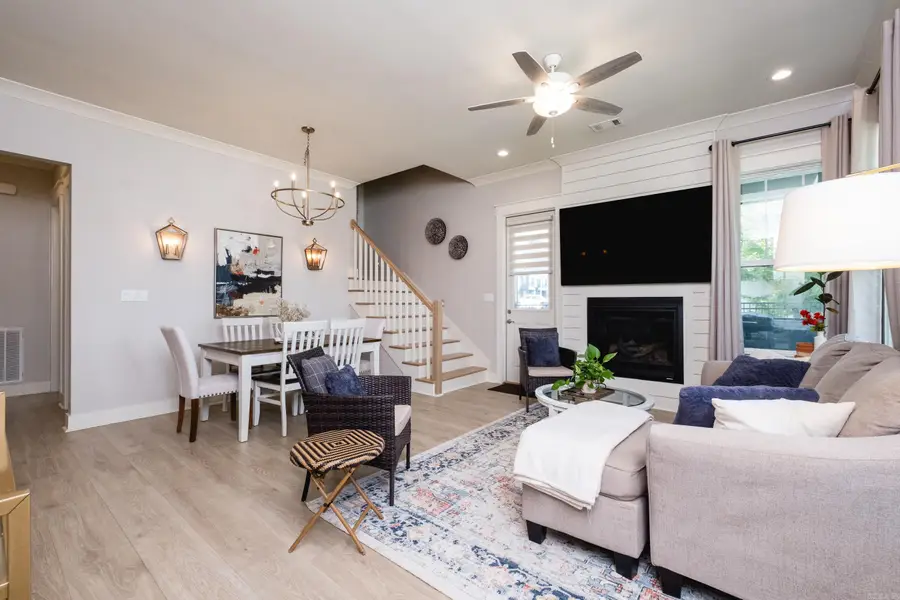
301 Parker Street,North Little Rock, AR 72114
$340,000
- 3 Beds
- 3 Baths
- 1,981 sq. ft.
- Single family
- Active
Listed by:allison pickell
Office:cbrpm group
MLS#:25028267
Source:AR_CARMLS
Price summary
- Price:$340,000
- Price per sq. ft.:$171.63
- Monthly HOA dues:$100
About this home
Enjoy living in The Porches of Rockwater neighborhood located just steps from the Arkansas River Trail. You’ll enjoy immediate access to miles of scenic paved trails, as well as the full-service Rockwater Marina. You're also just minutes from the vibrant Argenta District and downtown Little Rock & North Little Rock, offering endless dining, entertainment, and cultural experiences. This stunning home features Pella doors and windows throughout and 10' ceilings on the main level. The open-concept kitchen, living & dining area is perfect for entertaining, with luxury vinyl plank floors, a cozy gas fireplace, and quartz countertops. The first-floor primary suite opens directly to a screened-in porch. A laundry room and a convenient half bath are also located on the main level. Upstairs, you'll find two additional bedrooms and a full bath—ideal for guests, family, or a home office setup. Additional highlights include a metal roof, a rear-loading garage, and a cozy front porch for relaxing outdoors. The HOA covers lawn care, fire pit maintenance, and fencing - giving you more time to enjoy your beautiful surroundings. Agents, please see remarks.
Contact an agent
Home facts
- Year built:2019
- Listing Id #:25028267
- Added:32 day(s) ago
- Updated:August 18, 2025 at 09:25 PM
Rooms and interior
- Bedrooms:3
- Total bathrooms:3
- Full bathrooms:2
- Half bathrooms:1
- Living area:1,981 sq. ft.
Heating and cooling
- Cooling:Central Cool-Electric, Zoned Units
- Heating:Central Heat-Gas, Zoned Units
Structure and exterior
- Roof:Metal
- Year built:2019
- Building area:1,981 sq. ft.
- Lot area:0.07 Acres
Utilities
- Water:Water Heater-Electric, Water-Public
- Sewer:Sewer-Public
Finances and disclosures
- Price:$340,000
- Price per sq. ft.:$171.63
- Tax amount:$3,836 (2025)
New listings near 301 Parker Street
- New
 $185,000Active4 beds 2 baths2,328 sq. ft.
$185,000Active4 beds 2 baths2,328 sq. ft.11806 Veronica, North Little Rock, AR 72118
MLS# 25033051Listed by: RE/MAX ELITE NLR - New
 $820,000Active-- beds -- baths1,000 sq. ft.
$820,000Active-- beds -- baths1,000 sq. ft.2420 Division Street, North Little Rock, AR 72114
MLS# 25033053Listed by: PRIME REALTY AND PROPERTY MANAGEMENT - New
 $135,000Active4 beds 1 baths1,196 sq. ft.
$135,000Active4 beds 1 baths1,196 sq. ft.46 Oakview Drive, North Little Rock, AR 72118
MLS# 25032999Listed by: CRYE-LEIKE REALTORS NLR BRANCH - New
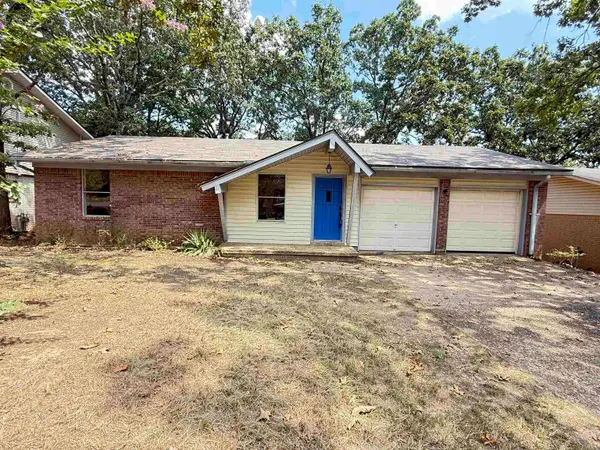 $189,900Active3 beds 2 baths1,329 sq. ft.
$189,900Active3 beds 2 baths1,329 sq. ft.813 Silver Hill Road, North Little Rock, AR 72118
MLS# 25032973Listed by: IREALTY ARKANSAS - SHERWOOD - New
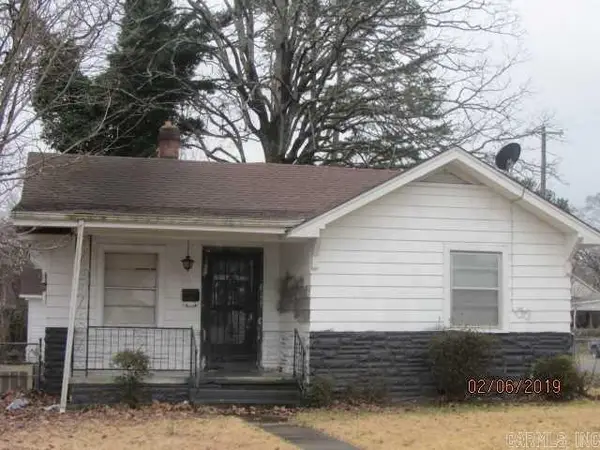 $125,000Active3 beds 2 baths1,824 sq. ft.
$125,000Active3 beds 2 baths1,824 sq. ft.Address Withheld By Seller, North Little Rock, AR 72114
MLS# 25032958Listed by: PLUSH HOMES CO. REALTORS - New
 $130,000Active3 beds 1 baths1,200 sq. ft.
$130,000Active3 beds 1 baths1,200 sq. ft.130 W Military Drive, North Little Rock, AR 72118
MLS# 25032890Listed by: MID SOUTH REALTY - New
 $599,000Active4 beds 3 baths2,830 sq. ft.
$599,000Active4 beds 3 baths2,830 sq. ft.524 W B Ave, North Little Rock, AR 72116
MLS# 25032876Listed by: COMPASS GROUP REAL ESTATE - New
 $87,500Active-- beds -- baths1,202 sq. ft.
$87,500Active-- beds -- baths1,202 sq. ft.820 Orange St, North Little Rock, AR 72114
MLS# 25032858Listed by: MICHELE PHILLIPS & CO. REALTORS - New
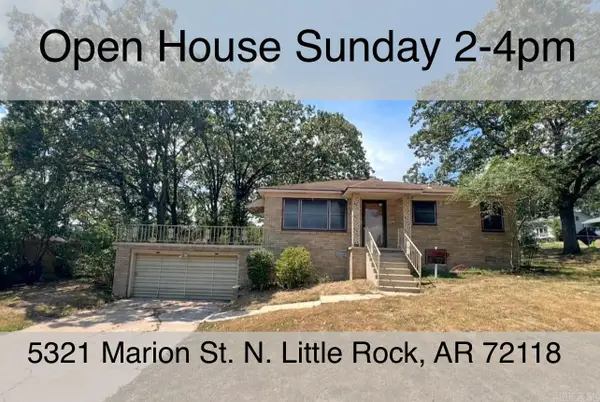 $120,000Active3 beds 1 baths840 sq. ft.
$120,000Active3 beds 1 baths840 sq. ft.Address Withheld By Seller, North Little Rock, AR 72118
MLS# 25032825Listed by: KELLER WILLIAMS REALTY - New
 $319,900Active5 beds 2 baths2,734 sq. ft.
$319,900Active5 beds 2 baths2,734 sq. ft.7000 Comanche Drive, North Little Rock, AR 72116
MLS# 25032771Listed by: SIMPLI HOM

