3109 Donaghey Drive, North Little Rock, AR 72116
Local realty services provided by:ERA TEAM Real Estate
3109 Donaghey Drive,North Little Rock, AR 72116
$269,900
- 3 Beds
- 3 Baths
- 2,328 sq. ft.
- Single family
- Active
Listed by: lee teed
Office: re/max advantage
MLS#:25024782
Source:AR_CARMLS
Price summary
- Price:$269,900
- Price per sq. ft.:$115.94
About this home
BRAND NEW $10,000 HVAC, NEW ROOF SOON PLUS, $5000 of buyers closing pd w/acceptable offer. Charming Fully Remodeled Home in Lakewood Subdivision. This beautifully updated older home seamlessly blends character w/modern upgrades. Featuring 3 bedrooms 2.5 baths, it offers a spacious & versatile layout. Upstairs, you'll find a welcoming foyer w/both wood & iron double doors, the living room has a cozy gas log fireplace, two bedrooms, and 1.5 baths. The open dining area connects to a stylish kitchen with gorgeous quartz countertops. Large closet that could be converted to a pantry. A large laundry room includes a built-in office space—perfect for working from home. Step out onto the expansive deck that overlooks a generous backyard, ideal for entertaining or relaxing. The front porch is pretty inviting as well. The lower level includes a third bedroom, full bath, & a large family room with a walk-out entrance. Don't miss the under stairs storage! Beneath the home, there’s a small workshop with water and power—ideal for hobbies or extra storage. Additional highlights include durable LVP flooring and carpet. Come see a host of unique features that make this home truly one of a kind.
Contact an agent
Home facts
- Year built:1968
- Listing ID #:25024782
- Added:192 day(s) ago
- Updated:January 02, 2026 at 03:39 PM
Rooms and interior
- Bedrooms:3
- Total bathrooms:3
- Full bathrooms:2
- Half bathrooms:1
- Living area:2,328 sq. ft.
Heating and cooling
- Cooling:Central Cool-Electric
- Heating:Central Heat-Gas
Structure and exterior
- Roof:Composition
- Year built:1968
- Building area:2,328 sq. ft.
- Lot area:0.32 Acres
Utilities
- Water:Water Heater-Gas, Water-Public
- Sewer:Sewer-Public
Finances and disclosures
- Price:$269,900
- Price per sq. ft.:$115.94
- Tax amount:$1,620 (2024)
New listings near 3109 Donaghey Drive
- New
 $389,900Active3 beds 3 baths2,130 sq. ft.
$389,900Active3 beds 3 baths2,130 sq. ft.13129 Smarty Jones Drive, Scott, AR 72142
MLS# 26000097Listed by: PORCHLIGHT REALTY - New
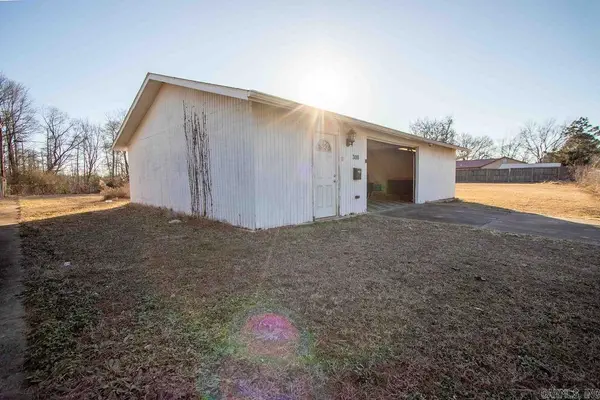 $95,000Active-- beds -- baths2,112 sq. ft.
$95,000Active-- beds -- baths2,112 sq. ft.300 2nd Street, North Little Rock, AR 72117
MLS# 26000064Listed by: RE/MAX HOMEFINDERS - New
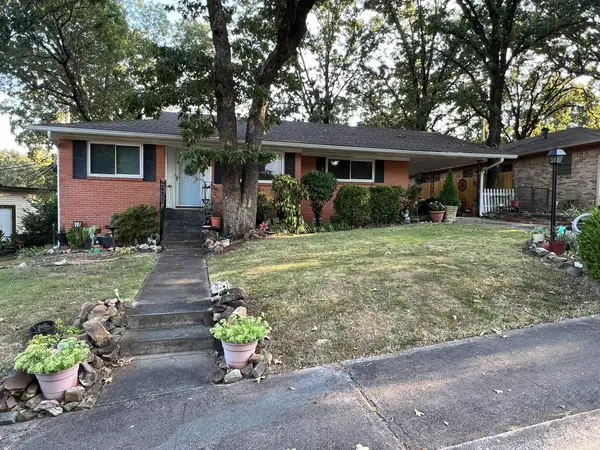 $157,900Active3 beds 2 baths1,266 sq. ft.
$157,900Active3 beds 2 baths1,266 sq. ft.208 W K Avenue, North Little Rock, AR 72116
MLS# 25050350Listed by: RE/MAX AFFILIATES REALTY - New
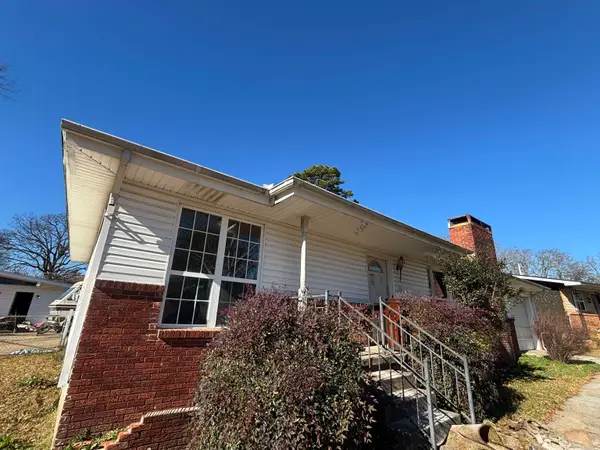 $129,900Active3 beds 2 baths2,064 sq. ft.
$129,900Active3 beds 2 baths2,064 sq. ft.115 Farmere Circle, North Little Rock, AR 72118
MLS# 25050298Listed by: LOTUS REALTY - New
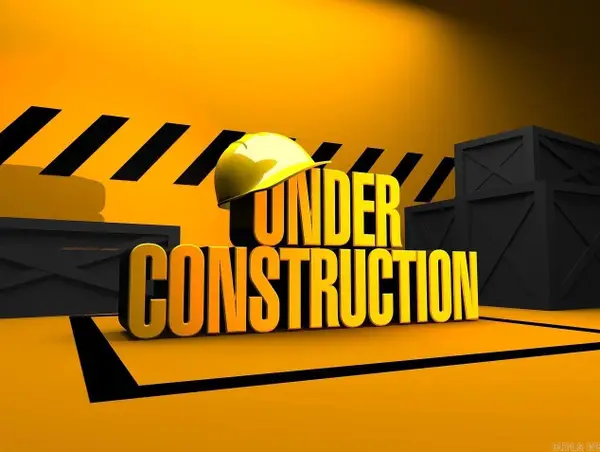 $261,675Active3 beds 2 baths1,857 sq. ft.
$261,675Active3 beds 2 baths1,857 sq. ft.10309 Paul Eells Drive, North Little Rock, AR 72113
MLS# 25050257Listed by: LENNAR REALTY - New
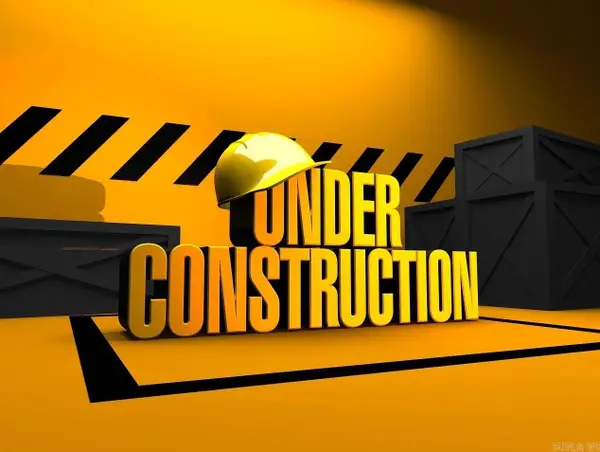 $268,510Active3 beds 3 baths2,002 sq. ft.
$268,510Active3 beds 3 baths2,002 sq. ft.10305 Paul Eells Drive, North Little Rock, AR 72113
MLS# 25050258Listed by: LENNAR REALTY - New
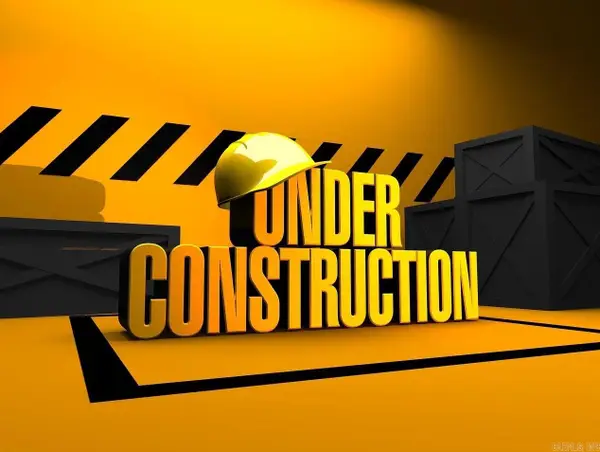 $206,325Active3 beds 2 baths1,248 sq. ft.
$206,325Active3 beds 2 baths1,248 sq. ft.10700 Mason Drive, North Little Rock, AR 72113
MLS# 25050273Listed by: LENNAR REALTY - New
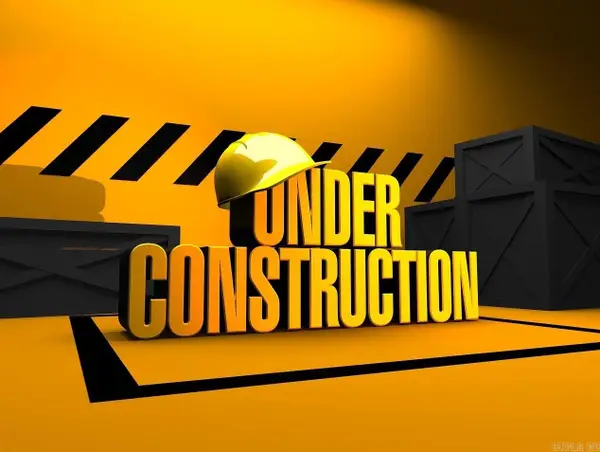 $194,400Active3 beds 2 baths1,051 sq. ft.
$194,400Active3 beds 2 baths1,051 sq. ft.10620 Mason Drive, North Little Rock, AR 72113
MLS# 25050274Listed by: LENNAR REALTY - New
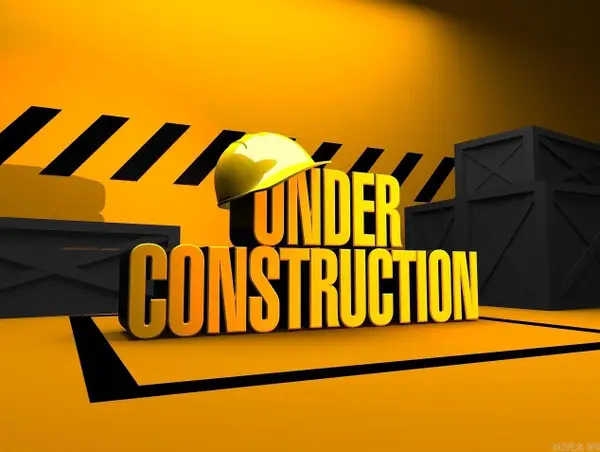 $215,275Active4 beds 2 baths1,459 sq. ft.
$215,275Active4 beds 2 baths1,459 sq. ft.10616 Mason Drive, North Little Rock, AR 72113
MLS# 25050275Listed by: LENNAR REALTY - New
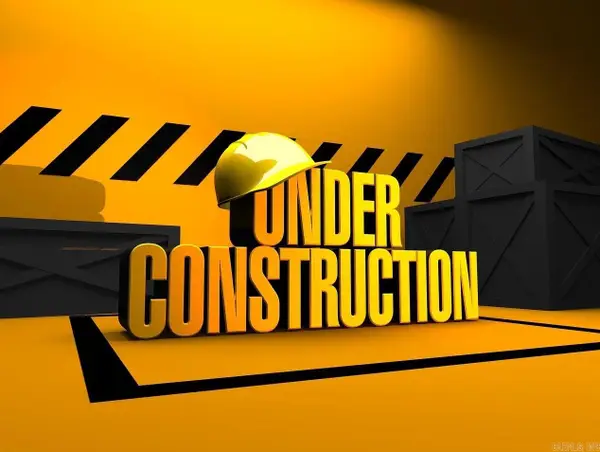 $213,600Active3 beds 2 baths1,373 sq. ft.
$213,600Active3 beds 2 baths1,373 sq. ft.10624 Mason Drive, North Little Rock, AR 72113
MLS# 25050276Listed by: LENNAR REALTY
