3404 Bunker Hill Drive, North Little Rock, AR 72116
Local realty services provided by:ERA Doty Real Estate
3404 Bunker Hill Drive,North Little Rock, AR 72116
$349,900
- 5 Beds
- 3 Baths
- 3,552 sq. ft.
- Single family
- Active
Listed by: kathy fortner
Office: keller williams realty
MLS#:25035250
Source:AR_CARMLS
Price summary
- Price:$349,900
- Price per sq. ft.:$98.51
About this home
Discover an extraordinary residence that offers functionality and expansive living spaces, highlighted by a nice kitchen featuring a central island, perfect for culinary enthusiasts. Adjacent to the kitchen, you’ll find a charming breakfast room, ideal for casual dining, and a formal dining area just off the grand entryway, perfect for entertaining guests. The cozy den, complete with a gas log fireplace, provides a warm and inviting retreat just steps from the kitchen. Thoughtfully designed, the home boasts bedrooms on both levels, offering flexibility and privacy. The open downstairs layout invites creativity, allowing you to craft personalized spaces tailored to your lifestyle. Outside, a beautifully appointed backyard with a covered patio, accessible from both levels, creates an inviting setting for relaxation or gatherings. This exceptional property is a rare find—don’t miss the opportunity to make it yours.
Contact an agent
Home facts
- Year built:1970
- Listing ID #:25035250
- Added:115 day(s) ago
- Updated:December 27, 2025 at 03:28 PM
Rooms and interior
- Bedrooms:5
- Total bathrooms:3
- Full bathrooms:3
- Living area:3,552 sq. ft.
Heating and cooling
- Cooling:Central Cool-Electric
- Heating:Central Heat-Gas
Structure and exterior
- Roof:Architectural Shingle
- Year built:1970
- Building area:3,552 sq. ft.
- Lot area:0.29 Acres
Utilities
- Water:Water Heater-Gas, Water-Public
- Sewer:Sewer-Public
Finances and disclosures
- Price:$349,900
- Price per sq. ft.:$98.51
- Tax amount:$2,792
New listings near 3404 Bunker Hill Drive
- New
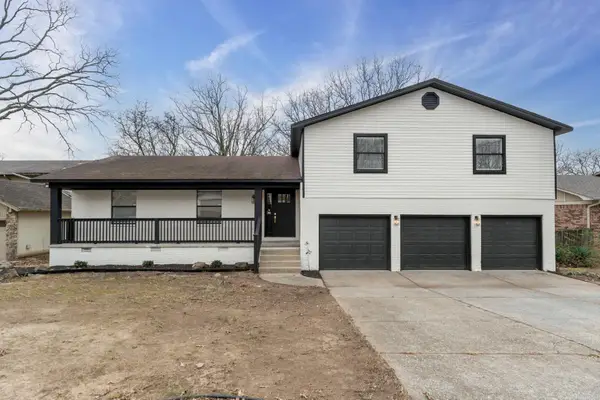 $339,999Active4 beds 3 baths2,840 sq. ft.
$339,999Active4 beds 3 baths2,840 sq. ft.5817 Elk River Road, North Little Rock, AR 72116
MLS# 25049902Listed by: MID SOUTH REALTY - New
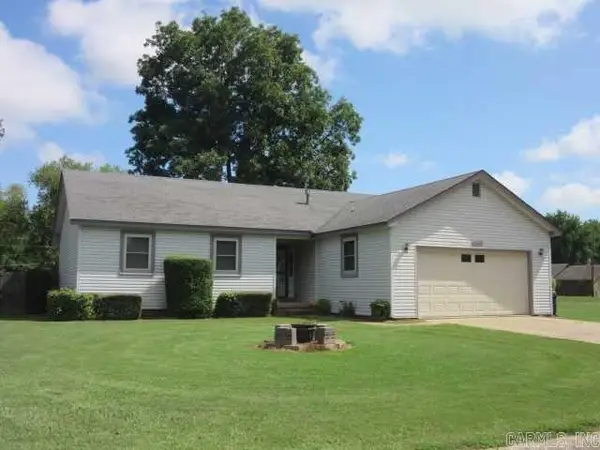 $129,900Active3 beds 2 baths1,260 sq. ft.
$129,900Active3 beds 2 baths1,260 sq. ft.4913 Page Mill Road, North Little Rock, AR 72117
MLS# 25049849Listed by: RE/MAX PLATINUM - New
 $49,000Active3 beds 1 baths912 sq. ft.
$49,000Active3 beds 1 baths912 sq. ft.909 Graham Avenue, North Little Rock, AR 72117
MLS# 25049637Listed by: LOTUS REALTY - New
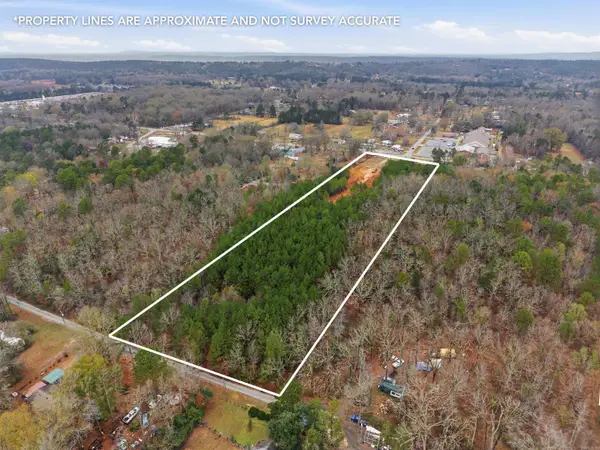 $400,000Active5.63 Acres
$400,000Active5.63 AcresTBD Macarthur Drive, North Little Rock, AR 72118
MLS# 25049578Listed by: FATHOM REALTY CENTRAL - New
 $359,900Active4 beds 2 baths2,198 sq. ft.
$359,900Active4 beds 2 baths2,198 sq. ft.310 Corondelet Lane, Maumelle, AR 72113
MLS# 25049574Listed by: CRYE-LEIKE REALTORS KANIS BRANCH - Open Sun, 2 to 4pmNew
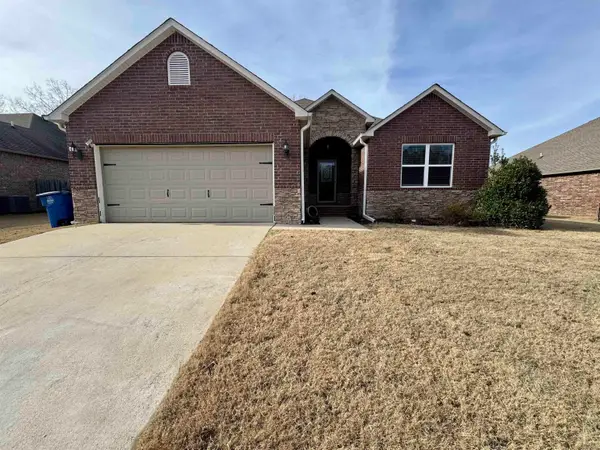 $298,000Active4 beds 2 baths1,988 sq. ft.
$298,000Active4 beds 2 baths1,988 sq. ft.17109 Crooked Oak Drive, Sherwood, AR 72120
MLS# 25049566Listed by: REALTY ONE GROUP LOCK AND KEY - New
 $54,900Active2 beds 1 baths1,236 sq. ft.
$54,900Active2 beds 1 baths1,236 sq. ft.407 Rock Street, North Little Rock, AR 72118
MLS# 25049508Listed by: MICHELE PHILLIPS & CO. REALTORS  $269,250Pending4 beds 3 baths2,065 sq. ft.
$269,250Pending4 beds 3 baths2,065 sq. ft.8001 Donna Drive, North Little Rock, AR 72113
MLS# 25049484Listed by: LENNAR REALTY- New
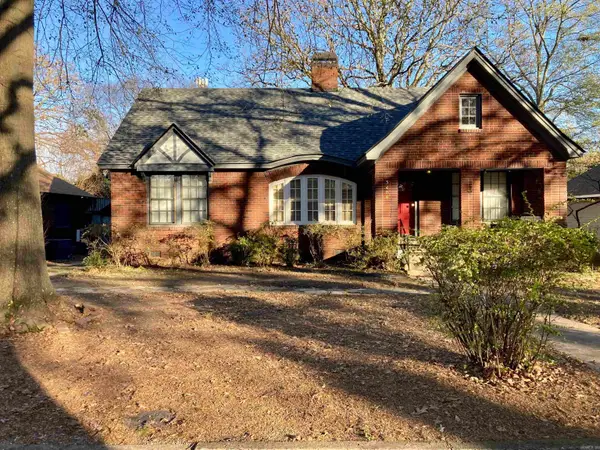 $279,500Active4 beds 2 baths2,150 sq. ft.
$279,500Active4 beds 2 baths2,150 sq. ft.3408 Fiesta Avenue, North Little Rock, AR 72116
MLS# 25049409Listed by: JIM FORE REAL ESTATE - New
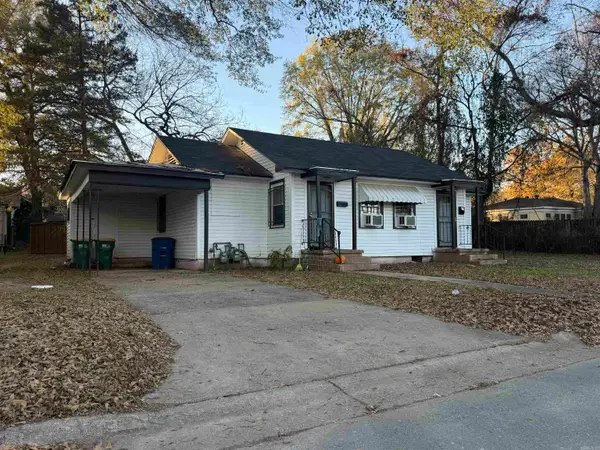 $129,000Active-- beds -- baths1,200 sq. ft.
$129,000Active-- beds -- baths1,200 sq. ft.Address Withheld By Seller, North Little Rock, AR 72114
MLS# 25049328Listed by: MCGRAW REALTORS - BENTON
