4201 N Cypress Street, North Little Rock, AR 72116
Local realty services provided by:ERA TEAM Real Estate
4201 N Cypress Street,North Little Rock, AR 72116
$192,000
- 3 Beds
- 2 Baths
- 1,710 sq. ft.
- Single family
- Active
Listed by: dwayne page
Office: clark & co. realty
MLS#:25045741
Source:AR_CARMLS
Price summary
- Price:$192,000
- Price per sq. ft.:$112.28
About this home
Welcome to 4201 N. Cypress Street, a charming corner-lot home in North Little Rock’s historic Park Hill neighborhood. With a kitchen updated in 2018, original hardwood floors, and a spacious living room, this home blends character with comfort. Major updates include all new plumbing in 2021, a new electrical box, and a BRAND NEW ROOF (as of 11/19/2025). The large fenced backyard is perfect for pets, playtime, or family gatherings. Park Hill is one of the city’s most desirable neighborhoods, known for its tree-lined streets, friendly community, and walkable access to local dining and shops along JFK Boulevard. Just two blocks from Ridge Road Elementary and minutes from downtown Little Rock, this location offers both convenience and charm. Whether you’re a first-time buyer or looking for a solid investment, this home is the perfect place to entertain, raise a family, and enjoy everything Park Hill has to offer.
Contact an agent
Home facts
- Year built:1948
- Listing ID #:25045741
- Added:47 day(s) ago
- Updated:January 02, 2026 at 03:39 PM
Rooms and interior
- Bedrooms:3
- Total bathrooms:2
- Full bathrooms:2
- Living area:1,710 sq. ft.
Heating and cooling
- Cooling:Central Cool-Electric
- Heating:Central Heat-Gas
Structure and exterior
- Roof:Architectural Shingle
- Year built:1948
- Building area:1,710 sq. ft.
- Lot area:0.21 Acres
Utilities
- Water:Water Heater-Gas, Water-Public
- Sewer:Sewer-Public
Finances and disclosures
- Price:$192,000
- Price per sq. ft.:$112.28
- Tax amount:$1,550
New listings near 4201 N Cypress Street
- New
 $389,900Active3 beds 3 baths2,130 sq. ft.
$389,900Active3 beds 3 baths2,130 sq. ft.13129 Smarty Jones Drive, Scott, AR 72142
MLS# 26000097Listed by: PORCHLIGHT REALTY - New
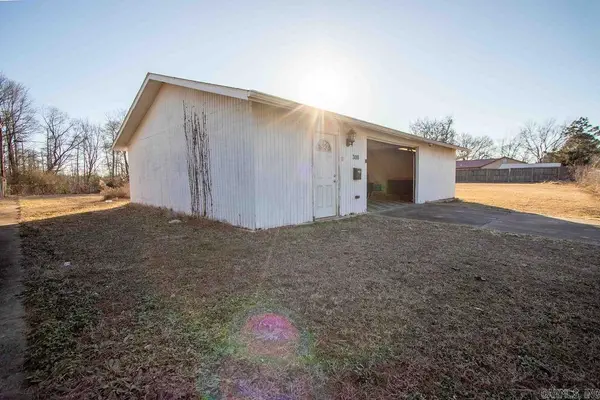 $95,000Active-- beds -- baths2,112 sq. ft.
$95,000Active-- beds -- baths2,112 sq. ft.300 2nd Street, North Little Rock, AR 72117
MLS# 26000064Listed by: RE/MAX HOMEFINDERS - New
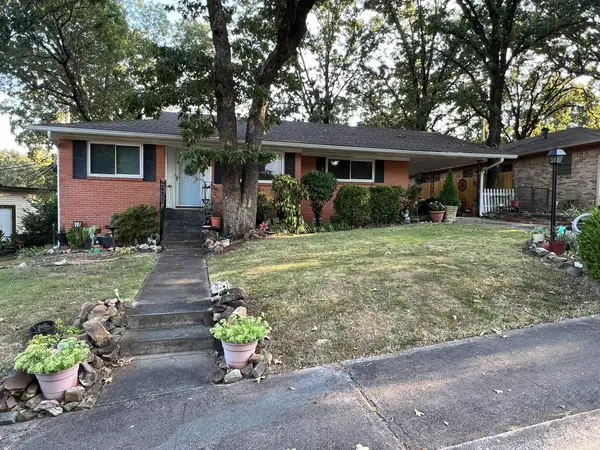 $157,900Active3 beds 2 baths1,266 sq. ft.
$157,900Active3 beds 2 baths1,266 sq. ft.208 W K Avenue, North Little Rock, AR 72116
MLS# 25050350Listed by: RE/MAX AFFILIATES REALTY - New
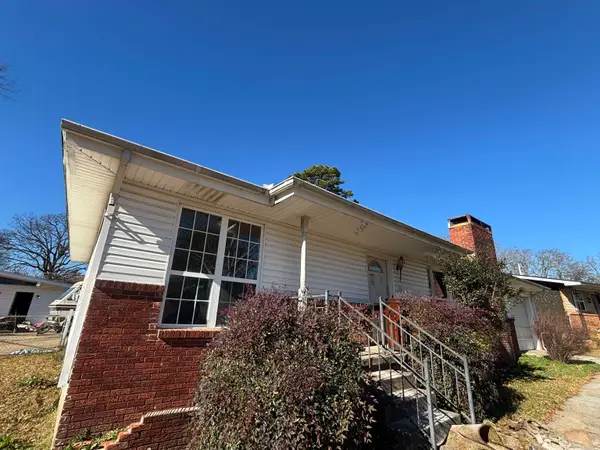 $129,900Active3 beds 2 baths2,064 sq. ft.
$129,900Active3 beds 2 baths2,064 sq. ft.115 Farmere Circle, North Little Rock, AR 72118
MLS# 25050298Listed by: LOTUS REALTY - New
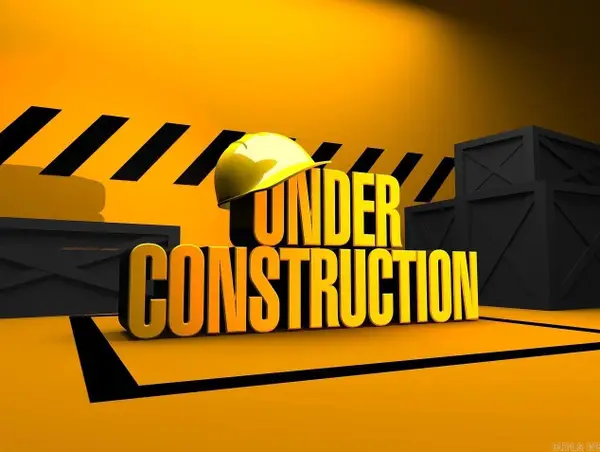 $261,675Active3 beds 2 baths1,857 sq. ft.
$261,675Active3 beds 2 baths1,857 sq. ft.10309 Paul Eells Drive, North Little Rock, AR 72113
MLS# 25050257Listed by: LENNAR REALTY - New
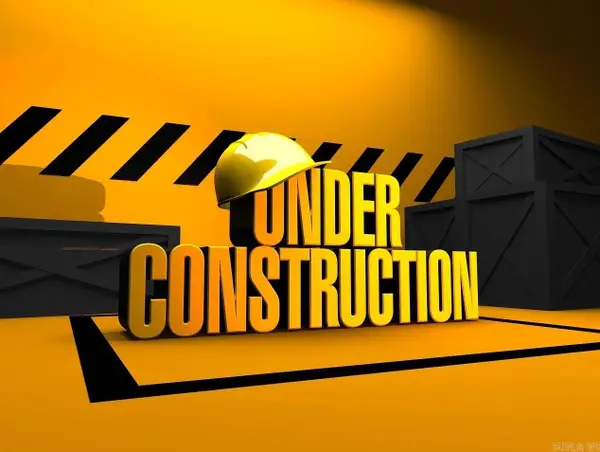 $268,510Active3 beds 3 baths2,002 sq. ft.
$268,510Active3 beds 3 baths2,002 sq. ft.10305 Paul Eells Drive, North Little Rock, AR 72113
MLS# 25050258Listed by: LENNAR REALTY - New
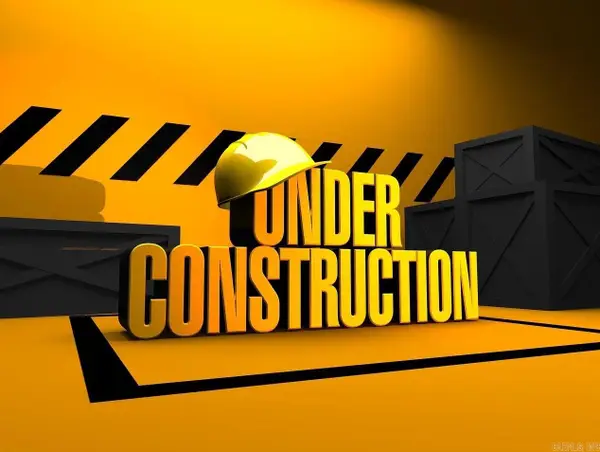 $206,325Active3 beds 2 baths1,248 sq. ft.
$206,325Active3 beds 2 baths1,248 sq. ft.10700 Mason Drive, North Little Rock, AR 72113
MLS# 25050273Listed by: LENNAR REALTY - New
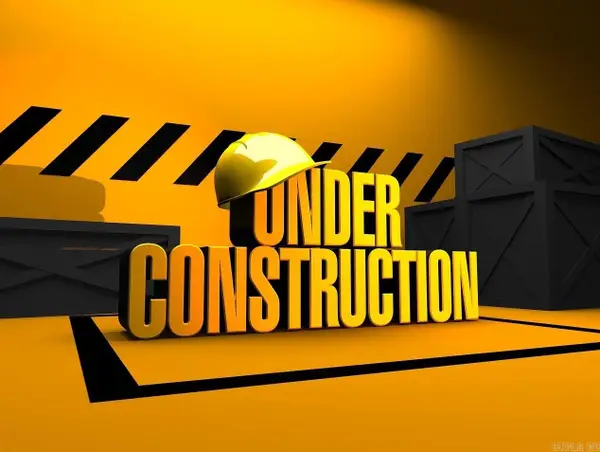 $194,400Active3 beds 2 baths1,051 sq. ft.
$194,400Active3 beds 2 baths1,051 sq. ft.10620 Mason Drive, North Little Rock, AR 72113
MLS# 25050274Listed by: LENNAR REALTY - New
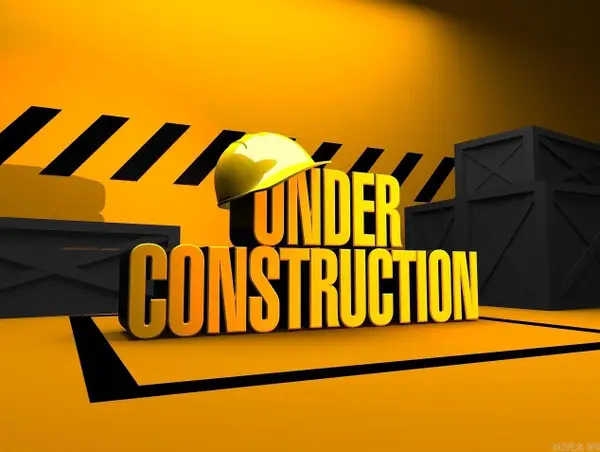 $215,275Active4 beds 2 baths1,459 sq. ft.
$215,275Active4 beds 2 baths1,459 sq. ft.10616 Mason Drive, North Little Rock, AR 72113
MLS# 25050275Listed by: LENNAR REALTY - New
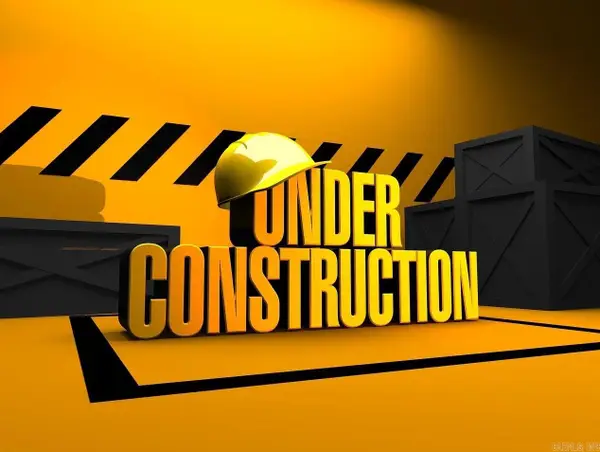 $213,600Active3 beds 2 baths1,373 sq. ft.
$213,600Active3 beds 2 baths1,373 sq. ft.10624 Mason Drive, North Little Rock, AR 72113
MLS# 25050276Listed by: LENNAR REALTY
