421 W 24th Street, North Little Rock, AR 72114
Local realty services provided by:ERA TEAM Real Estate
Listed by: staci medlock
Office: lpt realty nlr
MLS#:25046531
Source:AR_CARMLS
Price summary
- Price:$219,900
- Price per sq. ft.:$144.86
About this home
Beautiful all-brick, maintenance-free home featuring dark soffit and fascia for striking contrast, gutters, a 2-car garage with keyless entry, and an 8’2” x 9’4” covered front porch. Inside, the east wing offers wide-plank luxury vinyl flooring, recessed lighting, custom crown and trim, an entry and linen closet, plus access to two bedrooms and the hall bath. Bedroom 1 is approx. 12’2” x 10’6” with built-ins and two 5’ x 3’ windows; Bedroom 2 is approx. 12’2” x 9’3” with built-ins and a 5’ x 3’ window. The hall bath includes a custom quartz vanity, oil-rubbed bronze fixtures, and a tub/shower combo. The master suite is approx. 17’6” x 11’6” with crown, recessed lighting, and a 5’ x 3’ window. The master bath offers a double quartz vanity, tub/shower combo, and a spacious 7’7” x 8’2” walk-in closet. The living area (approx. 23’ x 15’2”) includes recessed lighting and backyard access. The dining area opens to the kitchen, which features quartz counters, custom cabinetry, and stainless GE appliances. Exterior highlights include an 11’9” x 7’10” patio and a huge privacy-fenced backyard with gate.
Contact an agent
Home facts
- Year built:2025
- Listing ID #:25046531
- Added:47 day(s) ago
- Updated:January 07, 2026 at 10:09 PM
Rooms and interior
- Bedrooms:3
- Total bathrooms:2
- Full bathrooms:2
- Living area:1,518 sq. ft.
Heating and cooling
- Cooling:Central Cool-Electric
- Heating:Central Heat-Gas
Structure and exterior
- Roof:Architectural Shingle
- Year built:2025
- Building area:1,518 sq. ft.
- Lot area:0.17 Acres
Utilities
- Water:Water Heater-Electric, Water-Public
- Sewer:Sewer-Public
Finances and disclosures
- Price:$219,900
- Price per sq. ft.:$144.86
- Tax amount:$999
New listings near 421 W 24th Street
- New
 $377,900Active5 beds 3 baths3,040 sq. ft.
$377,900Active5 beds 3 baths3,040 sq. ft.1607 Grove Hill Road, North Little Rock, AR 72116
MLS# 26001045Listed by: BIG LITTLE BROKERAGE  $335,000Active-- beds -- baths3,554 sq. ft.
$335,000Active-- beds -- baths3,554 sq. ft.Address Withheld By Seller, North Little Rock, AR 72120
MLS# 25043683Listed by: EXP REALTY- New
 $344,900Active5 beds 3 baths3,552 sq. ft.
$344,900Active5 beds 3 baths3,552 sq. ft.3404 Bunker Hill Drive, North Little Rock, AR 72116
MLS# 26001017Listed by: KELLER WILLIAMS REALTY - Open Sun, 2 to 4pmNew
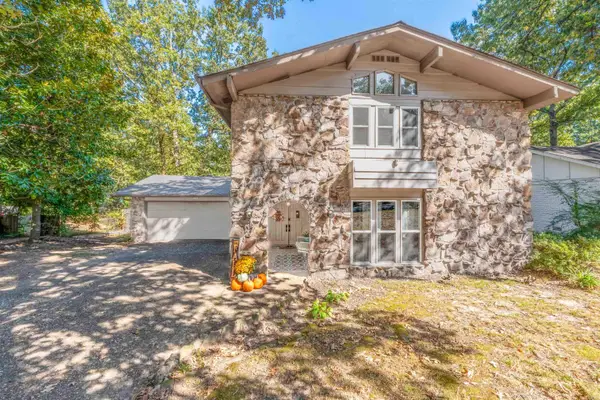 $309,000Active4 beds 3 baths2,260 sq. ft.
$309,000Active4 beds 3 baths2,260 sq. ft.1517 Circledale Rd, North Little Rock, AR 72116
MLS# 26000998Listed by: MICHELE PHILLIPS & CO. REALTORS - New
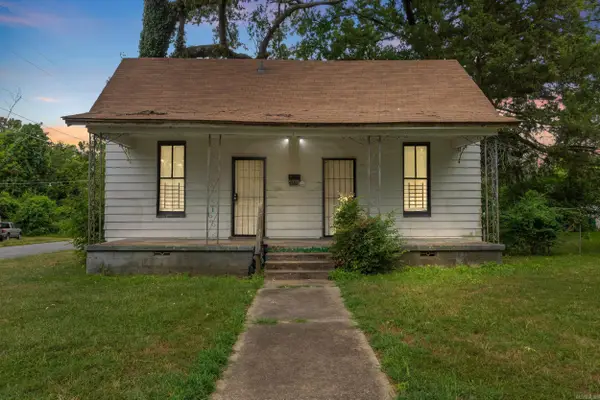 $76,000Active2 beds 2 baths1,232 sq. ft.
$76,000Active2 beds 2 baths1,232 sq. ft.1800 W Short 17th Street, North Little Rock, AR 72114
MLS# 26000943Listed by: ENGEL & VOLKERS - New
 $55,000Active3 beds 2 baths1,350 sq. ft.
$55,000Active3 beds 2 baths1,350 sq. ft.2614 Lincoln Avenue, North Little Rock, AR 72114
MLS# 26000846Listed by: MICHELE PHILLIPS & CO. REALTORS - New
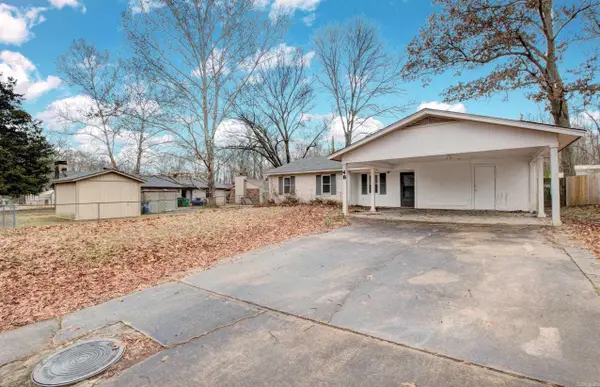 $170,000Active4 beds 2 baths1,319 sq. ft.
$170,000Active4 beds 2 baths1,319 sq. ft.48 Parkridge Dr, North Little Rock, AR 72120
MLS# 26000757Listed by: CBRPM MAUMELLE - New
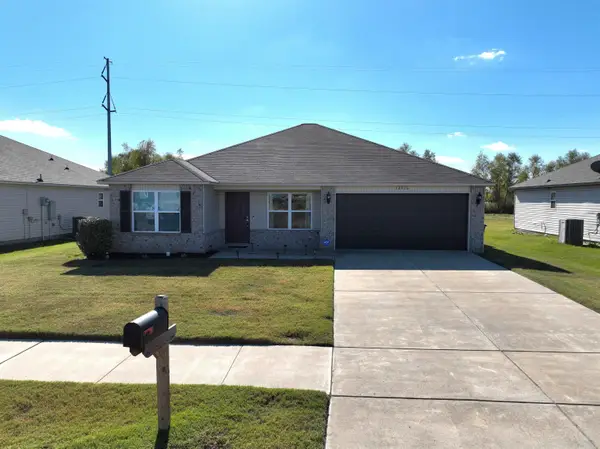 $226,900Active4 beds 2 baths1,470 sq. ft.
$226,900Active4 beds 2 baths1,470 sq. ft.12316 Wahoo Drive, North Little Rock, AR 72117
MLS# 26000557Listed by: ARKBEST REALTY, INC. - New
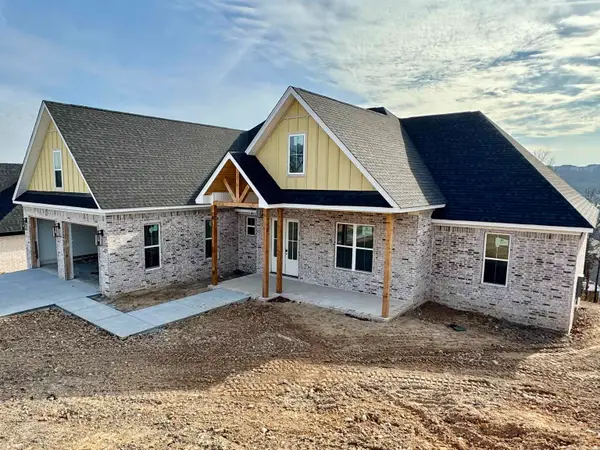 $584,500Active4 beds 4 baths2,785 sq. ft.
$584,500Active4 beds 4 baths2,785 sq. ft.1013 Fern Ridge, Sherwood, AR 72120
MLS# 26000551Listed by: MICHELE PHILLIPS & CO. REALTORS - New
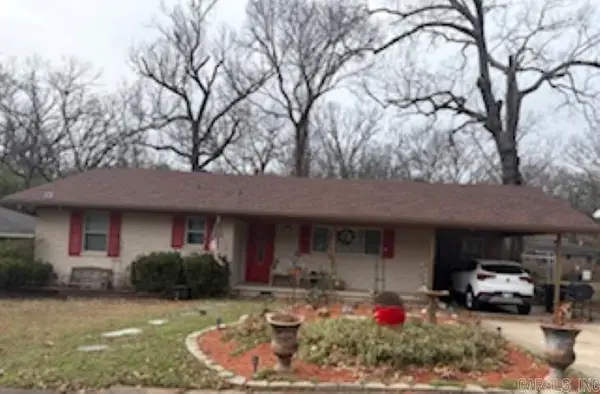 $206,000Active3 beds 3 baths1,654 sq. ft.
$206,000Active3 beds 3 baths1,654 sq. ft.Address Withheld By Seller, North Little Rock, AR 72116
MLS# 26000491Listed by: KELLER WILLIAMS REALTY
