4524 Dawson Drive, North Little Rock, AR 72116
Local realty services provided by:ERA TEAM Real Estate
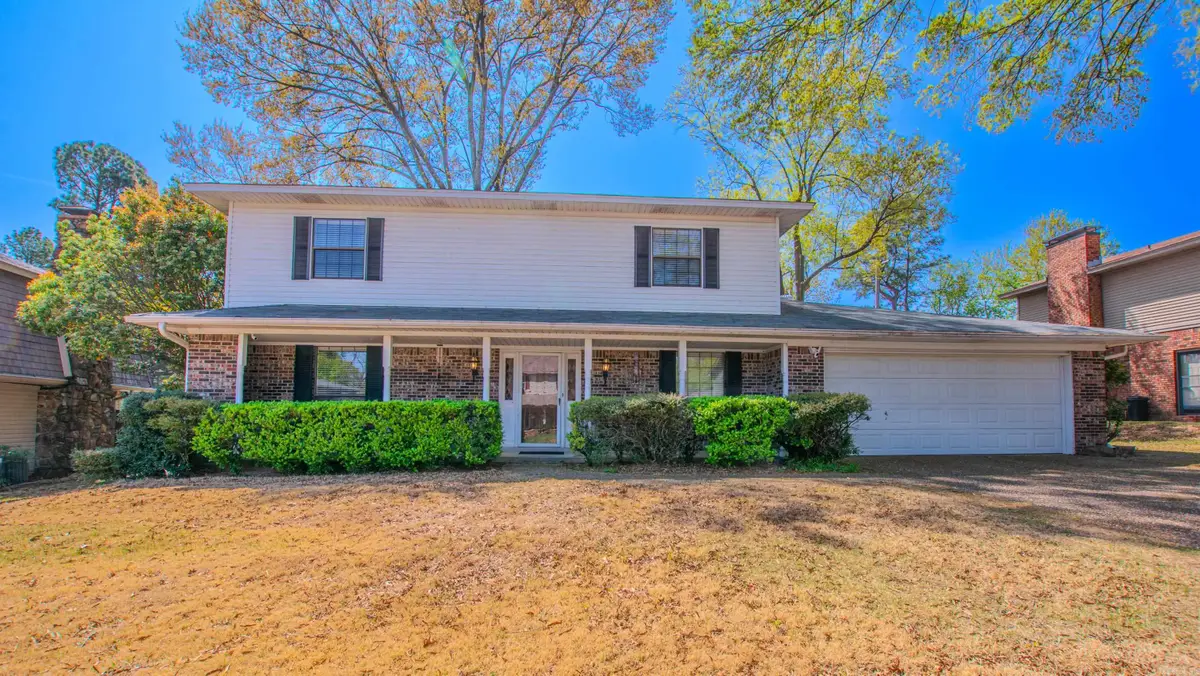
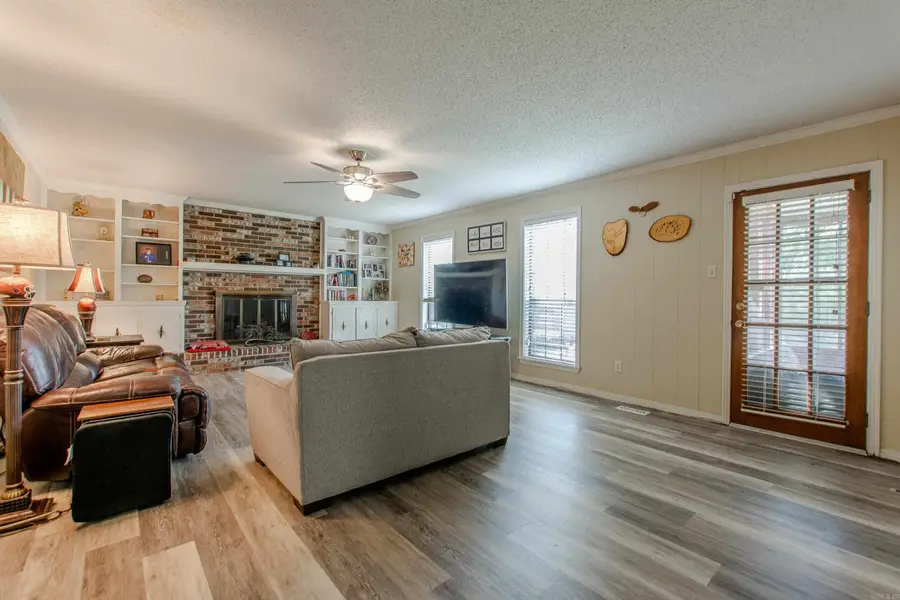
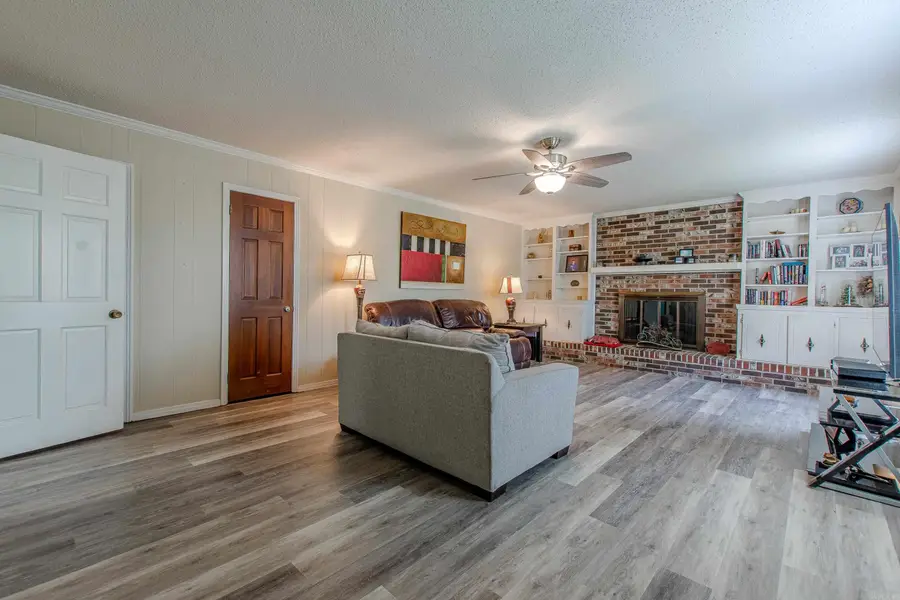
4524 Dawson Drive,North Little Rock, AR 72116
$289,900
- 4 Beds
- 3 Baths
- 2,863 sq. ft.
- Single family
- Active
Upcoming open houses
- Sun, Aug 2402:00 pm - 04:00 pm
Listed by:brad miles
Office:crye-leike realtors nlr branch
MLS#:25032871
Source:AR_CARMLS
Price summary
- Price:$289,900
- Price per sq. ft.:$101.26
About this home
Put your own touch on this perfectly located Lakewood home, just minutes from shopping, dining, schools, hospitals, and highway access. This spacious property features 4 bedrooms, 2.5 baths, and a 2-car garage on a level lot. Step inside to new flooring on the main level, offering two living spaces including an open family room with a gas fireplace and built-ins, plus a formal living and dining room. The remodeled eat-in kitchen shines with granite countertops, abundant cabinetry, stainless steel appliances, and an under-mount sink. Laundry room with extra storage sits conveniently off the kitchen. The large primary suite includes two walk-in closets and a refreshed bath with new tub/shower combo. Three additional bedrooms are on the same level, two with walk-in closets. Relax on the covered back porch with your morning coffee. Storage building included. Schedule your showing today!
Contact an agent
Home facts
- Year built:1977
- Listing Id #:25032871
- Added:135 day(s) ago
- Updated:August 20, 2025 at 02:21 PM
Rooms and interior
- Bedrooms:4
- Total bathrooms:3
- Full bathrooms:2
- Half bathrooms:1
- Living area:2,863 sq. ft.
Heating and cooling
- Cooling:Central Cool-Electric
- Heating:Central Heat-Gas
Structure and exterior
- Roof:Composition
- Year built:1977
- Building area:2,863 sq. ft.
- Lot area:0.22 Acres
Utilities
- Water:Water Heater-Gas, Water-Public
- Sewer:Sewer-Public
Finances and disclosures
- Price:$289,900
- Price per sq. ft.:$101.26
- Tax amount:$3,484
New listings near 4524 Dawson Drive
- New
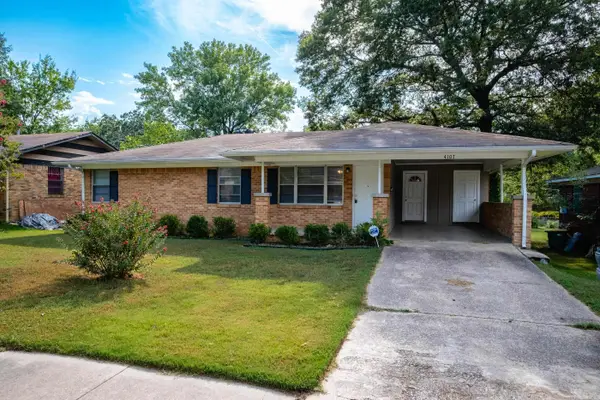 $150,000Active3 beds 2 baths1,353 sq. ft.
$150,000Active3 beds 2 baths1,353 sq. ft.4107 Maple Street, North Little Rock, AR 72118
MLS# 25033315Listed by: MOVE REALTY - New
 $210,000Active4 beds 2 baths1,544 sq. ft.
$210,000Active4 beds 2 baths1,544 sq. ft.12417 Vision Court, North Little Rock, AR 72117
MLS# 25033311Listed by: KELLER WILLIAMS REALTY CENTRAL - New
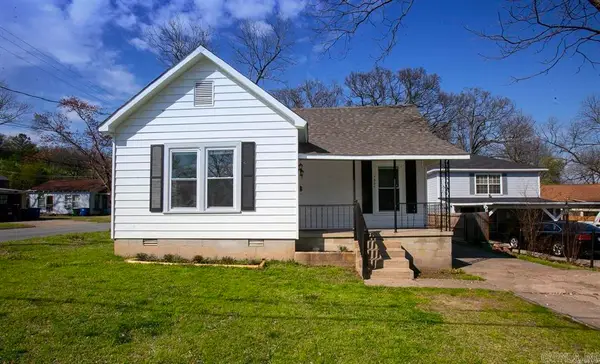 $138,000Active3 beds 2 baths1,134 sq. ft.
$138,000Active3 beds 2 baths1,134 sq. ft.1321 W 21st Street, North Little Rock, AR 72114
MLS# 25033296Listed by: KELLER WILLIAMS REALTY - New
 $84,900Active2 beds 2 baths1,633 sq. ft.
$84,900Active2 beds 2 baths1,633 sq. ft.4707 Ridge Road, North Little Rock, AR 72116
MLS# 25033261Listed by: VYLLA HOME - New
 $212,500Active3 beds 1 baths1,066 sq. ft.
$212,500Active3 beds 1 baths1,066 sq. ft.4508 Lakeview Road, North Little Rock, AR 72116
MLS# 25033183Listed by: IREALTY ARKANSAS - SHERWOOD - New
 $201,000Active3 beds 2 baths1,402 sq. ft.
$201,000Active3 beds 2 baths1,402 sq. ft.329 W I Avenue, North Little Rock, AR 72116
MLS# 25033192Listed by: MICHELE PHILLIPS & CO. REALTORS - New
 $184,900Active3 beds 2 baths1,266 sq. ft.
$184,900Active3 beds 2 baths1,266 sq. ft.208 W K Avenue, North Little Rock, AR 72116
MLS# 25033172Listed by: RE/MAX AFFILIATES REALTY - New
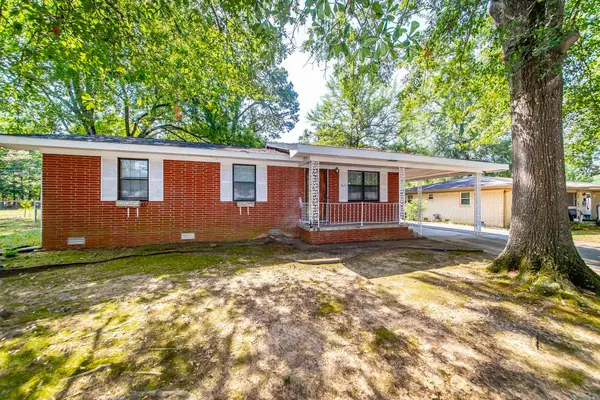 $130,000Active3 beds 2 baths1,410 sq. ft.
$130,000Active3 beds 2 baths1,410 sq. ft.5621 Applewood Drive, North Little Rock, AR 72118
MLS# 25033096Listed by: RE/MAX REAL ESTATE CONNECTION - New
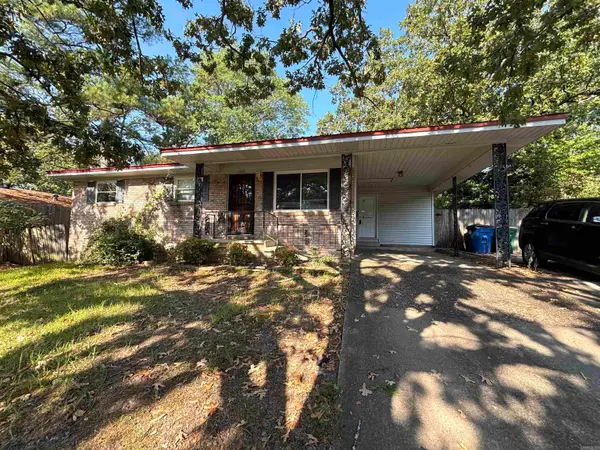 $158,000Active3 beds 2 baths1,373 sq. ft.
$158,000Active3 beds 2 baths1,373 sq. ft.5315 Chandler St., North Little Rock, AR 72118
MLS# 25033097Listed by: CRYE-LEIKE REALTORS MAUMELLE - New
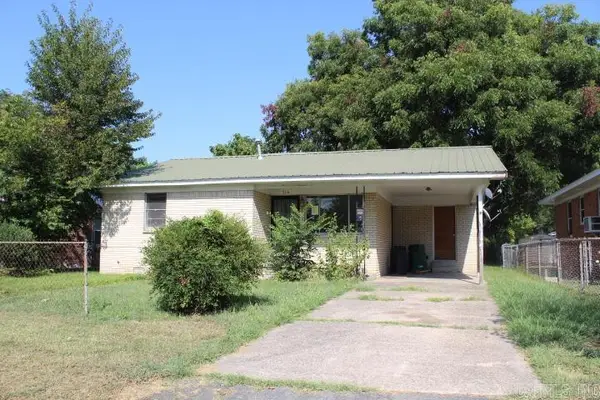 $34,900Active3 beds 2 baths1,293 sq. ft.
$34,900Active3 beds 2 baths1,293 sq. ft.716 Vine Street, North Little Rock, AR 72114
MLS# 25033082Listed by: TRAMMELL & COMPANY REAL ESTATE
