4532 Austin Drive, North Little Rock, AR 72116
Local realty services provided by:ERA Doty Real Estate



4532 Austin Drive,North Little Rock, AR 72116
$279,900
- 3 Beds
- 3 Baths
- 2,300 sq. ft.
- Single family
- Active
Listed by:michelle hagerman
Office:mckimmey associates realtors nlr
MLS#:25004631
Source:AR_CARMLS
Price summary
- Price:$279,900
- Price per sq. ft.:$121.7
About this home
Very Nice home in Lakewood with 3 bedrooms, 2 1/2 baths, n a Corner Lot! This home also features 3 living areas! The Den is large, with fireplace and Beams on the ceiling. The formal living area is just off the entry way, and it's combined with the dining room, and is great entertaining room. The sun room is so cozy, has 2 closets and overlooks the level, fully fenced back yard. The kitchen is spacious,+provides lots of counter top space, and is also loaded with cabinets. It also has an eat in kitchen area, with bay windows. The master bedroom is large and so is the master bath, which has a step in shower and a walk-in closet.This home has New garage doors, New gutters with leaf filters. Roof less than 10 years. Dishwasher approx 6 years. Kitchen fridge and Wine fridge convey. Cedar fence approx. 2 years new. Close to schools, restaurants, mall and interstate. Come see this beautiful home!
Contact an agent
Home facts
- Year built:1978
- Listing Id #:25004631
- Added:195 day(s) ago
- Updated:August 20, 2025 at 02:21 PM
Rooms and interior
- Bedrooms:3
- Total bathrooms:3
- Full bathrooms:2
- Half bathrooms:1
- Living area:2,300 sq. ft.
Heating and cooling
- Cooling:Central Cool-Electric
- Heating:Central Heat-Gas
Structure and exterior
- Roof:Composition
- Year built:1978
- Building area:2,300 sq. ft.
- Lot area:0.31 Acres
Utilities
- Water:Water Heater-Gas, Water-Public
- Sewer:Sewer-Public
Finances and disclosures
- Price:$279,900
- Price per sq. ft.:$121.7
- Tax amount:$2,438 (2025)
New listings near 4532 Austin Drive
- New
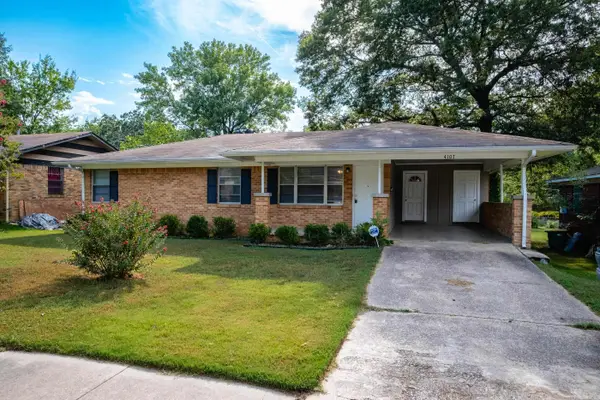 $150,000Active3 beds 2 baths1,353 sq. ft.
$150,000Active3 beds 2 baths1,353 sq. ft.4107 Maple Street, North Little Rock, AR 72118
MLS# 25033315Listed by: MOVE REALTY - New
 $210,000Active4 beds 2 baths1,544 sq. ft.
$210,000Active4 beds 2 baths1,544 sq. ft.12417 Vision Court, North Little Rock, AR 72117
MLS# 25033311Listed by: KELLER WILLIAMS REALTY CENTRAL - New
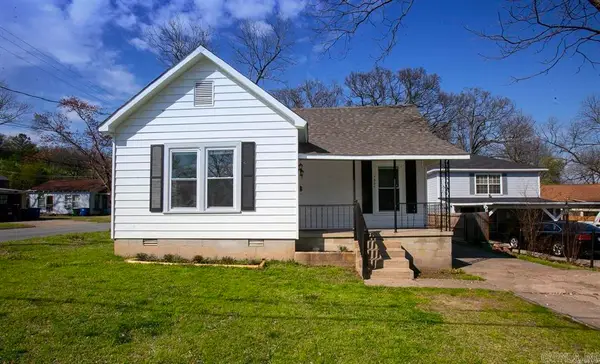 $138,000Active3 beds 2 baths1,134 sq. ft.
$138,000Active3 beds 2 baths1,134 sq. ft.1321 W 21st Street, North Little Rock, AR 72114
MLS# 25033296Listed by: KELLER WILLIAMS REALTY - New
 $84,900Active2 beds 2 baths1,633 sq. ft.
$84,900Active2 beds 2 baths1,633 sq. ft.4707 Ridge Road, North Little Rock, AR 72116
MLS# 25033261Listed by: VYLLA HOME - New
 $212,500Active3 beds 1 baths1,066 sq. ft.
$212,500Active3 beds 1 baths1,066 sq. ft.4508 Lakeview Road, North Little Rock, AR 72116
MLS# 25033183Listed by: IREALTY ARKANSAS - SHERWOOD - New
 $201,000Active3 beds 2 baths1,402 sq. ft.
$201,000Active3 beds 2 baths1,402 sq. ft.329 W I Avenue, North Little Rock, AR 72116
MLS# 25033192Listed by: MICHELE PHILLIPS & CO. REALTORS - New
 $184,900Active3 beds 2 baths1,266 sq. ft.
$184,900Active3 beds 2 baths1,266 sq. ft.208 W K Avenue, North Little Rock, AR 72116
MLS# 25033172Listed by: RE/MAX AFFILIATES REALTY - New
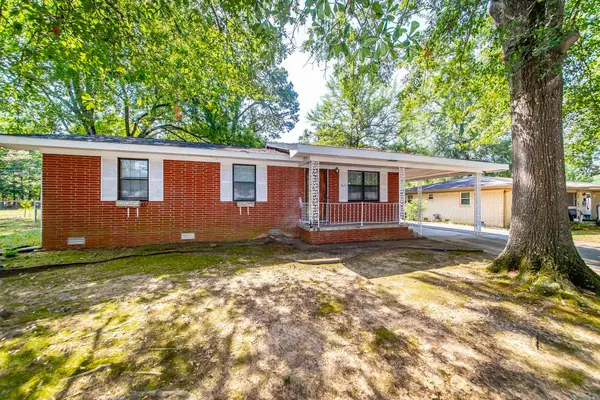 $130,000Active3 beds 2 baths1,410 sq. ft.
$130,000Active3 beds 2 baths1,410 sq. ft.5621 Applewood Drive, North Little Rock, AR 72118
MLS# 25033096Listed by: RE/MAX REAL ESTATE CONNECTION - New
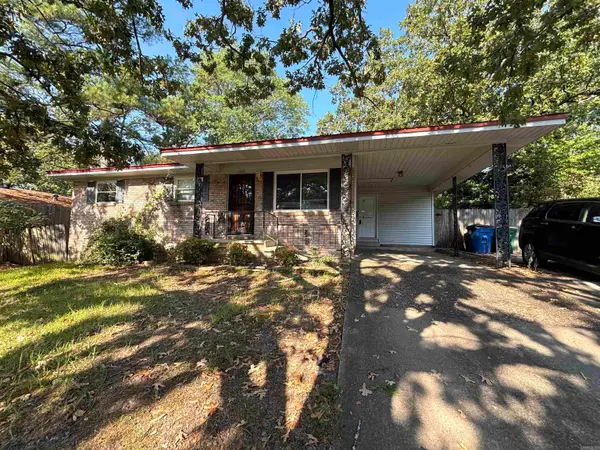 $158,000Active3 beds 2 baths1,373 sq. ft.
$158,000Active3 beds 2 baths1,373 sq. ft.5315 Chandler St., North Little Rock, AR 72118
MLS# 25033097Listed by: CRYE-LEIKE REALTORS MAUMELLE - New
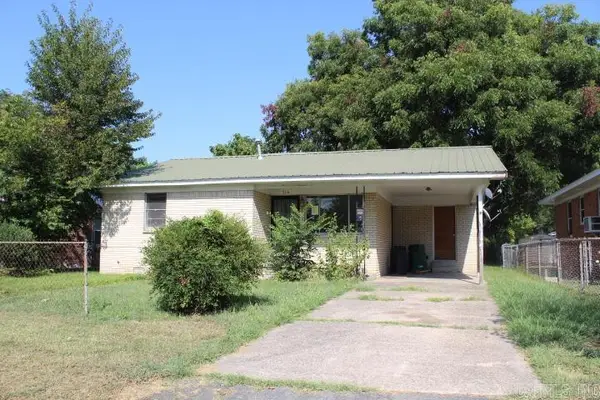 $34,900Active3 beds 2 baths1,293 sq. ft.
$34,900Active3 beds 2 baths1,293 sq. ft.716 Vine Street, North Little Rock, AR 72114
MLS# 25033082Listed by: TRAMMELL & COMPANY REAL ESTATE
