501 Silverwood Trail, North Little Rock, AR 72116
Local realty services provided by:ERA TEAM Real Estate
501 Silverwood Trail,North Little Rock, AR 72116
$1,040,000
- 5 Beds
- 6 Baths
- 6,675 sq. ft.
- Single family
- Active
Listed by: angela campbell
Office: keller williams realty
MLS#:25039345
Source:AR_CARMLS
Price summary
- Price:$1,040,000
- Price per sq. ft.:$155.81
About this home
This fully updated, custom built beautiful estate in highly sought after Shady Valley neighborhood has everything! Entertain in the gorgeous backyard with an outdoor gas grill/kitchen area, inground pool, hot tub, and extensive landscaping that backs up to green space. Inside are 5 bedrooms, 4 full and 2 half baths, an office, multiple living and dining spaces, a remodeled kitchen with quartzite counters, Sub-zero fridge, ice machine, trash compactor, double ovens, gas cooktop, and large pantry. Entertain guests inside in the game room or show a movie in the fully equipped home theater. Work out in one of the lowest level 2 home gym/fitness areas that overlook the pool. Additional features include a full home generator, sprinkler system, alarm system, 2 car garage plus separate 1 car garage joined by the portico for vehicle or additional storage. Not all rooms shown in photos due to limited MLS space. Agents, see list of extensive updates and survey in documents tab and showing restrictions in agent remarks.
Contact an agent
Home facts
- Year built:1999
- Listing ID #:25039345
- Added:212 day(s) ago
- Updated:January 02, 2026 at 03:39 PM
Rooms and interior
- Bedrooms:5
- Total bathrooms:6
- Full bathrooms:4
- Half bathrooms:2
- Living area:6,675 sq. ft.
Heating and cooling
- Cooling:Central Cool-Electric, Zoned Units
- Heating:Central Heat-Gas, Zoned Units
Structure and exterior
- Roof:Slate
- Year built:1999
- Building area:6,675 sq. ft.
- Lot area:0.39 Acres
Utilities
- Water:Water Heater-Gas, Water-Public
- Sewer:Sewer-Public
Finances and disclosures
- Price:$1,040,000
- Price per sq. ft.:$155.81
- Tax amount:$8,738
New listings near 501 Silverwood Trail
- New
 $389,900Active3 beds 3 baths2,130 sq. ft.
$389,900Active3 beds 3 baths2,130 sq. ft.13129 Smarty Jones Drive, Scott, AR 72142
MLS# 26000097Listed by: PORCHLIGHT REALTY - New
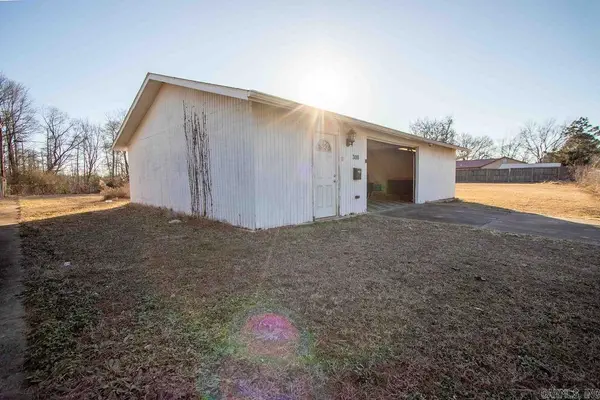 $95,000Active-- beds -- baths2,112 sq. ft.
$95,000Active-- beds -- baths2,112 sq. ft.300 2nd Street, North Little Rock, AR 72117
MLS# 26000064Listed by: RE/MAX HOMEFINDERS - New
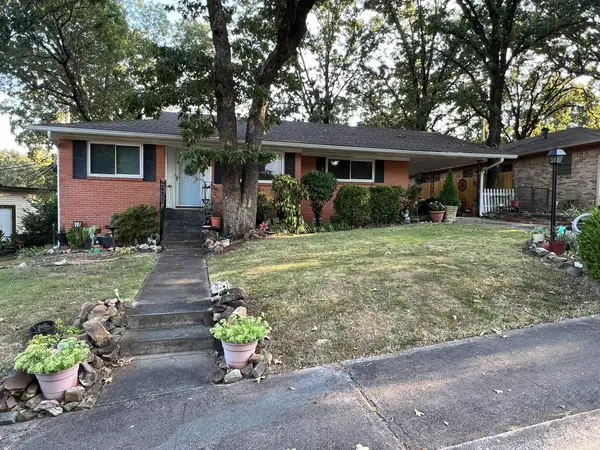 $157,900Active3 beds 2 baths1,266 sq. ft.
$157,900Active3 beds 2 baths1,266 sq. ft.208 W K Avenue, North Little Rock, AR 72116
MLS# 25050350Listed by: RE/MAX AFFILIATES REALTY - New
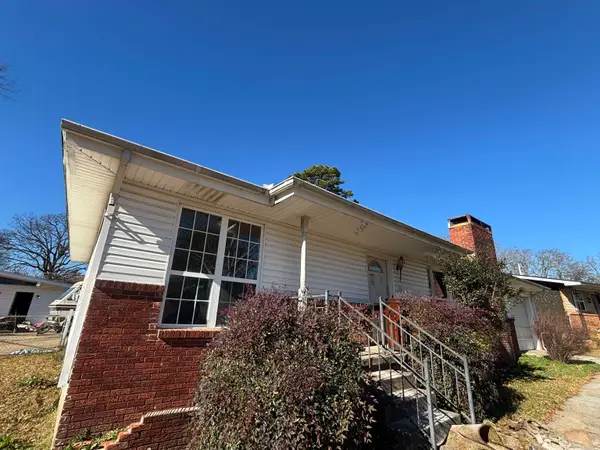 $129,900Active3 beds 2 baths2,064 sq. ft.
$129,900Active3 beds 2 baths2,064 sq. ft.115 Farmere Circle, North Little Rock, AR 72118
MLS# 25050298Listed by: LOTUS REALTY - New
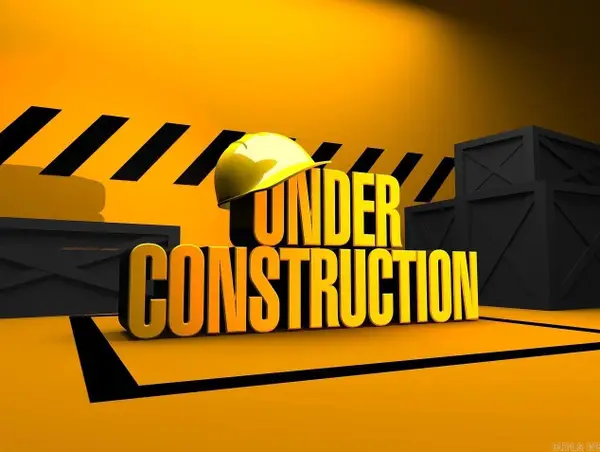 $261,675Active3 beds 2 baths1,857 sq. ft.
$261,675Active3 beds 2 baths1,857 sq. ft.10309 Paul Eells Drive, North Little Rock, AR 72113
MLS# 25050257Listed by: LENNAR REALTY - New
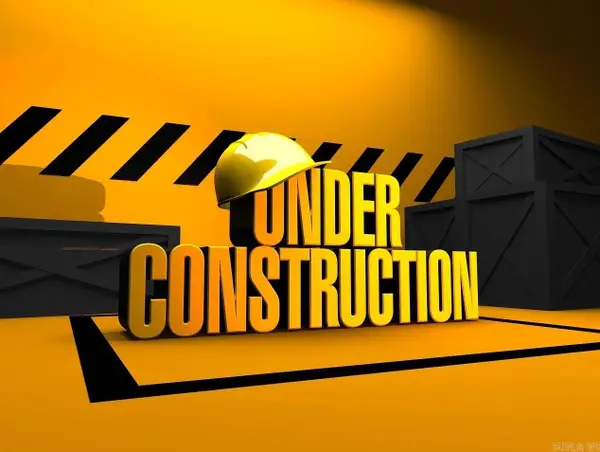 $268,510Active3 beds 3 baths2,002 sq. ft.
$268,510Active3 beds 3 baths2,002 sq. ft.10305 Paul Eells Drive, North Little Rock, AR 72113
MLS# 25050258Listed by: LENNAR REALTY - New
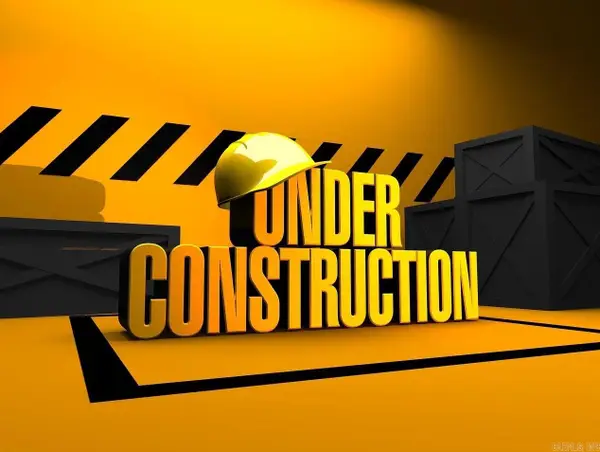 $206,325Active3 beds 2 baths1,248 sq. ft.
$206,325Active3 beds 2 baths1,248 sq. ft.10700 Mason Drive, North Little Rock, AR 72113
MLS# 25050273Listed by: LENNAR REALTY - New
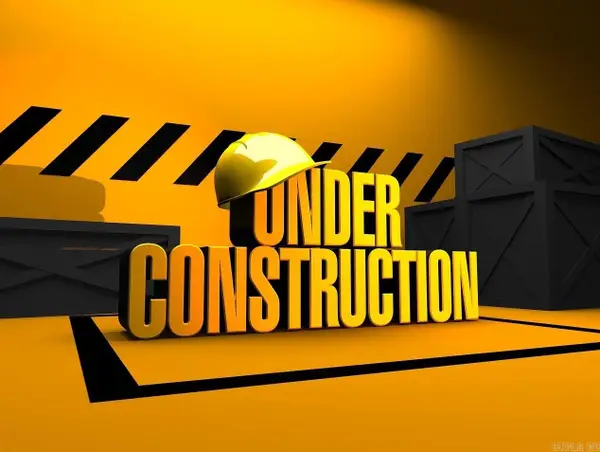 $194,400Active3 beds 2 baths1,051 sq. ft.
$194,400Active3 beds 2 baths1,051 sq. ft.10620 Mason Drive, North Little Rock, AR 72113
MLS# 25050274Listed by: LENNAR REALTY - New
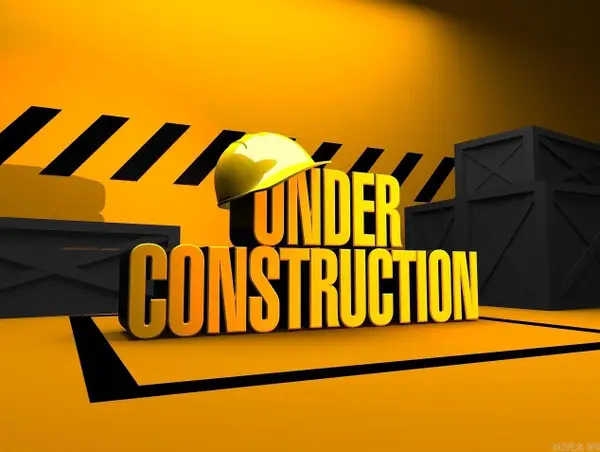 $215,275Active4 beds 2 baths1,459 sq. ft.
$215,275Active4 beds 2 baths1,459 sq. ft.10616 Mason Drive, North Little Rock, AR 72113
MLS# 25050275Listed by: LENNAR REALTY - New
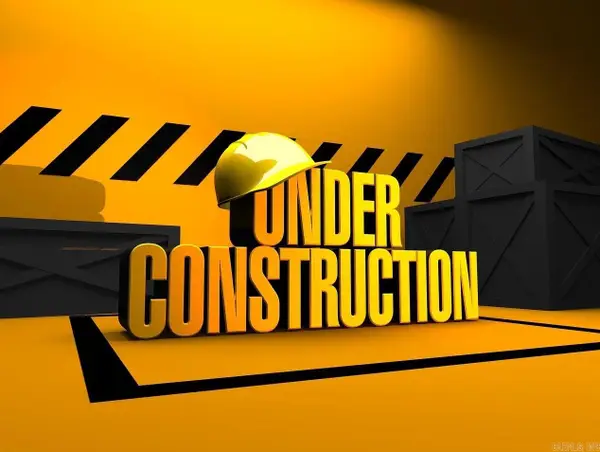 $213,600Active3 beds 2 baths1,373 sq. ft.
$213,600Active3 beds 2 baths1,373 sq. ft.10624 Mason Drive, North Little Rock, AR 72113
MLS# 25050276Listed by: LENNAR REALTY
