5104 N Cedar Street, North Little Rock, AR 72116
Local realty services provided by:ERA TEAM Real Estate
5104 N Cedar Street,North Little Rock, AR 72116
$225,000
- 3 Beds
- 2 Baths
- 1,974 sq. ft.
- Single family
- Active
Listed by: mindy strand
Office: re/max homefinders
MLS#:26001747
Source:AR_CARMLS
Price summary
- Price:$225,000
- Price per sq. ft.:$113.98
About this home
Welcome to 5104 North Cedar, located in the desirable Park Hill subdivision of North Little Rock. This beautifully updated one-level home offers 3 bedrooms, 2 full bathrooms, plus a spacious bonus area and a light-filled sunroom—providing versatile space for work, play, or relaxation. Inside,you’ll find a thoughtful blend of modern updates and original charm. The kitchen features granite countertops and tile flooring, while the bonus room and sunroom also showcase stylish tile finishes. Fresh paint throughout and original hardwood floors in the main living areas and bedrooms give the home a warm, inviting feel. The large bonus room is perfect for a second living area, home office, or media space. Enjoy your morning coffee or unwind in the cozy sunroom overlooking the backyard. Outside, there's extra parking with a carport and an additional storage area that’s ideal for a workshop or hobby space. The fenced backyard offers great outdoor potential for entertaining or relaxing. Located just minutes from downtown, shopping, schools, and parks, this move-in ready gem in Park Hill is ready for its next chapter. Don’t miss it—schedule your private showing today! 100% financing option
Contact an agent
Home facts
- Year built:1964
- Listing ID #:26001747
- Added:231 day(s) ago
- Updated:February 20, 2026 at 03:27 PM
Rooms and interior
- Bedrooms:3
- Total bathrooms:2
- Full bathrooms:2
- Living area:1,974 sq. ft.
Heating and cooling
- Cooling:Central Cool-Electric
- Heating:Central Heat-Gas
Structure and exterior
- Roof:Architectural Shingle
- Year built:1964
- Building area:1,974 sq. ft.
- Lot area:0.22 Acres
Utilities
- Water:Water Heater-Gas, Water-Public
- Sewer:Sewer-Public
Finances and disclosures
- Price:$225,000
- Price per sq. ft.:$113.98
- Tax amount:$2,406
New listings near 5104 N Cedar Street
- New
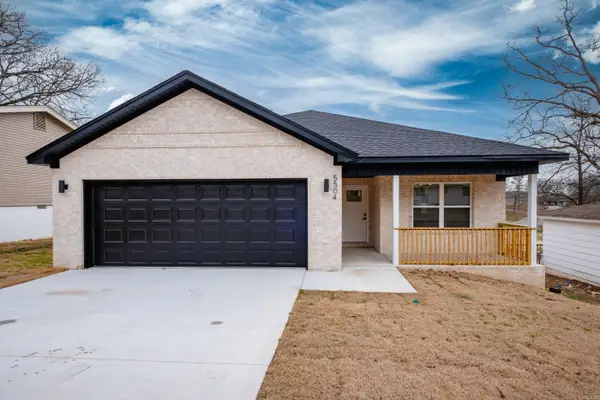 $300,000Active3 beds 2 baths1,654 sq. ft.
$300,000Active3 beds 2 baths1,654 sq. ft.5504 Allen St, North Little Rock, AR 72118
MLS# 26006444Listed by: ADKINS & ASSOCIATES REAL ESTATE - New
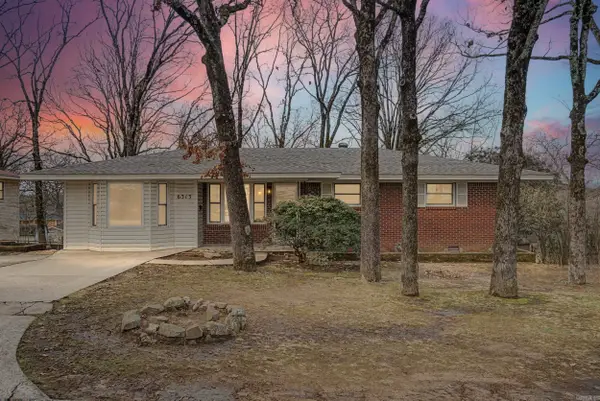 $269,900Active3 beds 3 baths2,084 sq. ft.
$269,900Active3 beds 3 baths2,084 sq. ft.6313 Iroquois Dr, North Little Rock, AR 72116
MLS# 26006456Listed by: IREALTY ARKANSAS - SHERWOOD - Open Sun, 2 to 4pmNew
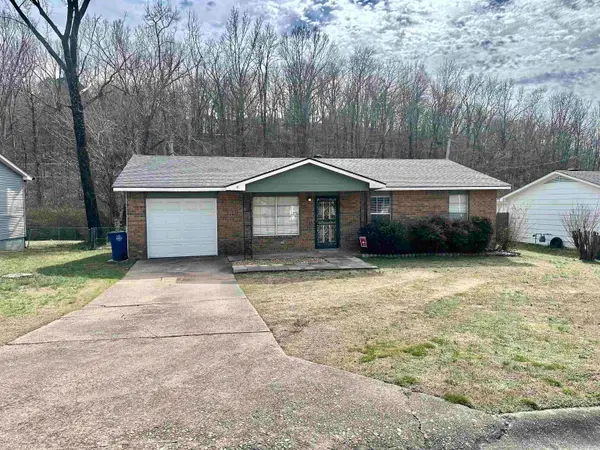 $169,900Active3 beds 2 baths1,060 sq. ft.
$169,900Active3 beds 2 baths1,060 sq. ft.1205 Nicole Drive, North Little Rock, AR 72118
MLS# 26006404Listed by: RE/MAX HOMEFINDERS - New
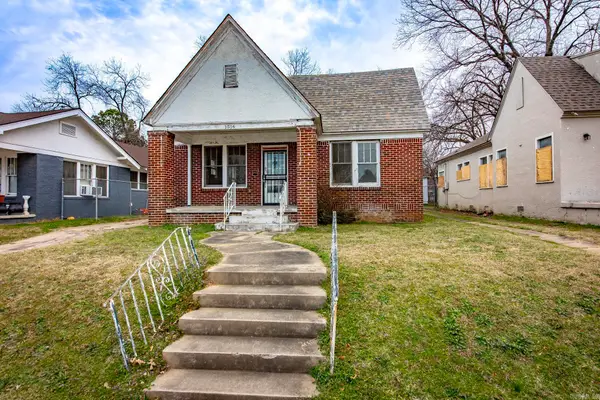 $74,900Active3 beds 1 baths1,418 sq. ft.
$74,900Active3 beds 1 baths1,418 sq. ft.1516 Sycamore Street, North Little Rock, AR 72114
MLS# 26006377Listed by: PORCHLIGHT REALTY - New
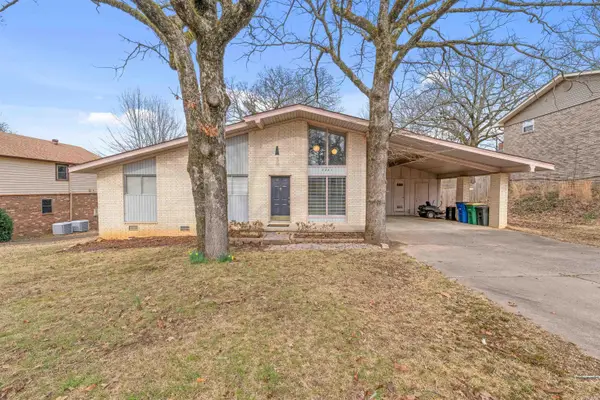 $189,900Active3 beds 2 baths1,314 sq. ft.
$189,900Active3 beds 2 baths1,314 sq. ft.2221 Middleton, North Little Rock, AR 72116
MLS# 26006303Listed by: CRYE-LEIKE REALTORS NLR BRANCH - Open Sun, 2 to 4pmNew
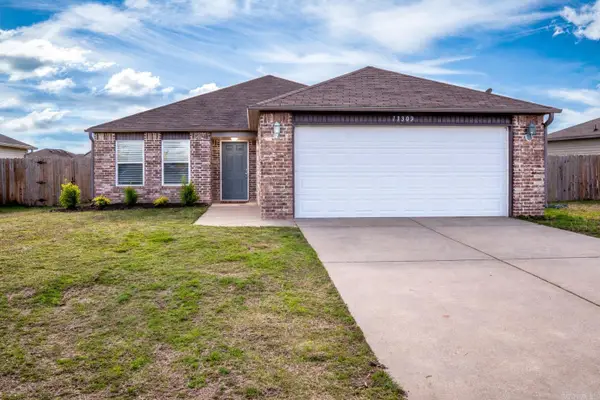 $205,000Active3 beds 2 baths1,269 sq. ft.
$205,000Active3 beds 2 baths1,269 sq. ft.13009 Bell Flower Drive, North Little Rock, AR 72117
MLS# 26006315Listed by: RIVER TRAIL PROPERTIES - New
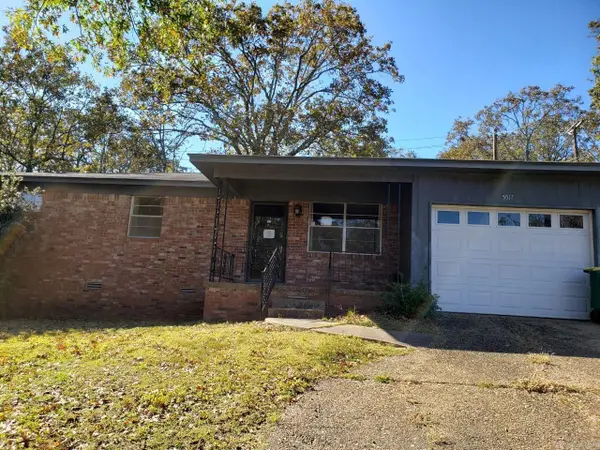 $120,000Active3 beds 2 baths1,132 sq. ft.
$120,000Active3 beds 2 baths1,132 sq. ft.5517 Granby Rd, North Little Rock, AR 72118
MLS# 26006244Listed by: RIVER ROCK REALTY COMPANY - New
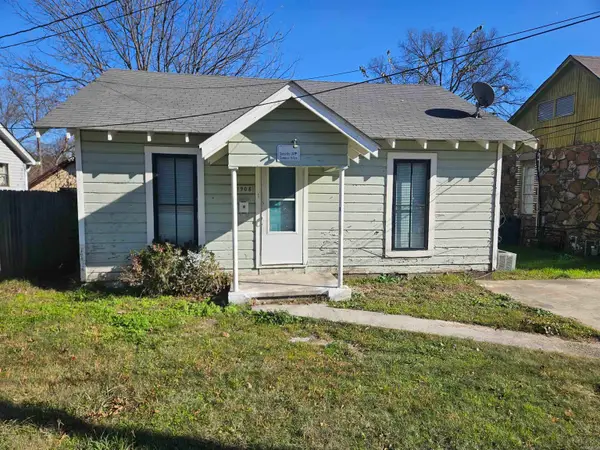 $70,000Active1 beds 1 baths624 sq. ft.
$70,000Active1 beds 1 baths624 sq. ft.1908 Augusta St, North Little Rock, AR 72114
MLS# 26006216Listed by: RIVER ROCK REALTY COMPANY - New
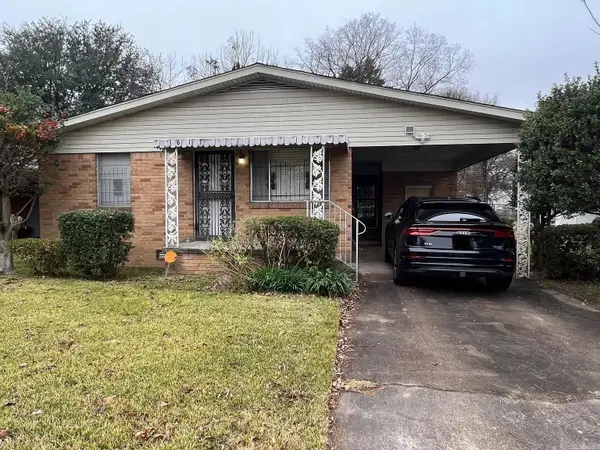 $110,000Active2 beds 1 baths1,128 sq. ft.
$110,000Active2 beds 1 baths1,128 sq. ft.617 N Cedar St Street, North Little Rock, AR 72114
MLS# 26006225Listed by: COMPASS GROUP REAL ESTATE - New
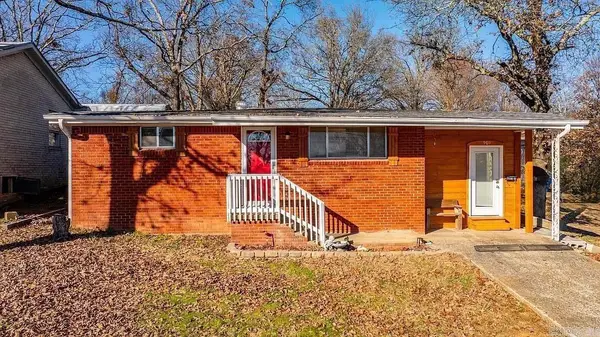 $145,000Active3 beds 1 baths990 sq. ft.
$145,000Active3 beds 1 baths990 sq. ft.909 W 54th St Street, North Little Rock, AR 72118
MLS# 26006227Listed by: COMPASS GROUP REAL ESTATE

