5401 North Hills Boulevard, North Little Rock, AR 72116
Local realty services provided by:ERA TEAM Real Estate
5401 North Hills Boulevard,North Little Rock, AR 72116
$460,000
- 5 Beds
- 5 Baths
- 4,242 sq. ft.
- Single family
- Active
Listed by: becky looper
Office: mckimmey associates realtors nlr
MLS#:25019286
Source:AR_CARMLS
Price summary
- Price:$460,000
- Price per sq. ft.:$108.44
About this home
Luxury is the word for this beautiful Victorian style home. This home is boasting of grandeur with the tall ceilings, wood flooring, spacious bedrooms and walk in closets with an open kitchen/ dining room with the custom kitchen with a large island and commercial appliances. The elegant fireplaces adds warmth & charm for all levels. Plenty of rooms for your office or game room. Has a mother-in-law quarters on the bottom level going out to the covered patio that has a private atmosphere with a view of the beautiful creek behind the house. The creek sounds heavenly! Has a large deck on main level with a balcony on the top level and a large patio on the lower level. You must see this beautiful home to get the full picture. 3 large bedrooms upstairs. 1 large bedroom on main level and 1 large bedroom on lower level. Large luxury bathrooms as well as a nice laundry room/ pantry. It also features a tornado storm room on bottom level inside the home. This home combines elegance with spacious rooms and plenty of entertainment areas. Has a country atmosphere with a half-acre lot. In middle of NLR but seems like you are in the country, Has a circle driveway as well as a large garage. YouTube
Contact an agent
Home facts
- Year built:1984
- Listing ID #:25019286
- Added:230 day(s) ago
- Updated:January 02, 2026 at 03:39 PM
Rooms and interior
- Bedrooms:5
- Total bathrooms:5
- Full bathrooms:4
- Half bathrooms:1
- Living area:4,242 sq. ft.
Heating and cooling
- Cooling:Central Cool-Electric
- Heating:Central Heat-Gas
Structure and exterior
- Roof:Metal, Rolled
- Year built:1984
- Building area:4,242 sq. ft.
- Lot area:0.49 Acres
Utilities
- Water:Water-Public
- Sewer:Sewer-Public
Finances and disclosures
- Price:$460,000
- Price per sq. ft.:$108.44
- Tax amount:$2,748 (2024)
New listings near 5401 North Hills Boulevard
- New
 $389,900Active3 beds 3 baths2,130 sq. ft.
$389,900Active3 beds 3 baths2,130 sq. ft.13129 Smarty Jones Drive, Scott, AR 72142
MLS# 26000097Listed by: PORCHLIGHT REALTY - New
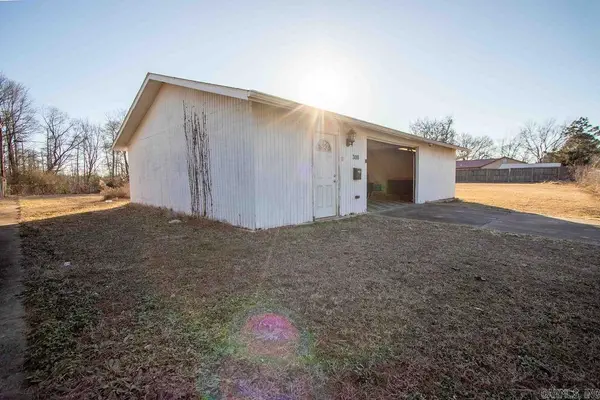 $95,000Active-- beds -- baths2,112 sq. ft.
$95,000Active-- beds -- baths2,112 sq. ft.300 2nd Street, North Little Rock, AR 72117
MLS# 26000064Listed by: RE/MAX HOMEFINDERS - New
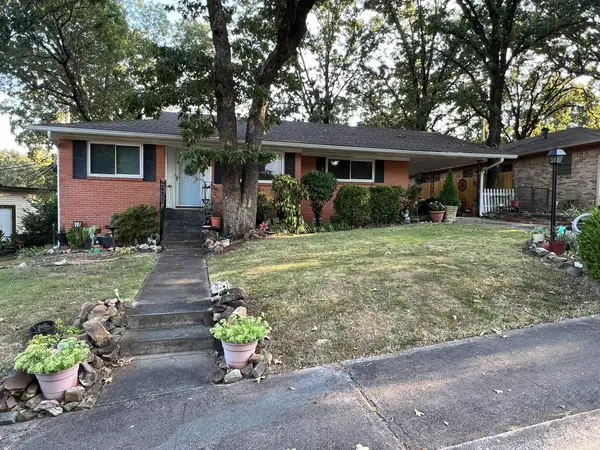 $157,900Active3 beds 2 baths1,266 sq. ft.
$157,900Active3 beds 2 baths1,266 sq. ft.208 W K Avenue, North Little Rock, AR 72116
MLS# 25050350Listed by: RE/MAX AFFILIATES REALTY - New
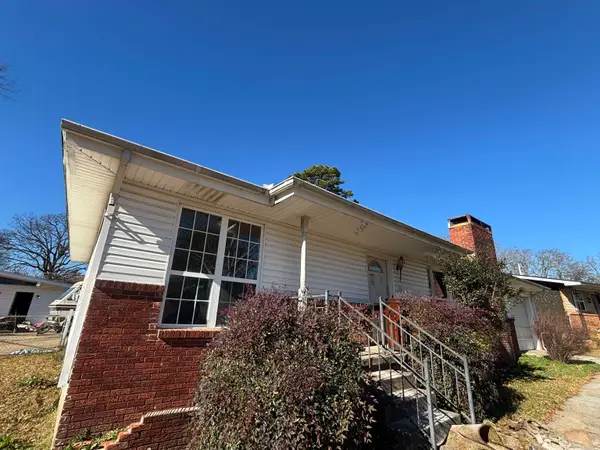 $129,900Active3 beds 2 baths2,064 sq. ft.
$129,900Active3 beds 2 baths2,064 sq. ft.115 Farmere Circle, North Little Rock, AR 72118
MLS# 25050298Listed by: LOTUS REALTY - New
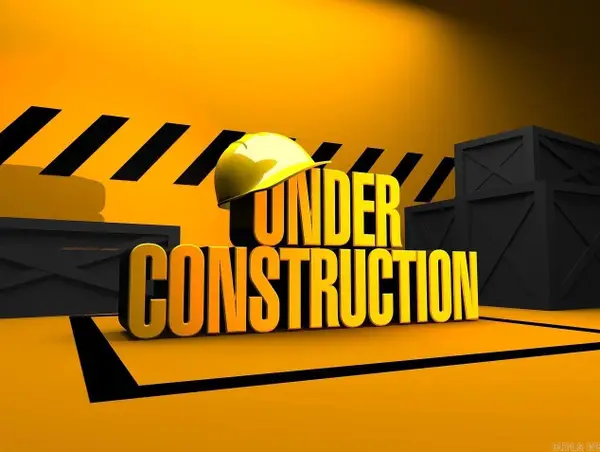 $261,675Active3 beds 2 baths1,857 sq. ft.
$261,675Active3 beds 2 baths1,857 sq. ft.10309 Paul Eells Drive, North Little Rock, AR 72113
MLS# 25050257Listed by: LENNAR REALTY - New
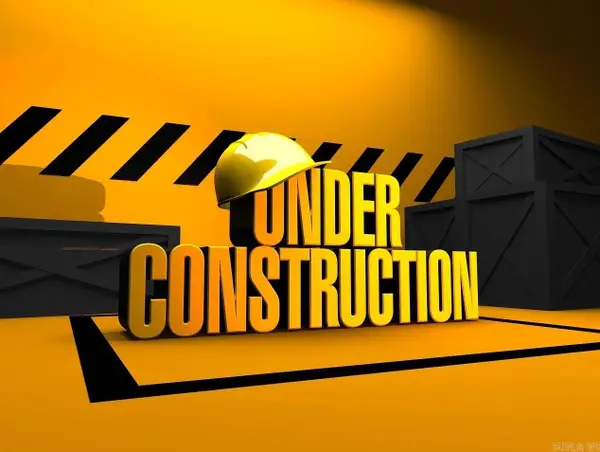 $268,510Active3 beds 3 baths2,002 sq. ft.
$268,510Active3 beds 3 baths2,002 sq. ft.10305 Paul Eells Drive, North Little Rock, AR 72113
MLS# 25050258Listed by: LENNAR REALTY - New
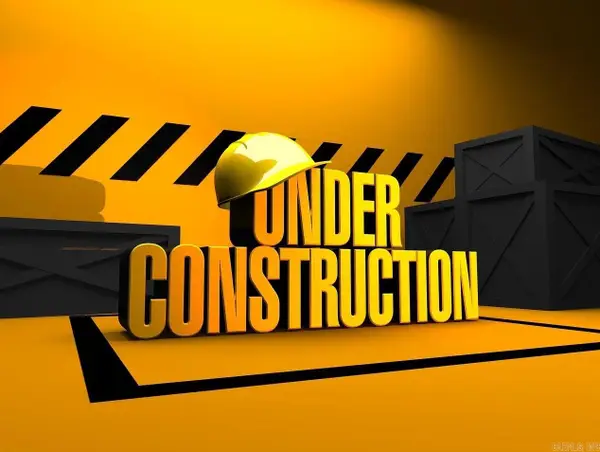 $206,325Active3 beds 2 baths1,248 sq. ft.
$206,325Active3 beds 2 baths1,248 sq. ft.10700 Mason Drive, North Little Rock, AR 72113
MLS# 25050273Listed by: LENNAR REALTY - New
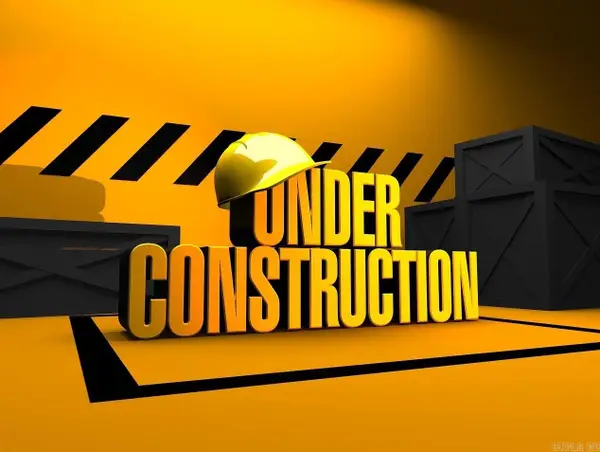 $194,400Active3 beds 2 baths1,051 sq. ft.
$194,400Active3 beds 2 baths1,051 sq. ft.10620 Mason Drive, North Little Rock, AR 72113
MLS# 25050274Listed by: LENNAR REALTY - New
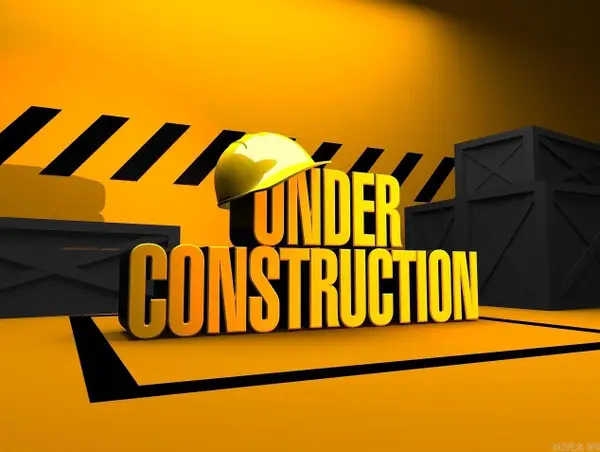 $215,275Active4 beds 2 baths1,459 sq. ft.
$215,275Active4 beds 2 baths1,459 sq. ft.10616 Mason Drive, North Little Rock, AR 72113
MLS# 25050275Listed by: LENNAR REALTY - New
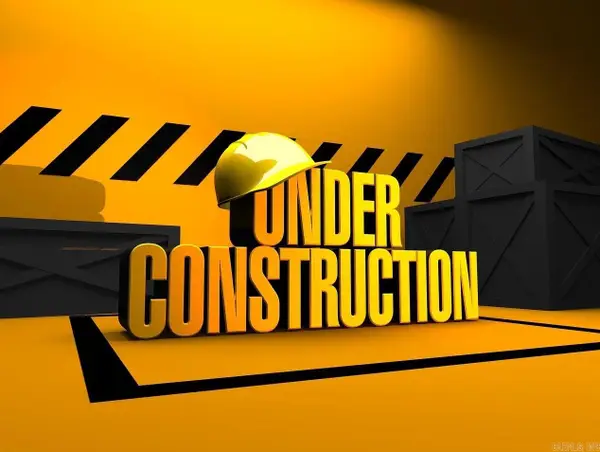 $213,600Active3 beds 2 baths1,373 sq. ft.
$213,600Active3 beds 2 baths1,373 sq. ft.10624 Mason Drive, North Little Rock, AR 72113
MLS# 25050276Listed by: LENNAR REALTY
