5513 Walnut Road, North Little Rock, AR 72116
Local realty services provided by:ERA TEAM Real Estate
5513 Walnut Road,North Little Rock, AR 72116
$194,000
- 3 Beds
- 2 Baths
- 1,448 sq. ft.
- Single family
- Active
Listed by:jason machetta
Office:deaton group realty
MLS#:25040111
Source:AR_CARMLS
Price summary
- Price:$194,000
- Price per sq. ft.:$133.98
About this home
Like new house ready to move in! This updated house is clean as a pin and ready to move in! Turnkey with all appliances and Washer and Dryer! Updated floors, Vinyl Windows, light fixtures and paint. Kitchen completely remodeled. All cabinets, countertops, with all matching appliances. There is a extra fridge in the laundry room. Plumbing partially updated with all new quarter turn shut offs. Primary bathroom has been completely remodeled with a nice walk in shower. Hall bathroom updated with new Vanity, Mirror and toilet. Cat 5 wire installed for those needing that stable computing power. Electrical has been updated. There is a screened back patio to enjoy the cool fall weather. Nice storage area at the back, oversized 2 car carport. Newer roof and hot water tank. Water Heater is wired for electric if someone wanted to change out the gas. HVAC is newer. Come and get this GEM and what a great price!!
Contact an agent
Home facts
- Year built:1972
- Listing ID #:25040111
- Added:5 day(s) ago
- Updated:October 11, 2025 at 11:09 PM
Rooms and interior
- Bedrooms:3
- Total bathrooms:2
- Full bathrooms:2
- Living area:1,448 sq. ft.
Heating and cooling
- Cooling:Central Cool-Electric
- Heating:Central Heat-Gas
Structure and exterior
- Roof:Architectural Shingle
- Year built:1972
- Building area:1,448 sq. ft.
- Lot area:0.19 Acres
Utilities
- Water:Water-Public
- Sewer:Sewer-Public
Finances and disclosures
- Price:$194,000
- Price per sq. ft.:$133.98
- Tax amount:$1,959
New listings near 5513 Walnut Road
- New
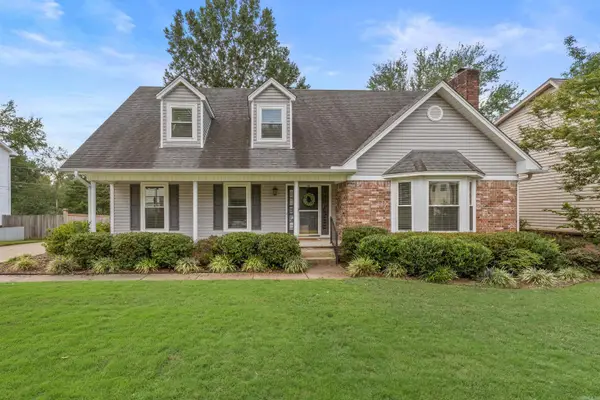 $405,000Active4 beds 4 baths3,214 sq. ft.
$405,000Active4 beds 4 baths3,214 sq. ft.2100 Covington Drive, North Little Rock, AR 72116
MLS# 25040934Listed by: MICHELE PHILLIPS & CO. REALTORS - New
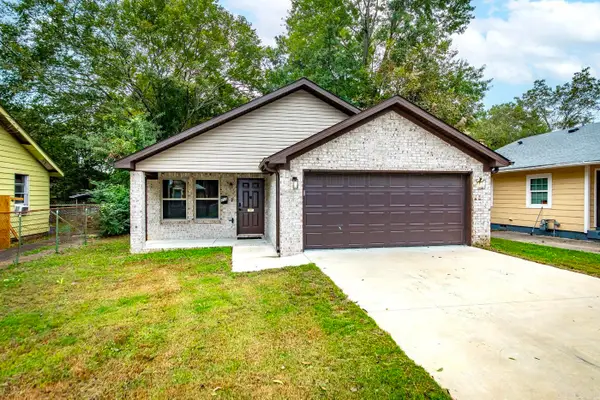 $200,000Active3 beds 2 baths1,296 sq. ft.
$200,000Active3 beds 2 baths1,296 sq. ft.804 W 23rd Street, North Little Rock, AR 72114
MLS# 25040899Listed by: ENGEL & VOLKERS - New
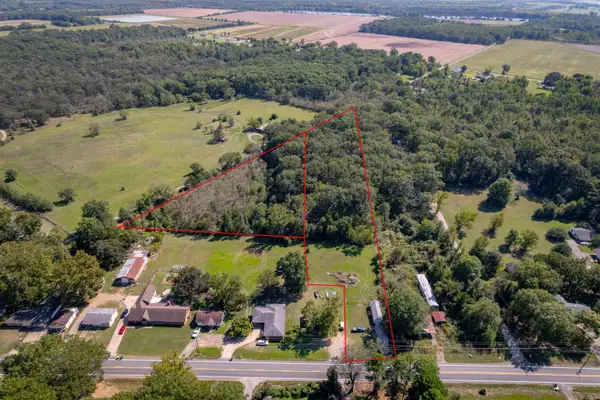 $99,900Active5.82 Acres
$99,900Active5.82 AcresAddress Withheld By Seller, North Little Rock, AR 72117
MLS# 25040893Listed by: VENTURE REALTY GROUP - CABOT - New
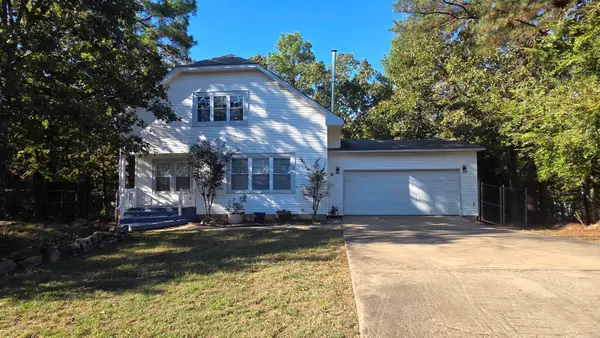 $289,000Active4 beds 3 baths2,198 sq. ft.
$289,000Active4 beds 3 baths2,198 sq. ft.20 Forest Glades Cir, North Little Rock, AR 72120
MLS# 25040887Listed by: CENTURY 21 PRESTIGE REALTY - New
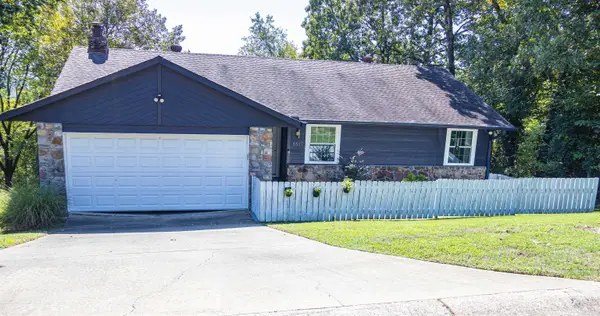 $329,000Active4 beds 3 baths2,604 sq. ft.
$329,000Active4 beds 3 baths2,604 sq. ft.5517 Mcmurtrey Drive, North Little Rock, AR 72118
MLS# 25040783Listed by: TRIPLE E REALTY - New
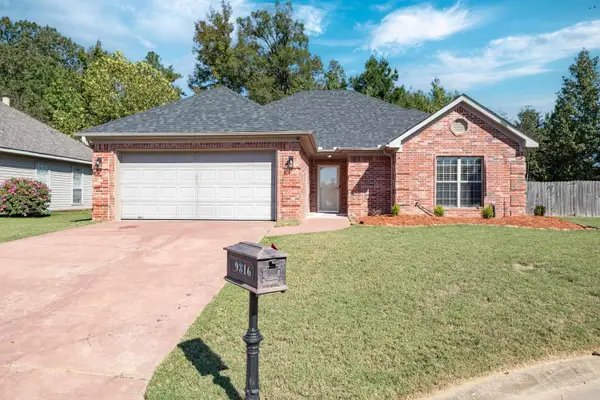 $224,900Active3 beds 2 baths1,504 sq. ft.
$224,900Active3 beds 2 baths1,504 sq. ft.9816 Merlot Lane, North Little Rock, AR 72118
MLS# 25040774Listed by: KELLER WILLIAMS REALTY - New
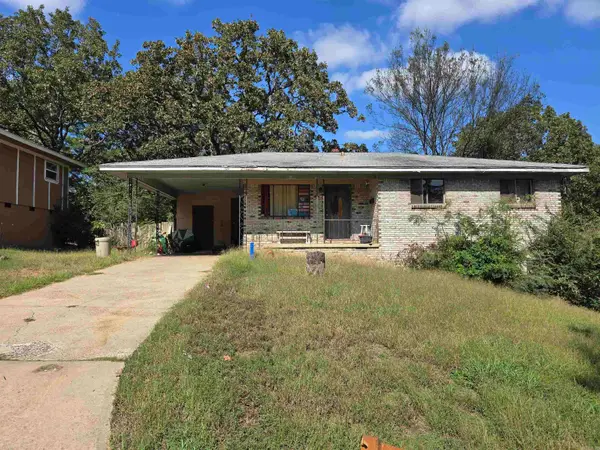 $85,000Active3 beds 2 baths1,538 sq. ft.
$85,000Active3 beds 2 baths1,538 sq. ft.909 W 50th, North Little Rock, AR 72118
MLS# 25040719Listed by: KELLER WILLIAMS REALTY - New
 $269,000Active4 beds 3 baths2,065 sq. ft.
$269,000Active4 beds 3 baths2,065 sq. ft.8004 Kim Drive, North Little Rock, AR 72113
MLS# 25040692Listed by: MICHELE PHILLIPS & CO. REALTORS - New
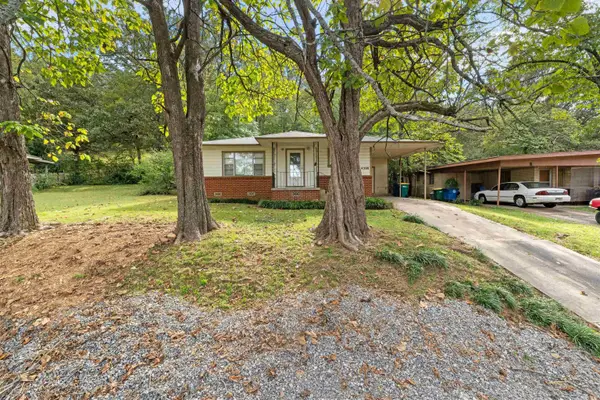 $108,000Active2 beds 1 baths896 sq. ft.
$108,000Active2 beds 1 baths896 sq. ft.4508 Maple St, North Little Rock, AR 72118
MLS# 25040623Listed by: MICHELE PHILLIPS & CO. REALTORS - New
 $7,000Active0.16 Acres
$7,000Active0.16 Acres4712 Rogers Street, North Little Rock, AR 72117
MLS# 25040588Listed by: KELLER WILLIAMS REALTY
